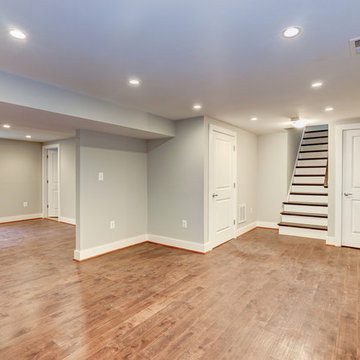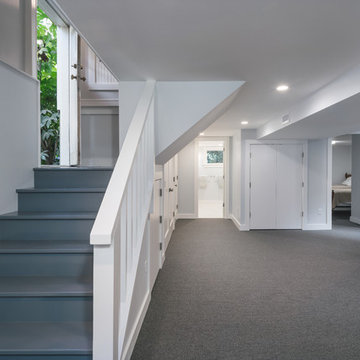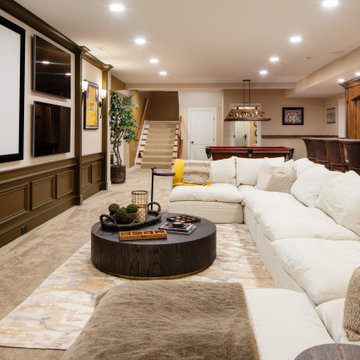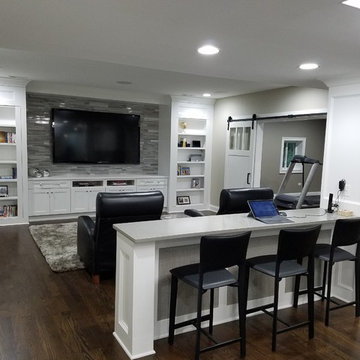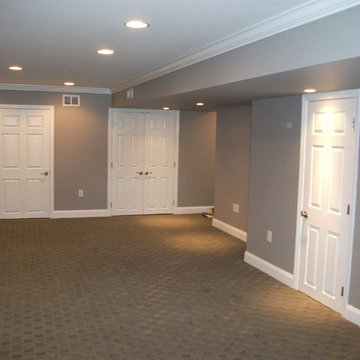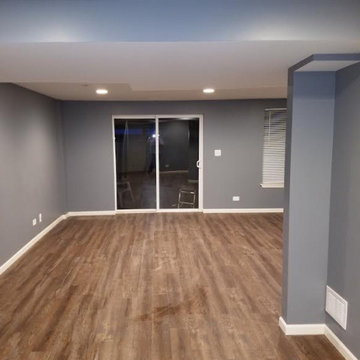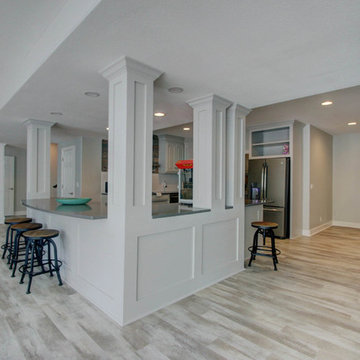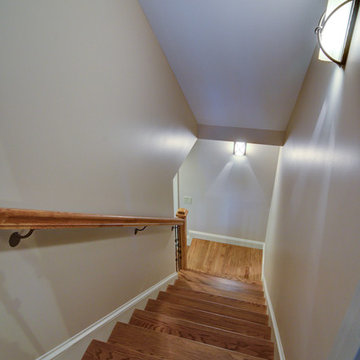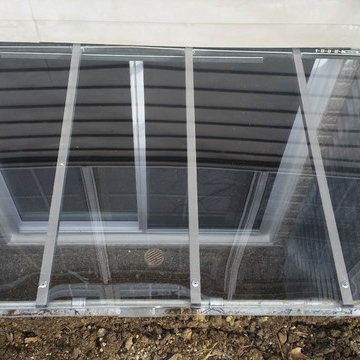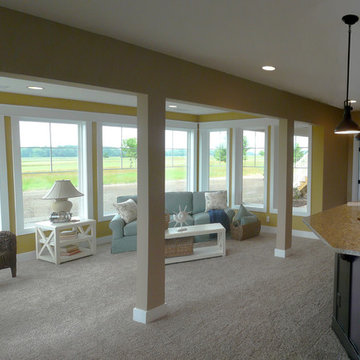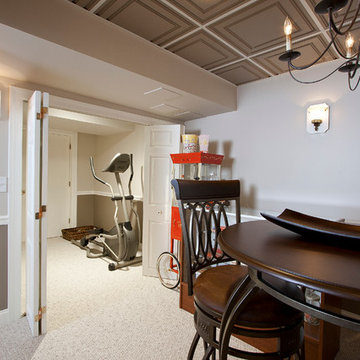Traditional Grey Basement Design Ideas
Refine by:
Budget
Sort by:Popular Today
1 - 20 of 1,964 photos
Item 1 of 3
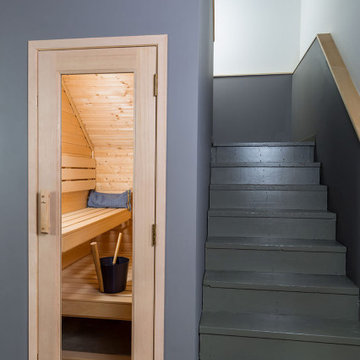
Sauna Under a Stairway: This 2-3 person sauna includes a full-platform middle bench, custom sloped ceiling and a Junior heater through the lower bench.
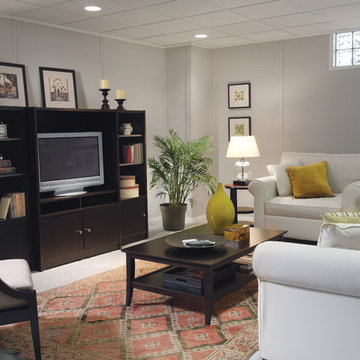
Basement finishing ideas for your basement renovation. Check out www.1800basement.com for basement reviews and basement cost
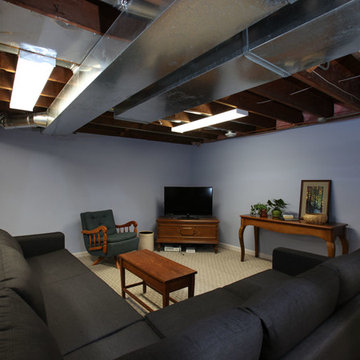
With plenty of living space on the main and upper levels of this 1936 St. Paul home, the homeowners were hoping to make their unfinished basement a more organized and livable area without completely redoing it. The space needed to accommodate interests for all persons in the house, parents and kids alike. Utilitarian needs such as a work shop, laundry room, and work out area were incorporated for mom and dad. At the same time a more comfortable living/game area was created for the kids to enjoy with their friends. The washer, dryer, and sink were moved and a defined laundry room was created. The entire basement received drywall and a new fresh coat of paint on the walls and woodwork. The ceiling remained unfinished due to low head room constraints and the owner’s desire for accessibility. The floor was also left unfinished and carpet squares were installed by the client where comfort was needed, also allowing for future flexibility. Cabinetry was provided and installed for specific storage purposes- hanging of seasonal clothes/linens, gift wrapping/holiday items, overflow pantry items, and beer making equipment to name a few. Windows were replaced, and an egress window was put in, making the basement as a whole feel more inviting.
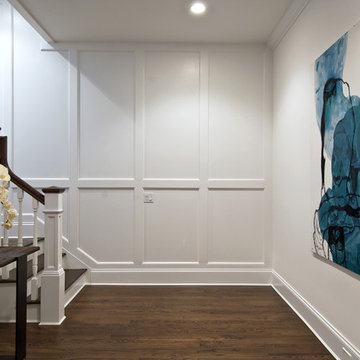
Wainscott South New Construction. Builder: Michael Frank Building Co. Designer: EB Designs
SOLD $5M
Poised on 1.25 acres from which the ocean a mile away is often heard and its breezes most definitely felt, this nearly completed 8,000 +/- sq ft residence offers masterful construction, consummate detail and impressive symmetry on three levels of living space. The journey begins as a double height paneled entry welcomes you into a sun drenched environment over richly stained oak floors. Spread out before you is the great room with coffered 10 ft ceilings and fireplace. Turn left past powder room, into the handsome formal dining room with coffered ceiling and chunky moldings. The heart and soul of your days will happen in the expansive kitchen, professionally equipped and bolstered by a butlers pantry leading to the dining room. The kitchen flows seamlessly into the family room with wainscotted 20' ceilings, paneling and room for a flatscreen TV over the fireplace. French doors open from here to the screened outdoor living room with fireplace. An expansive master with fireplace, his/her closets, steam shower and jacuzzi completes the first level. Upstairs, a second fireplaced master with private terrace and similar amenities reigns over 3 additional ensuite bedrooms. The finished basement offers recreational and media rooms, full bath and two staff lounges with deep window wells The 1.3acre property includes copious lawn and colorful landscaping that frame the Gunite pool and expansive slate patios. A convenient pool bath with access from both inside and outside the house is adjacent to the two car garage. Walk to the stores in Wainscott, bike to ocean at Beach Lane or shop in the nearby villages. Easily the best priced new construction with the most to offer south of the highway today.
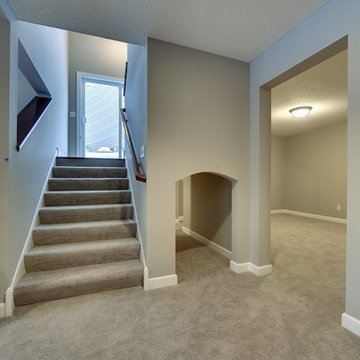
Exclusive House Plan 73343HS
3,616 sq. ft.
4 beds, 3.5 baths
4 aar garage
plus an optional finished lower level with bed, bath, family and game room, bar
Architectural Designs Exclusive House Plan 73343HS Link: http://bit.ly/73343hs
Traditional Grey Basement Design Ideas
1

