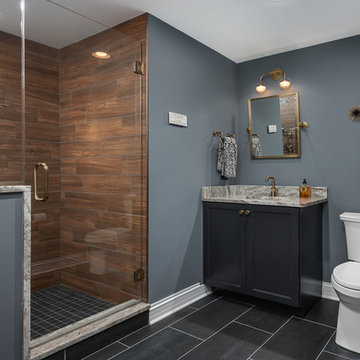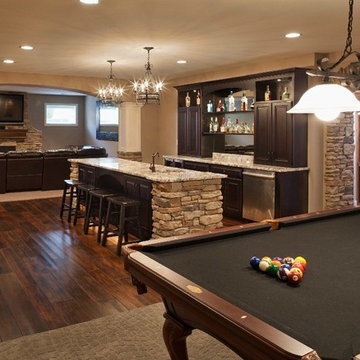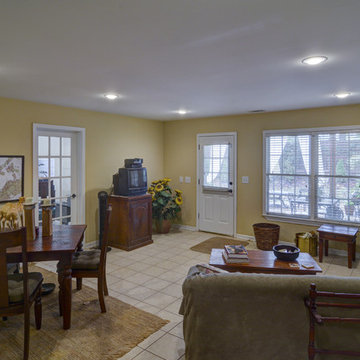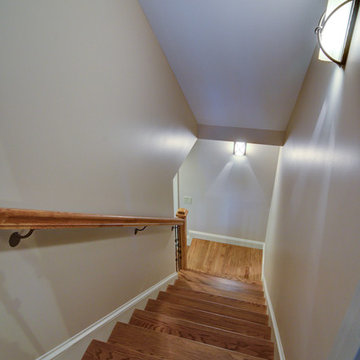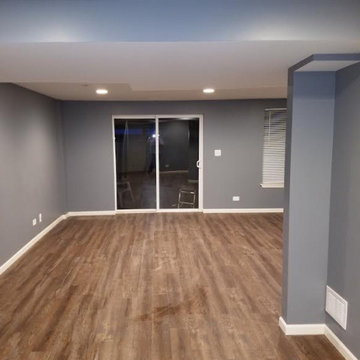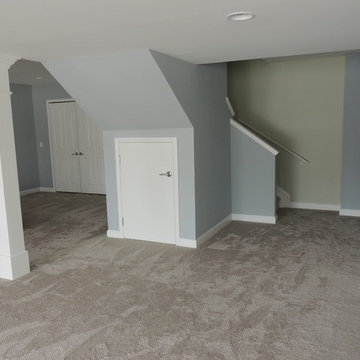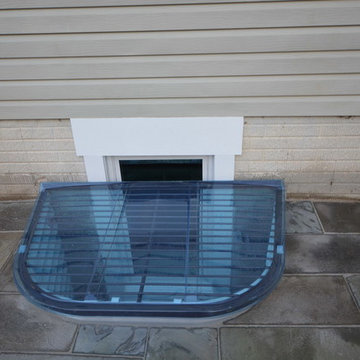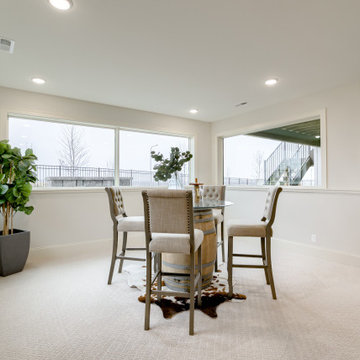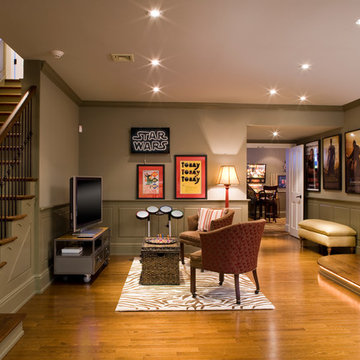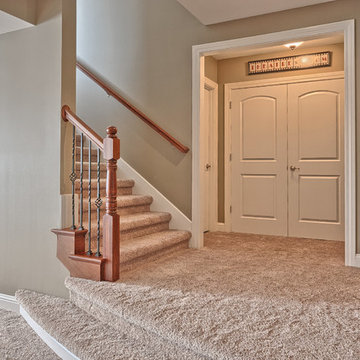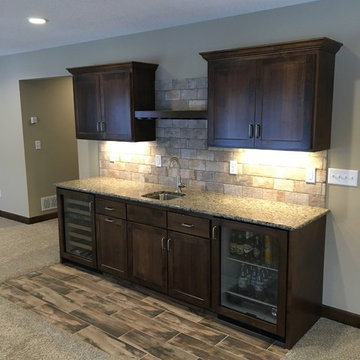Traditional Grey Basement Design Ideas
Refine by:
Budget
Sort by:Popular Today
61 - 80 of 1,962 photos
Item 1 of 3
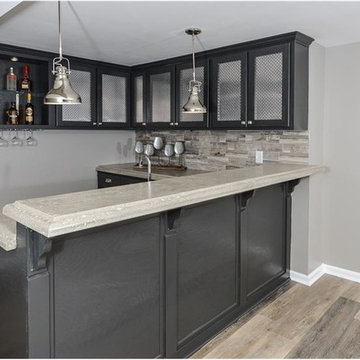
We refinished the old kitchen cabinets and installed in them in basement bar area. The countertops are poured concrete.
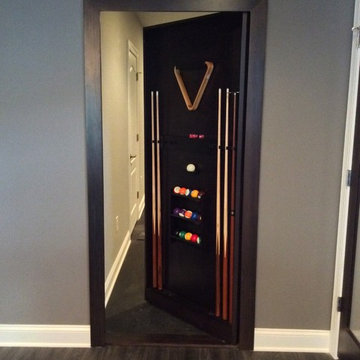
This basement is a contemporary dream. A full bar/kitchen area, sitting room, creative corner with built in shelving units, a home gym, and a hidden door leading to another part of the basement. Even the bathroom and kitchen have unique touches like benches and great storage areas. By Majestic Home Solutions, LLC.
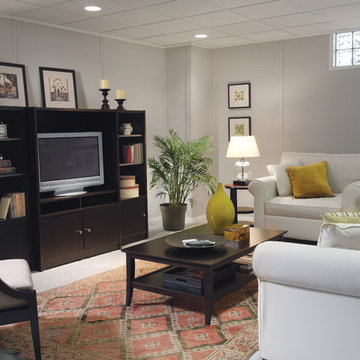
Basement finishing ideas for your basement renovation. Check out www.1800basement.com for basement reviews and basement cost
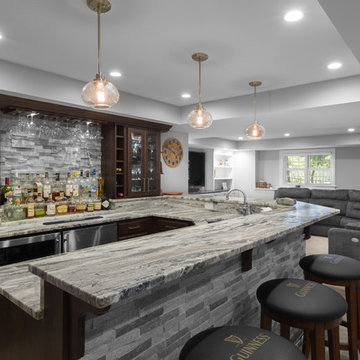
The open space allows for endless entertaining options and gives this basement an open, airy feeling.
Photo credit: Perko Photography
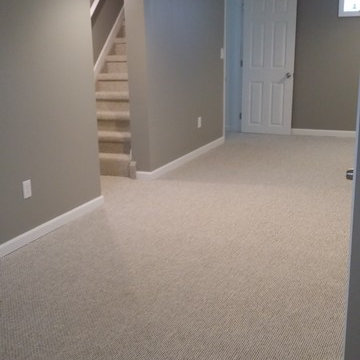
Newly remodeled basement with an small office area separate from main basement area. Walls were painted with Sherwin Williams Dorian gray. Semi Gloss white for all moldings and a carpet was a berber carpet and color was a cloud nine.
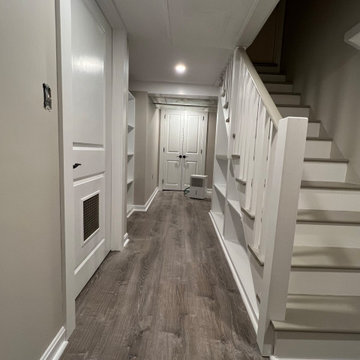
A previously unfinished space, now a beautiful family living space. Luxury vinyl plank flooring, under stair storage with snack counter, and custom cabinets to hide the gas meter and electrical panel.
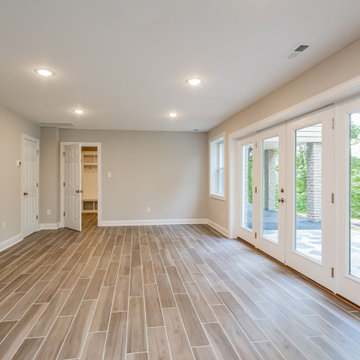
Extraordinary renovation of this waterfront retreat on Lake Cherokee! Situated on almost 1 acre and over 300 feet of coveted water frontage in a quiet cul-de-sac in Huguenot Farms, this 3 bedroom 3 bath home boasts stunning views of the lake as soon as you walk into the foyer. To the left is the dining room that connects to the kitchen and leads into a private office through a pocket door. The well-appointed kitchen has granite countertops, stainless steel Frigidaire appliances, two-toned cabinetry, an 8’ x 4’ island with farmhouse sink and view overlooking the lake and unique bar area with floating shelves and beverage cooler. Spacious pantry is accessed through another pocket door. Open kitchen flows into the family room, boasting abundant natural light and spectacular views of the water. Beautiful gray-stained hardwood floors lead down the hall to the owner’s suite (also with a great view of the lake), featuring granite countertops, water closet and oversized, frameless shower. Laundry room and 2 nicely-sized bedrooms that share a full bath with dual vanity finish off the main floor. Head downstairs to the huge rec/game room with wood-burning fireplace and two sets of double, full-lite doors that lead out to the lake. Off of the rec room is a study/office or fourth bedroom with full bath and walk-in closet, unfinished storage area with keyless entry and large, attached garage with potential workshop area.
Traditional Grey Basement Design Ideas
4
