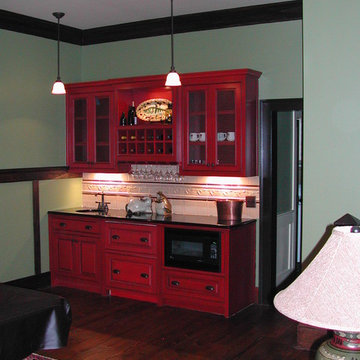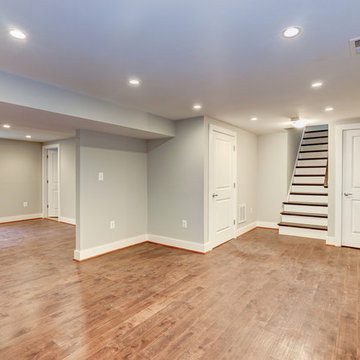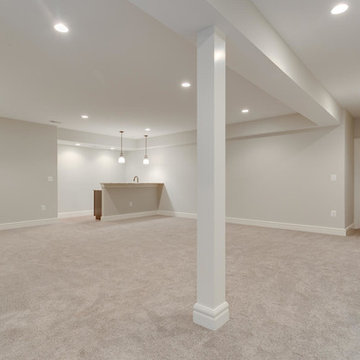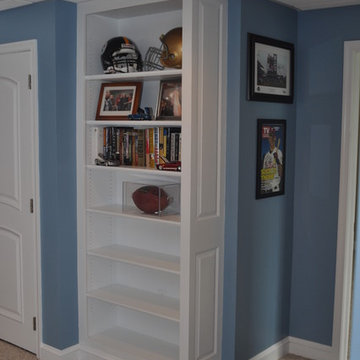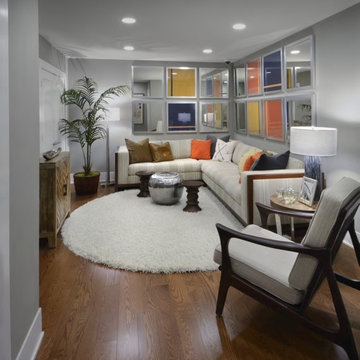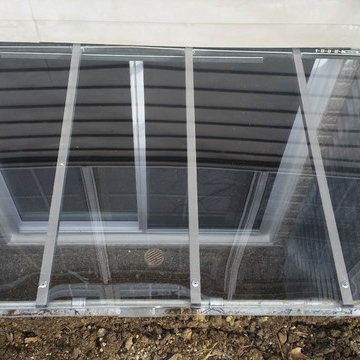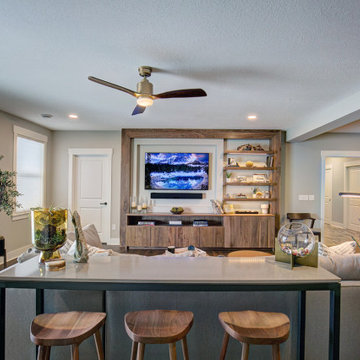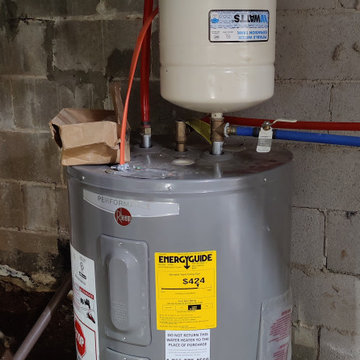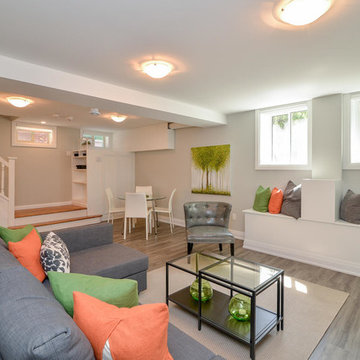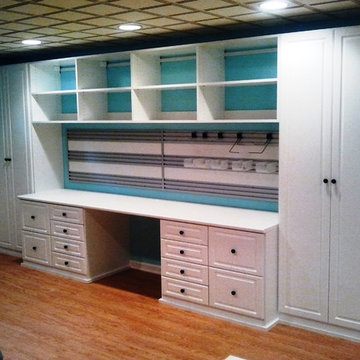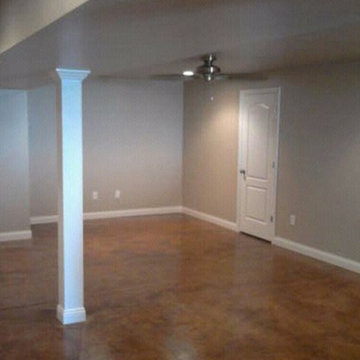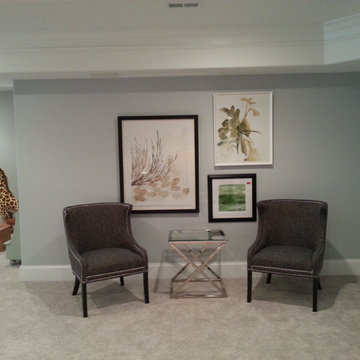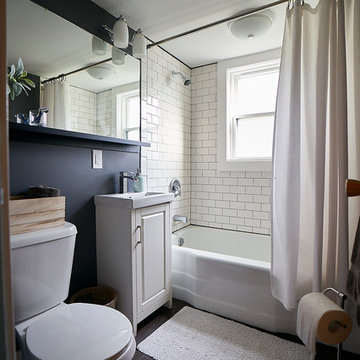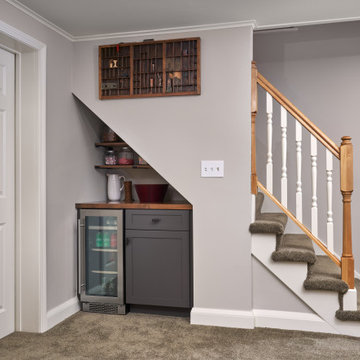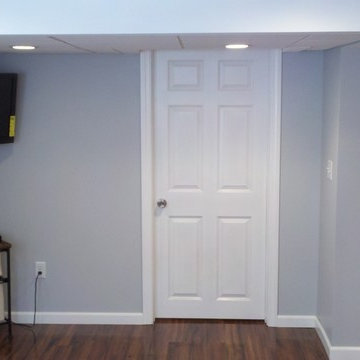Traditional Grey Basement Design Ideas
Refine by:
Budget
Sort by:Popular Today
121 - 140 of 1,962 photos
Item 1 of 3
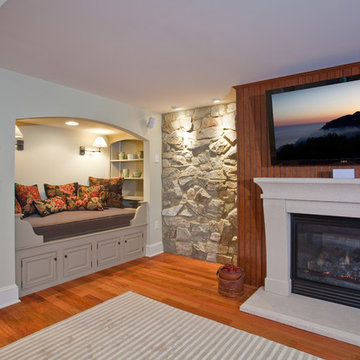
Beautiful Basement Remodel, with Full Bathroom, Bedroom, Kitchenette, Workout area, and sitting area

This was an unfinished basement. The homeowner was able to pick out their materials for the most part. We assisted in some other material selections and were able to help design the overall look and get the vision implemented.
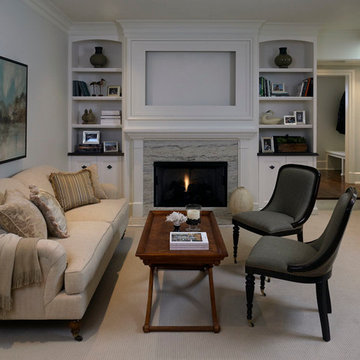
Located on leafy North Dayton in Chicago's fashionable Lincoln Park, this single-family home is the epitome of understated elegance in family living.
This beautiful house features a swirling center staircase, two-story dining room, refined architectural detailing and the finest finishes. Windows and sky lights fill the space with natural light and provide ample views of the property's beautiful landscaping. A unique, elevated "green roof" stretches from the family room over the top of the 2½-car garage and creates an outdoor space that accommodates a fireplace, dining area and play place.
With approximately 5,400 square feet of living space, this home features six bedrooms and 5.1 bathrooms, including an entire floor dedicated to the master suite.
This home was developed as a speculative home during the Great Recession and went under contract in less than 30 days.
Nathan Kirkman
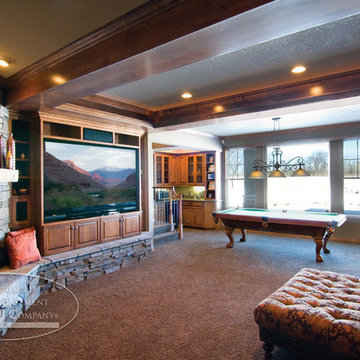
The spacious living area features elegant wood and stone finishes, and opens to a game area and corner walk-up bar. ©Finished Basement Company
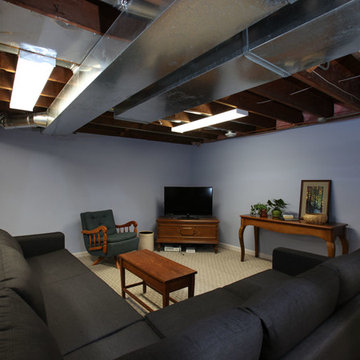
With plenty of living space on the main and upper levels of this 1936 St. Paul home, the homeowners were hoping to make their unfinished basement a more organized and livable area without completely redoing it. The space needed to accommodate interests for all persons in the house, parents and kids alike. Utilitarian needs such as a work shop, laundry room, and work out area were incorporated for mom and dad. At the same time a more comfortable living/game area was created for the kids to enjoy with their friends. The washer, dryer, and sink were moved and a defined laundry room was created. The entire basement received drywall and a new fresh coat of paint on the walls and woodwork. The ceiling remained unfinished due to low head room constraints and the owner’s desire for accessibility. The floor was also left unfinished and carpet squares were installed by the client where comfort was needed, also allowing for future flexibility. Cabinetry was provided and installed for specific storage purposes- hanging of seasonal clothes/linens, gift wrapping/holiday items, overflow pantry items, and beer making equipment to name a few. Windows were replaced, and an egress window was put in, making the basement as a whole feel more inviting.
Traditional Grey Basement Design Ideas
7
