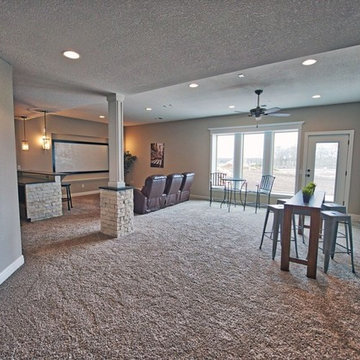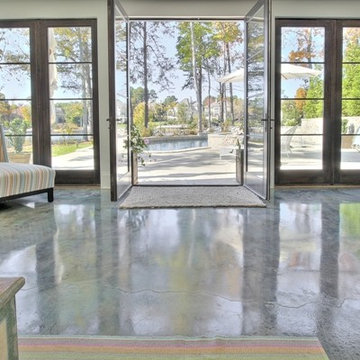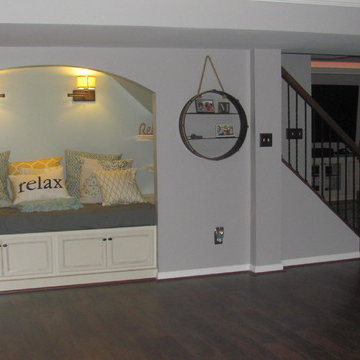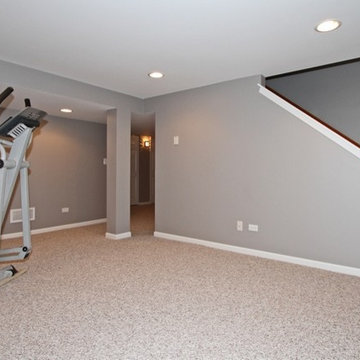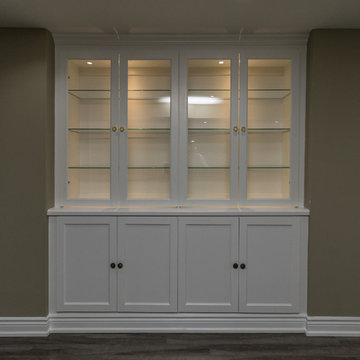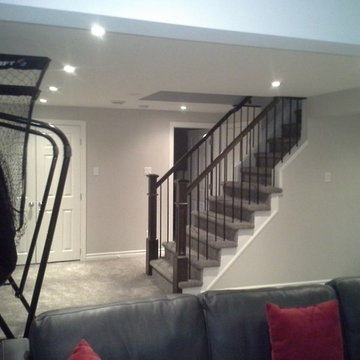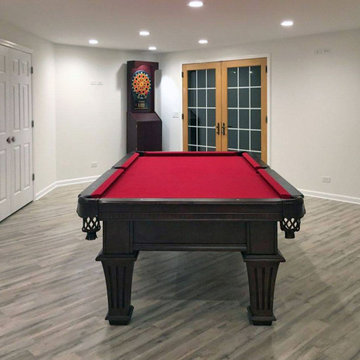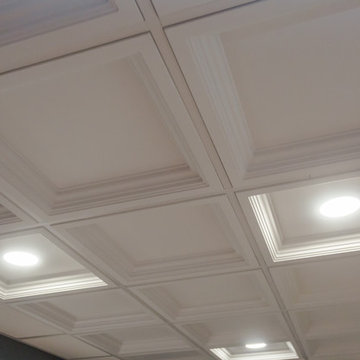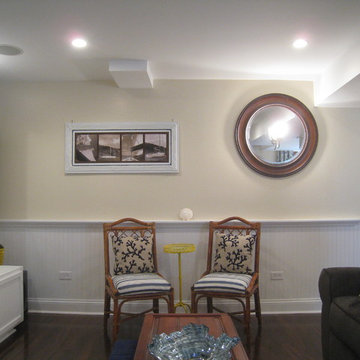Traditional Grey Basement Design Ideas
Refine by:
Budget
Sort by:Popular Today
41 - 60 of 1,962 photos
Item 1 of 3
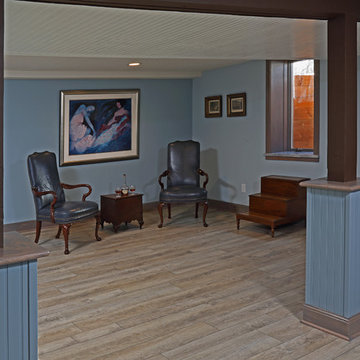
Modified HVAC duct and installed Luxury Vinyl Plank flooring to gain precious inches of headroom, spray foam insulation provides maximum R-value in exterior walls, gas fireplace insert, special touches include the full-swing café door to the laundry, granite mantel and sills, tile bath with glass-block window and under-stairs storage.
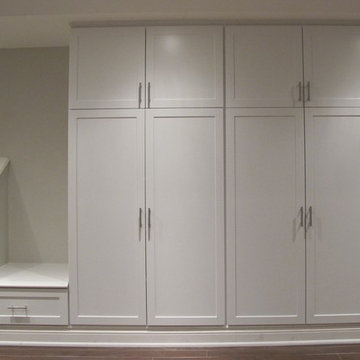
Custom Built-in, Storage Uppers and Lowers, Basement Storage Unit, Angled Shelves
Dave - Toronto Custom Concepts
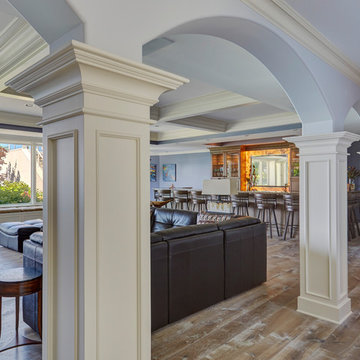
The lower level family room features a coffered ceiling and intricate moldings on the columns. Photo by Mike Kaskel.
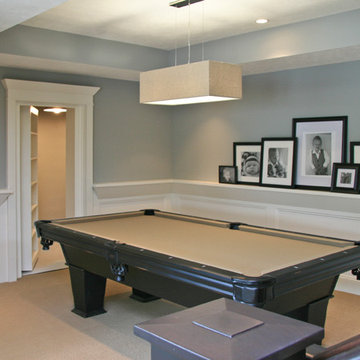
Pine Valley is not your ordinary lake cabin. This craftsman-inspired design offers everything you love about summer vacation within the comfort of a beautiful year-round home. Metal roofing and custom wood trim accent the shake and stone exterior, while a cupola and flower boxes add quaintness to sophistication.
The main level offers an open floor plan, with multiple porches and sitting areas overlooking the water. The master suite is located on the upper level, along with two additional guest rooms. A custom-designed craft room sits just a few steps down from the upstairs study.
Billiards, a bar and kitchenette, a sitting room and game table combine to make the walkout lower level all about entertainment. In keeping with the rest of the home, this floor opens to lake views and outdoor living areas.
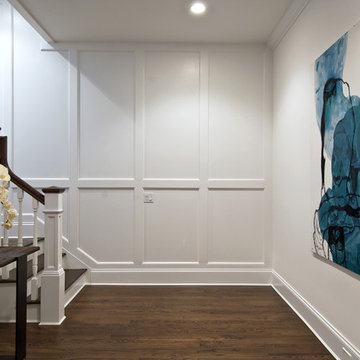
Wainscott South New Construction. Builder: Michael Frank Building Co. Designer: EB Designs
SOLD $5M
Poised on 1.25 acres from which the ocean a mile away is often heard and its breezes most definitely felt, this nearly completed 8,000 +/- sq ft residence offers masterful construction, consummate detail and impressive symmetry on three levels of living space. The journey begins as a double height paneled entry welcomes you into a sun drenched environment over richly stained oak floors. Spread out before you is the great room with coffered 10 ft ceilings and fireplace. Turn left past powder room, into the handsome formal dining room with coffered ceiling and chunky moldings. The heart and soul of your days will happen in the expansive kitchen, professionally equipped and bolstered by a butlers pantry leading to the dining room. The kitchen flows seamlessly into the family room with wainscotted 20' ceilings, paneling and room for a flatscreen TV over the fireplace. French doors open from here to the screened outdoor living room with fireplace. An expansive master with fireplace, his/her closets, steam shower and jacuzzi completes the first level. Upstairs, a second fireplaced master with private terrace and similar amenities reigns over 3 additional ensuite bedrooms. The finished basement offers recreational and media rooms, full bath and two staff lounges with deep window wells The 1.3acre property includes copious lawn and colorful landscaping that frame the Gunite pool and expansive slate patios. A convenient pool bath with access from both inside and outside the house is adjacent to the two car garage. Walk to the stores in Wainscott, bike to ocean at Beach Lane or shop in the nearby villages. Easily the best priced new construction with the most to offer south of the highway today.
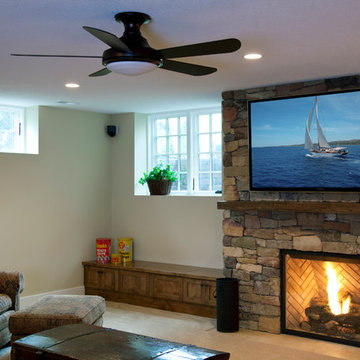
The basement entertainment area centers around a beautiful stone fireplace - the stones of which were handcut on site to fit together. The stones are broken up by a reclaimed wood beam, which adds to the rustic aesthetic. To the left of the fireplace there is a large egress window, making the space feel lighter and less basement-like. Photo by Brit Amundson.
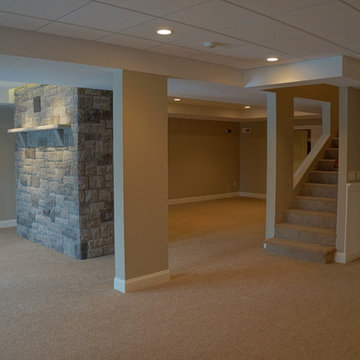
Soffits were used not only to cover ductwork but also to help to create the feel of three sepreate areas
Travis Hebron
Traditional Grey Basement Design Ideas
3
