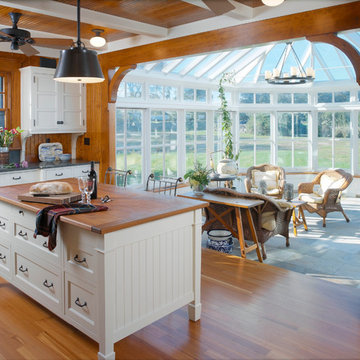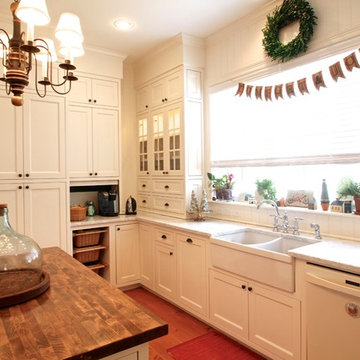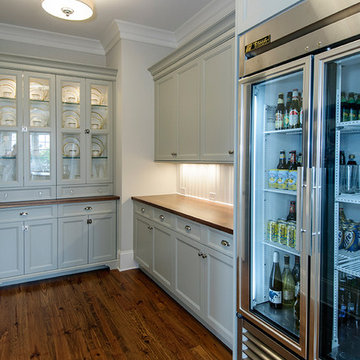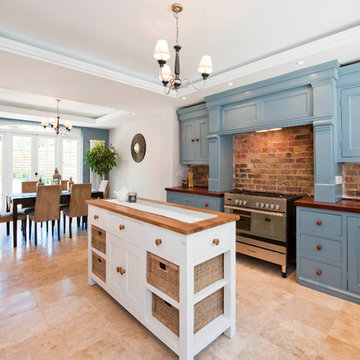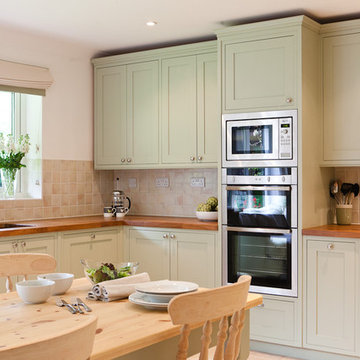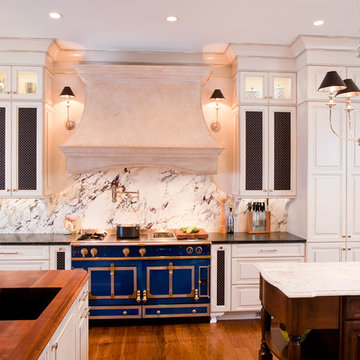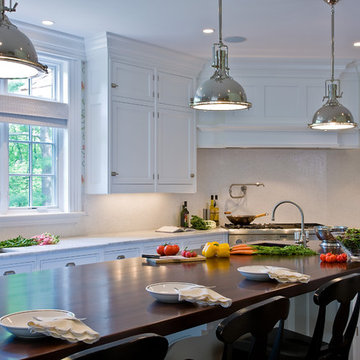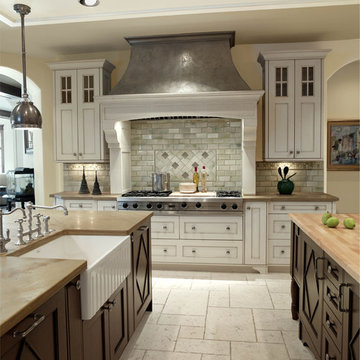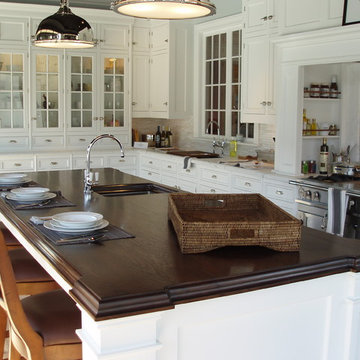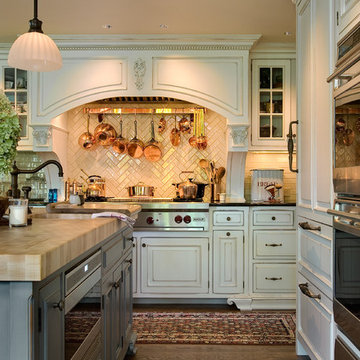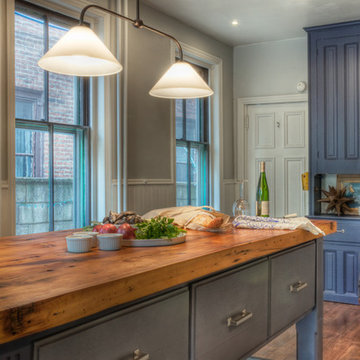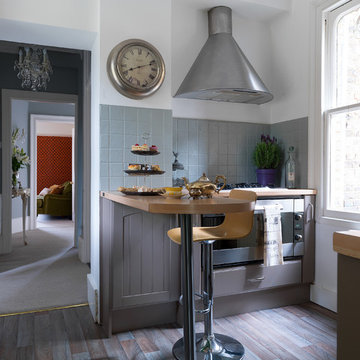Traditional Kitchen with Wood Benchtops Design Ideas
Refine by:
Budget
Sort by:Popular Today
41 - 60 of 8,152 photos
Item 1 of 4
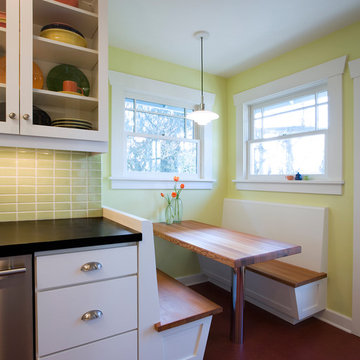
Rick Keating Photographer, RK Productions;
Kitchen Remodel by Keven Spence Architect, Seattle, WA
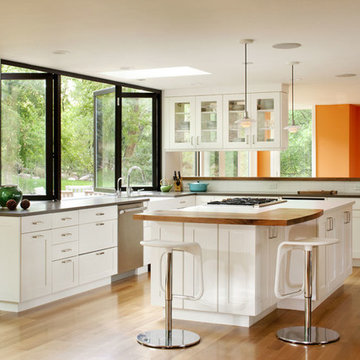
The kitchen is large space with an open setting. While the island is small and only seats two, there is still space in the dining area and the window bar.
Tim Murphy/FotoImagery.com

The kitchen features custom cherry cabinetry and Motawi tiles in an Arts and Crafts style

Completed on a small budget, this hard working kitchen refused to compromise on style. The upper and lower perimeter cabinets, sink and countertops are all from IKEA. The vintage schoolhouse pendant lights over the island were an eBay score, and the pendant over the sink is from Restoration Hardware. The BAKERY letters were made custom, and the vintage metal bar stools were an antique store find, as were many of the accessories used in this space. Oh, and in case you were wondering, that refrigerator was a DIY project compiled of nothing more than a circa 1970 fridge, beadboard, moulding, and some fencing hardware found at a local hardware store.
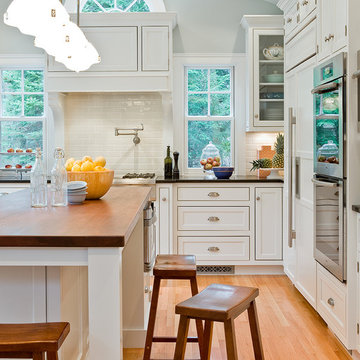
Thoughtfully designed kitchen with custom cabinets, high end appliances and a working island to be envied by all who have the pleasure of entering this warm & inviting space. Photos by Michael J. Lee Photography
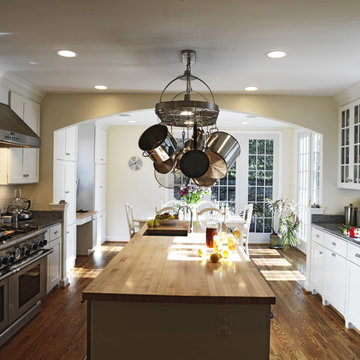
Case Design/Remodeling Inc.
Bethesda, MD
Project Designer David Vogt
http://www.houzz.com/pro/dvogt/dave-vogt-case-design
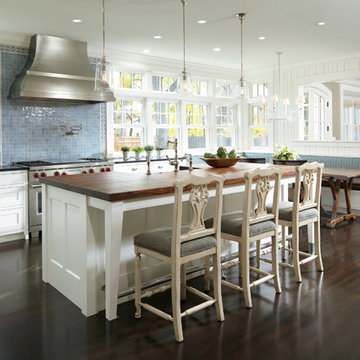
Architecture that is synonymous with the age of elegance, this welcoming Georgian style design reflects and emphasis for symmetry with the grand entry, stairway and front door focal point.
Near Lake Harriet in Minneapolis, this newly completed Georgian style home includes a renovation, new garage and rear addition that provided new and updated spacious rooms including an eat-in kitchen, mudroom, butler pantry, home office and family room that overlooks expansive patio and backyard spaces. The second floor showcases and elegant master suite. A collection of new and antique furnishings, modern art, and sunlit rooms, compliment the traditional architectural detailing, dark wood floors, and enameled woodwork. A true masterpiece. Call today for an informational meeting, tour or portfolio review.
BUILDER: Streeter & Associates, Renovation Division - Bob Near
ARCHITECT: Peterssen/Keller
INTERIOR: Engler Studio
PHOTOGRAPHY: Karen Melvin Photography
Traditional Kitchen with Wood Benchtops Design Ideas
3
