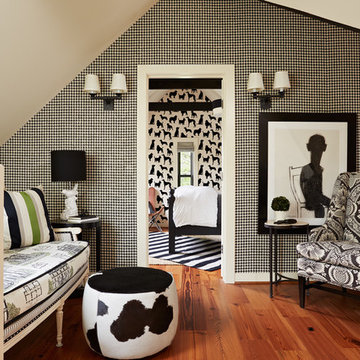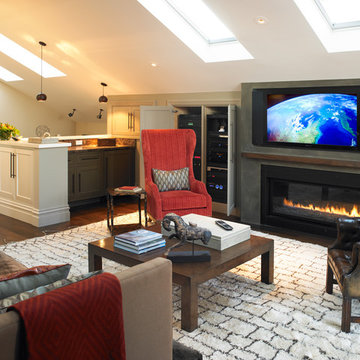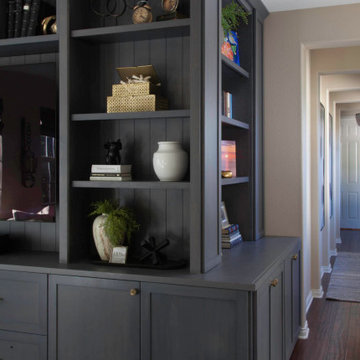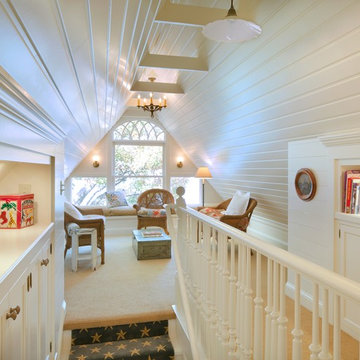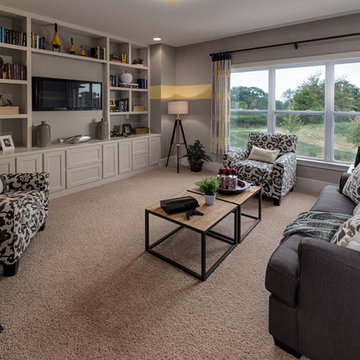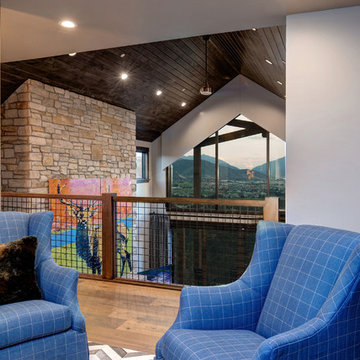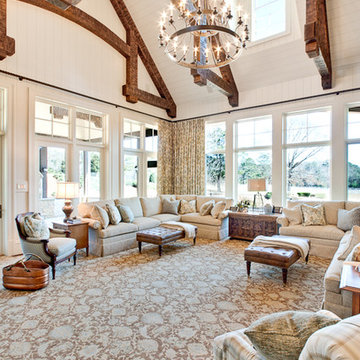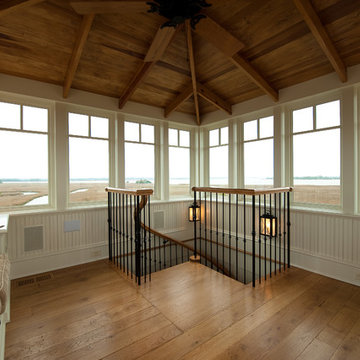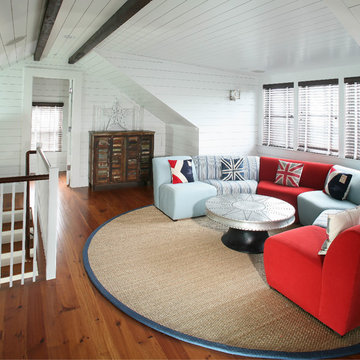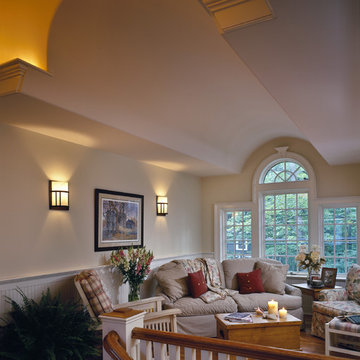Traditional Loft-style Family Room Design Photos
Refine by:
Budget
Sort by:Popular Today
21 - 40 of 916 photos
Item 1 of 3
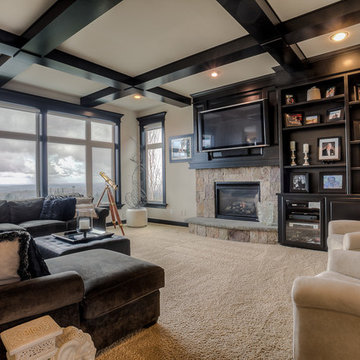
Large family room with a large brown couch, carpeted flooring, stone fireplace, wooden surround flat screen TV, telescope, beige sofa chairs, and a leather ottoman.
Designed by Michelle Yorke Interiors who also serves Issaquah, Redmond, Sammamish, Mercer Island, Kirkland, Medina, Seattle, and Clyde Hill.
For more about Michelle Yorke, click here: https://michelleyorkedesign.com/
To learn more about this project, click here: https://michelleyorkedesign.com/issaquah-remodel/

Welcome to an Updated English home. While the feel was kept English, the home has modern touches to keep it fresh and modern. The family room was the most modern of the rooms so that there would be comfortable seating for family and guests. The family loves color, so the addition of orange was added for more punch.
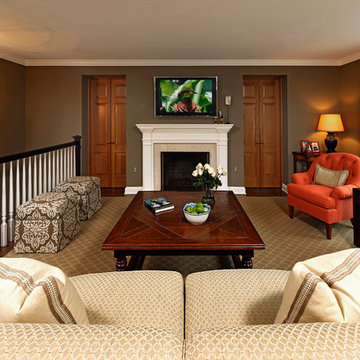
The main level family room was modified to include a new powder room as well as doorways on each side of the existing fireplace which open to the new library addition.
BOWA and Bob Narod Photography

Landing and Lounge area at our Coastal Cape Cod Beach House
Serena and Lilly Pillows, TV, Books, blankets and more to get comfy at the Beach!
Photo by Dan Cutrona

This game room features a decrotative pool table and tray ceilings. It overlooks the family room and is perfect for entertaining.
Photos: Peter Rymwid Photography
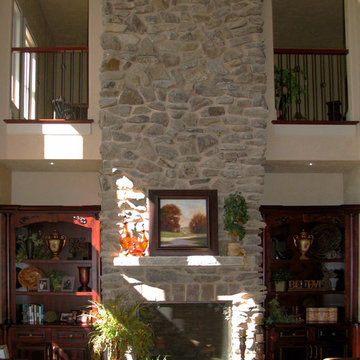
This Fireplace uses Buechel Stone's Ozark Fieldstone with brown brick for the header and Frontier Gray for the hearth and mantle. Click on the tag to see more at www.buechelstone.com/shoppingcart/products/Ozark-Fieldsto....
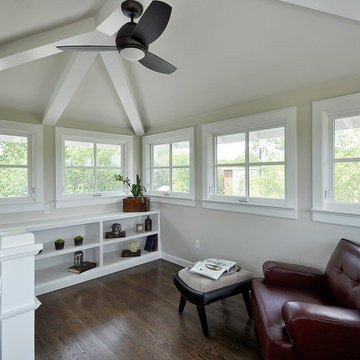
This room acts as a thermal chimney, funneling hot air up the stair and out of the windows.
Location: Austin, Texas, United States
New 2300 sf residence in a quiet urban neighborhood in central Austin. House is 5-star rated home by Austin's prestigious Green Builder Program. The house features 4 bedrooms, 3 baths and a 3rd floor tower room that also serves as a thermal chimney funneling hot are up and out of the house.
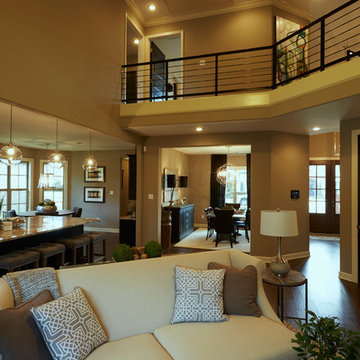
The great room connects the family room, the kitchen, and the dining room.

Builder: J. Peterson Homes
Interior Designer: Francesca Owens
Photographers: Ashley Avila Photography, Bill Hebert, & FulView
Capped by a picturesque double chimney and distinguished by its distinctive roof lines and patterned brick, stone and siding, Rookwood draws inspiration from Tudor and Shingle styles, two of the world’s most enduring architectural forms. Popular from about 1890 through 1940, Tudor is characterized by steeply pitched roofs, massive chimneys, tall narrow casement windows and decorative half-timbering. Shingle’s hallmarks include shingled walls, an asymmetrical façade, intersecting cross gables and extensive porches. A masterpiece of wood and stone, there is nothing ordinary about Rookwood, which combines the best of both worlds.
Once inside the foyer, the 3,500-square foot main level opens with a 27-foot central living room with natural fireplace. Nearby is a large kitchen featuring an extended island, hearth room and butler’s pantry with an adjacent formal dining space near the front of the house. Also featured is a sun room and spacious study, both perfect for relaxing, as well as two nearby garages that add up to almost 1,500 square foot of space. A large master suite with bath and walk-in closet which dominates the 2,700-square foot second level which also includes three additional family bedrooms, a convenient laundry and a flexible 580-square-foot bonus space. Downstairs, the lower level boasts approximately 1,000 more square feet of finished space, including a recreation room, guest suite and additional storage.
Traditional Loft-style Family Room Design Photos
2
