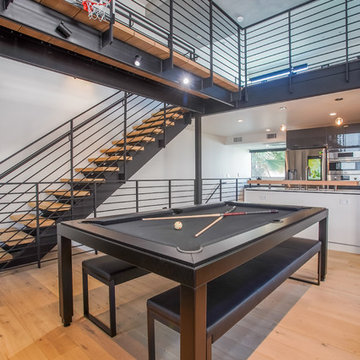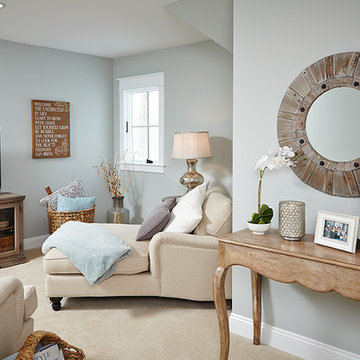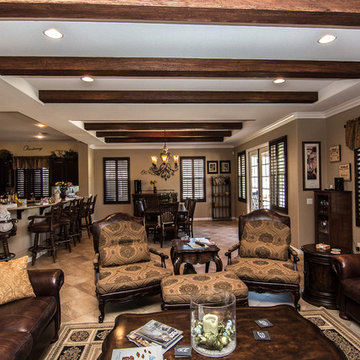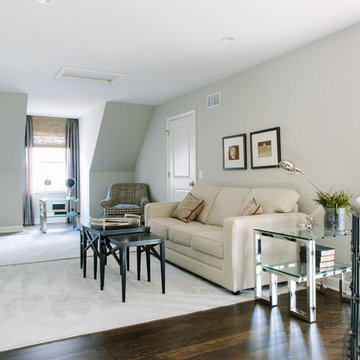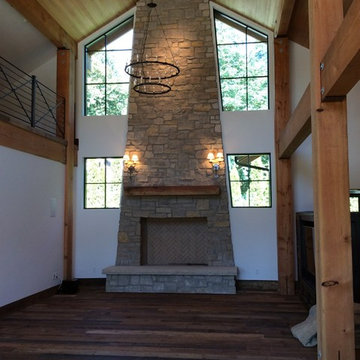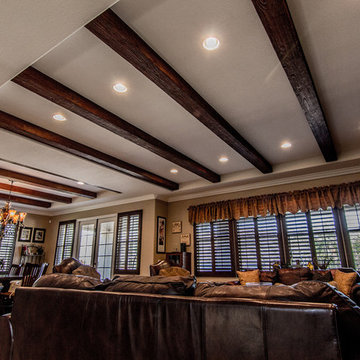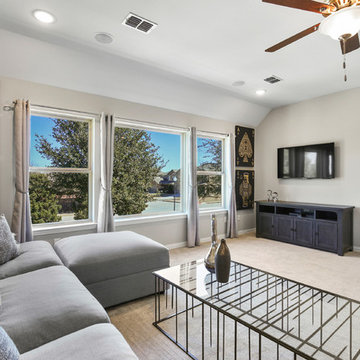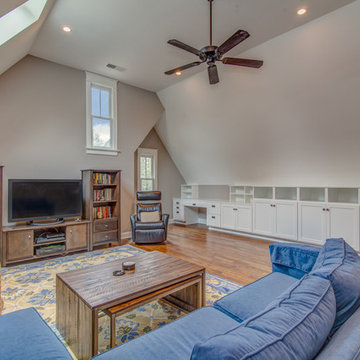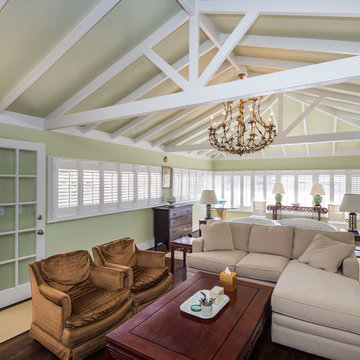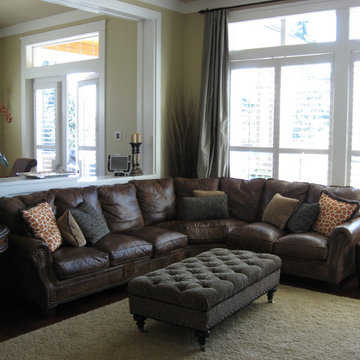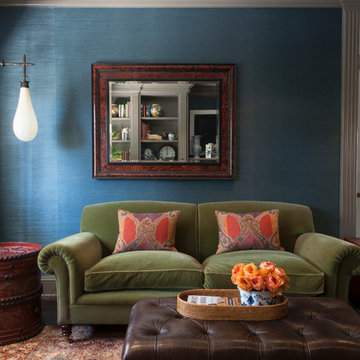Traditional Loft-style Family Room Design Photos
Refine by:
Budget
Sort by:Popular Today
81 - 100 of 919 photos
Item 1 of 3
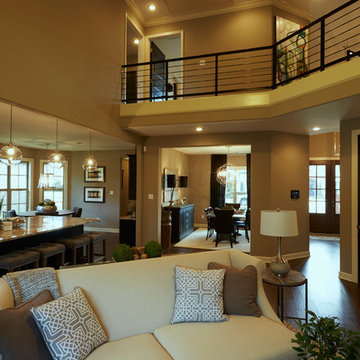
The great room connects the family room, the kitchen, and the dining room.
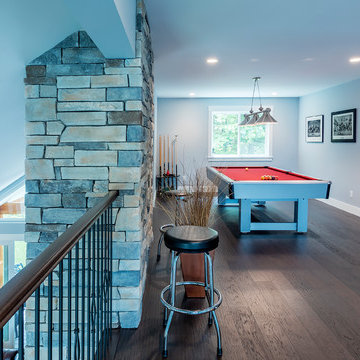
Loft style living space perfect for entertaining and family game night!
Photos by Brice Ferre
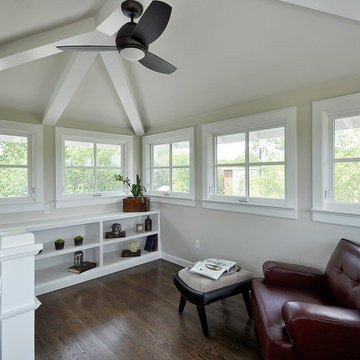
This room acts as a thermal chimney, funneling hot air up the stair and out of the windows.
Location: Austin, Texas, United States
New 2300 sf residence in a quiet urban neighborhood in central Austin. House is 5-star rated home by Austin's prestigious Green Builder Program. The house features 4 bedrooms, 3 baths and a 3rd floor tower room that also serves as a thermal chimney funneling hot are up and out of the house.
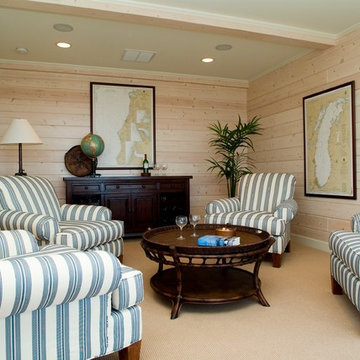
Large casement windows and three levels of porches along the back of the house characterize the exterior of this classic-style home perfect for lakeside or oceanfront living. Inside, the kitchen, living and dining rooms all boast large windows and French doors that lead to the nearby deck. The kitchen features a large cooktop area and spacious island with seating. Upstairs are three bedrooms on the second floor and a third floor tower room. The casual and comfortable lower level features a family room with kitchenette, guest suite and billiards area.
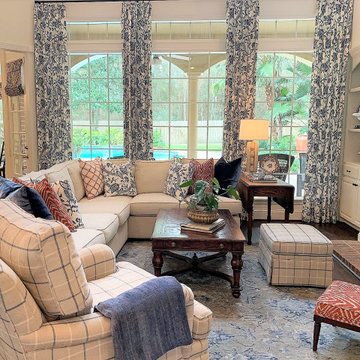
Welcome to an Updated English home. While the feel was kept English, the home has modern touches to keep it fresh and modern. The family room was the most modern of the rooms so that there would be comfortable seating for family and guests. The family loves color, so the addition of orange was added for more punch.
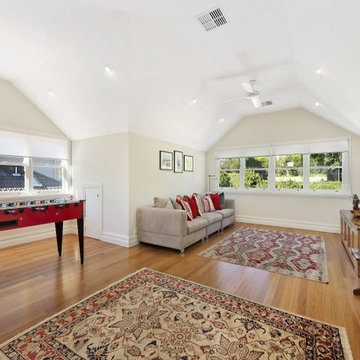
A new attic style first floor addition provides a casual living area for the family.
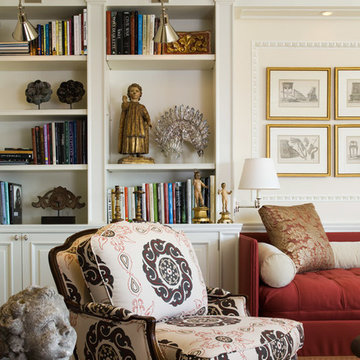
An 1950s addition to an important Neo Classic San Francisco Residence is renovated for the first time in 50 years. The goal was to create a space that would reproduce the original details of the rest of the house : a stunning neo Classic residence built in 1907 above Nob Hill. Photo by David LIvingston
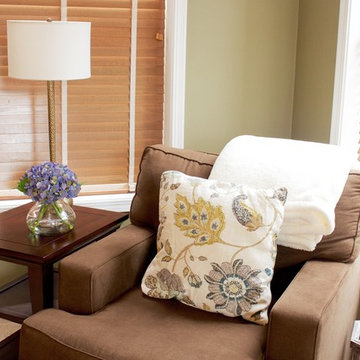
Brown armchair with side table reveals Nearly Natural 8.5" x 10" Blooming Hydrangea. The floral patterned throw pillow highlights the neutral tones of the side table and lamp's hardware while pulling the muted green wall color. At Nearly Natural we craft our hydrangeas with the highest quality silk materials to bring the most life-like florals to your home.
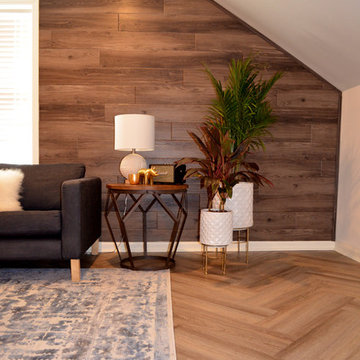
Vercade Wall Fashion used on the wall to create a statement in this finished room over the garage.
Traditional Loft-style Family Room Design Photos
5
