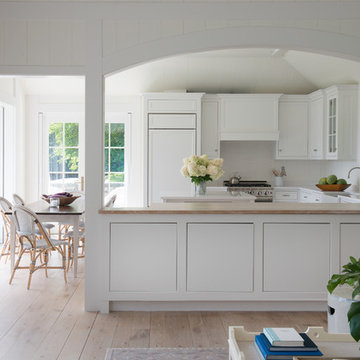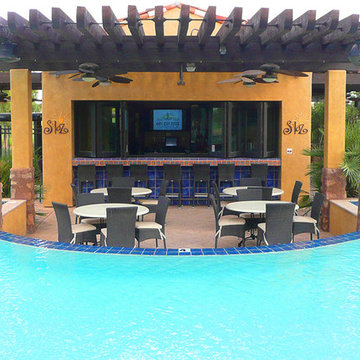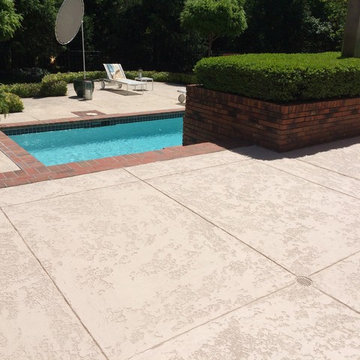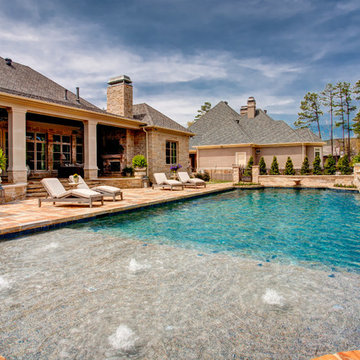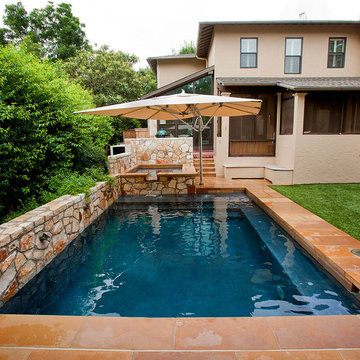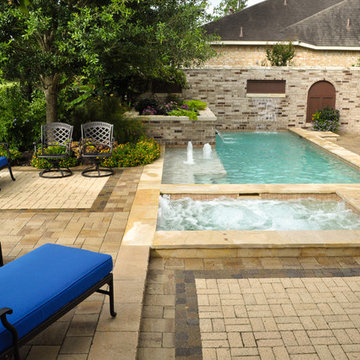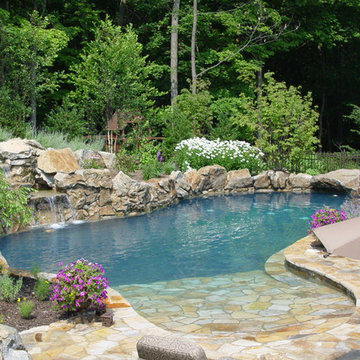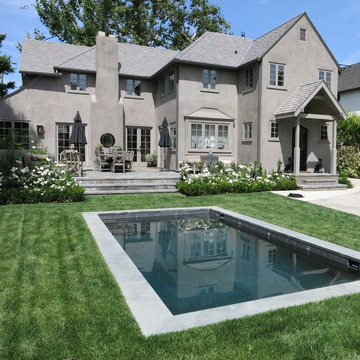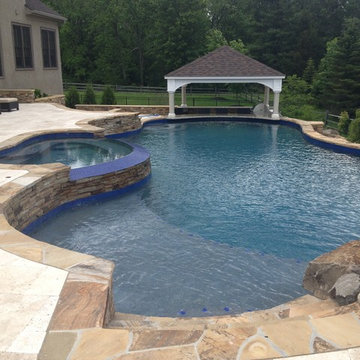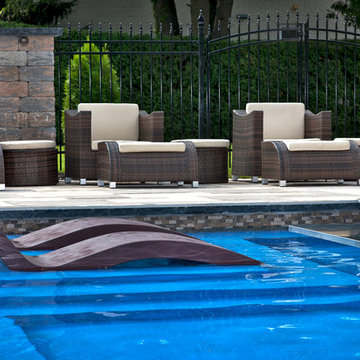Traditional Pool Design Ideas
Refine by:
Budget
Sort by:Popular Today
61 - 80 of 73,830 photos
Item 1 of 2
Find the right local pro for your project
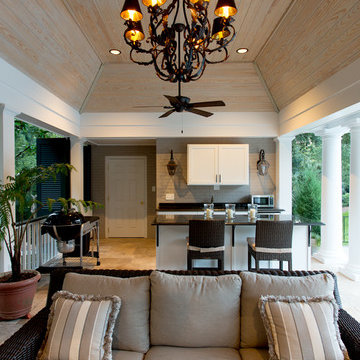
This aging pool pavilion was given new life and is now the focal point for this traditional Fairhope home.
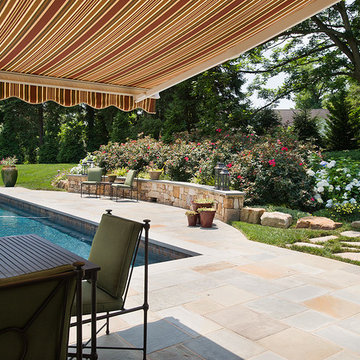
The pool house provides a private space within the pool area and also a covered sitting area. A retaining wall separates the garden from the pool area.
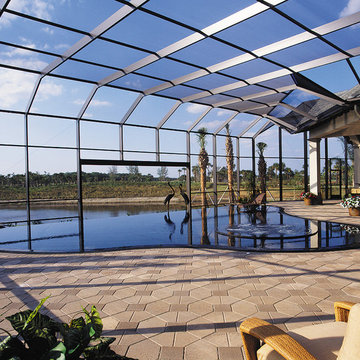
Sater Design Collection's luxury, European home plan "Avondale" (Plan #6934). saterdesign.com
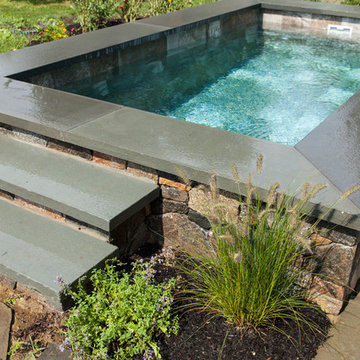
Details make the difference in our pools- this concrete plunge pool s interior is finished with a subtle grey Daltile for an earthy look that blends with its natural surroundings. This photograph was taken just after installation and plantings. As the plants matured, the effect became even nicer!
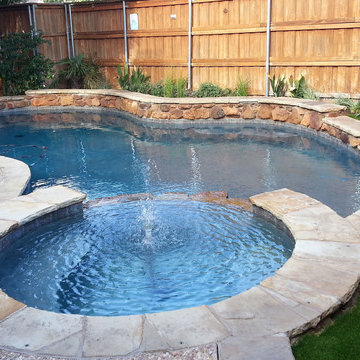
This is an artificial turf installed by Synthetic Greenscapes in a backyard in Plano, TX
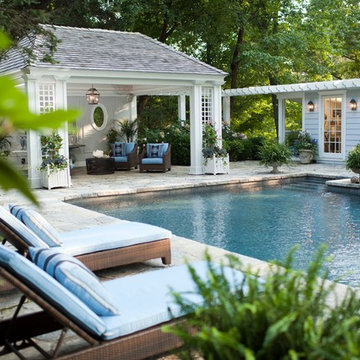
The cabana and adjacent changing area create just the right about of built environment around an elegant pool.
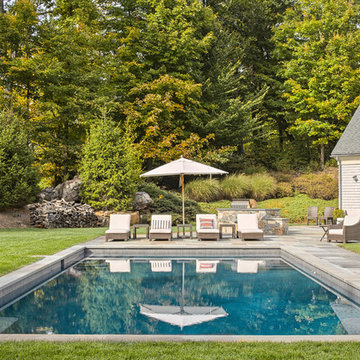
The modern farmhouse porch set the tone for the open concept swimming pool and outdoor living space. A gourmet kitchen and custom stone fireplace built into the side of home create a year-round gathering area and the clean, simple lines of the expansive rectangular pool allow the home’s architecture to take center stage.
Phil Nelson Imaging
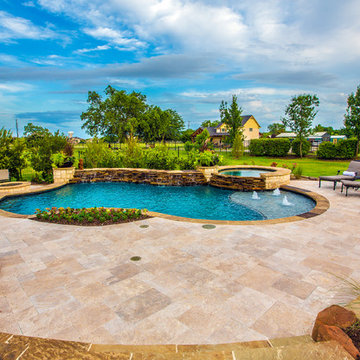
AquaTerra Outdoors transformed the entire environment at this country side estate from a blank slate to a luxurious destination for outdoor living, playing and relaxing. Features of this project include all new pool, spa, fire feature, outdoor kitchen, travertine paver decks and patios, and landscaping.
Photo Credit: Daniel Driensky
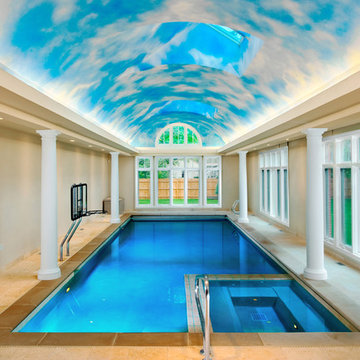
Request Free Quote
This indoor swimming pool and hot tub in Wilmette, IL measures 14'4" x 39'6", and is 3'6" to 8'0" deep. The spa is 6'0" x 9'0". Indiana Limestone Coping sets off the Ivory-colored exposed aggregate pool finish, and the beige colored ceramic tile on the hot tub dam wall and perimeter. Columns set off the amazing hand-painted ceiling with skylights. Photography by Outvision Photography
Traditional Pool Design Ideas
4
