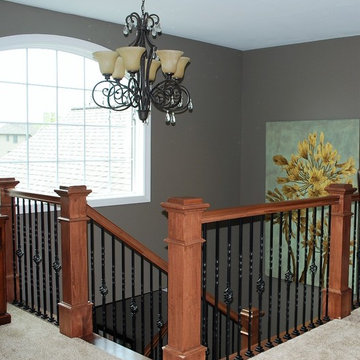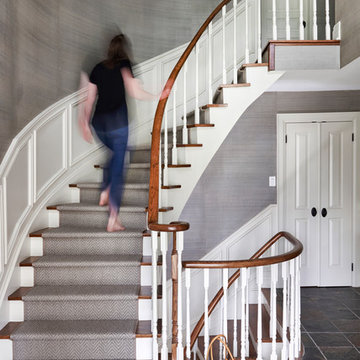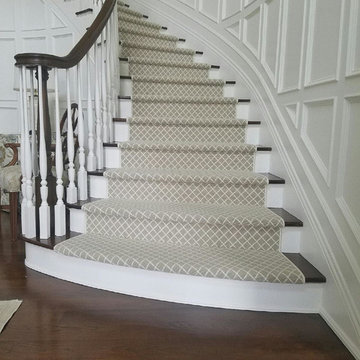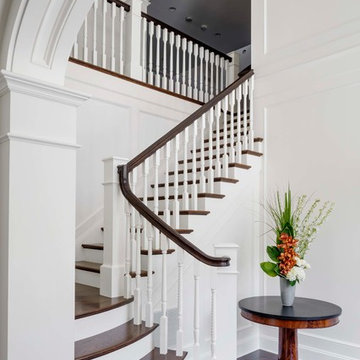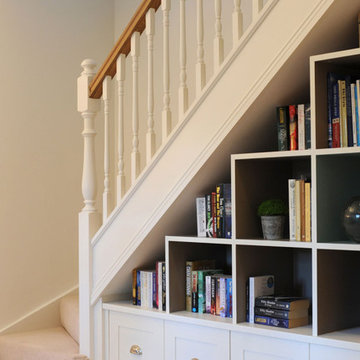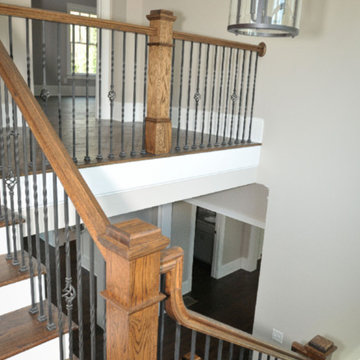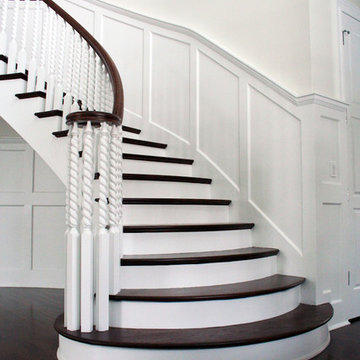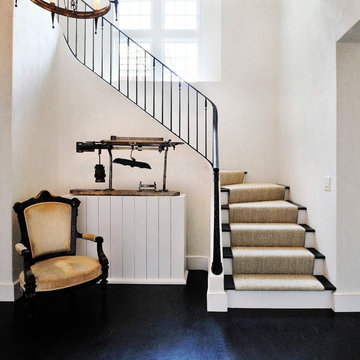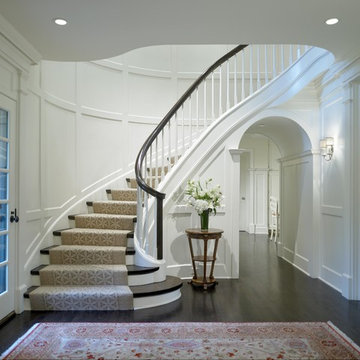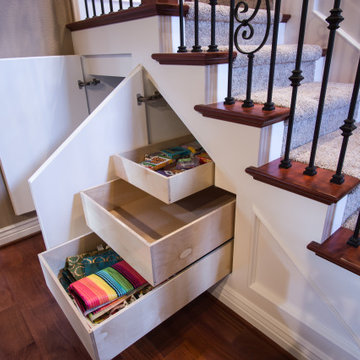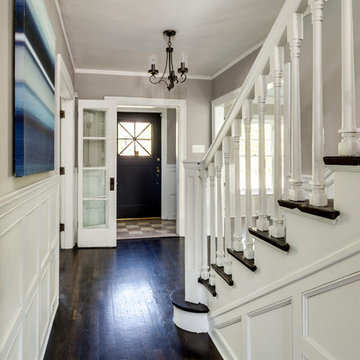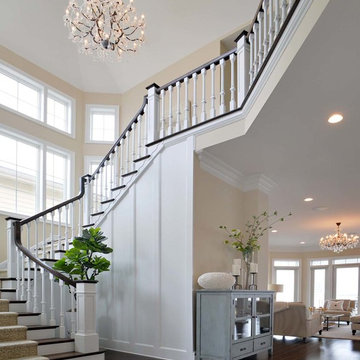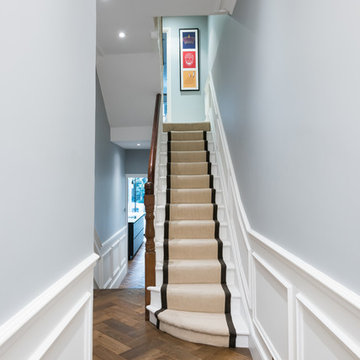Traditional Staircase Design Ideas
Refine by:
Budget
Sort by:Popular Today
101 - 120 of 10,857 photos
Item 1 of 3
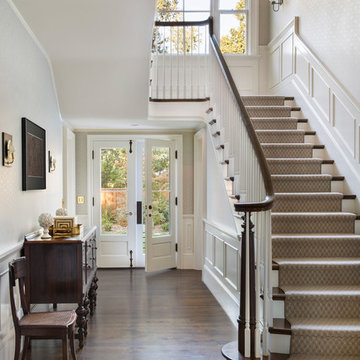
Interior design by Tineke Triggs of Artistic Designs for Living. Photography by Laura Hull.
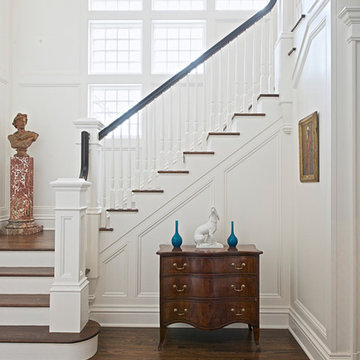
Foyer: Two-story open main stairwell with deep, double-entry arches that separate the entry hall and the stair hall. Extensive moldings and custom-built paneling. White oak floor with two custom pattern herringbone designs and French knots.
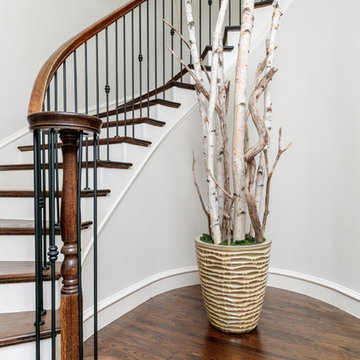
Starting from scratch for this new home allowed me to create a fresh, comfortable California beach vibe for the home. Quality materials were combined with modern appeal to create an easy and liveable space.
photos: Matt Ross
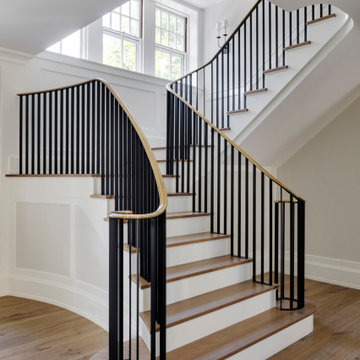
TEAM
Architect: LDa Architecture & Interiors
Interior Design: Su Casa Designs
Builder: Youngblood Builders
Photographer: Greg Premru
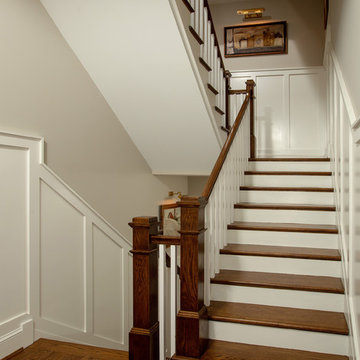
The Staircase is gracious and wide, the foyer wainscoting is carried up and down through-out all four levels of the home. The art lights above the artwork help light the way and showcase the owners collection of art..
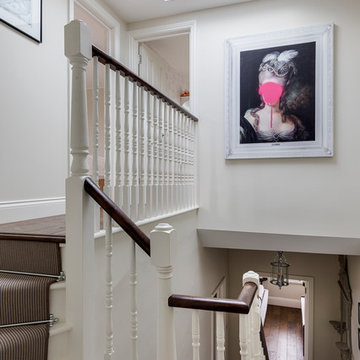
A large roof light over newly extended staircase leading to the converted loft area.
Photography by Chris Snook
Traditional Staircase Design Ideas
6
