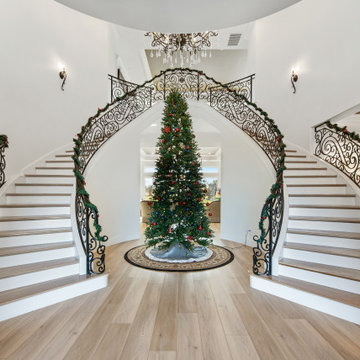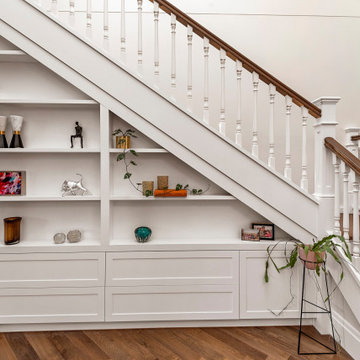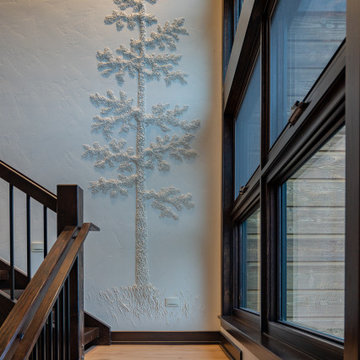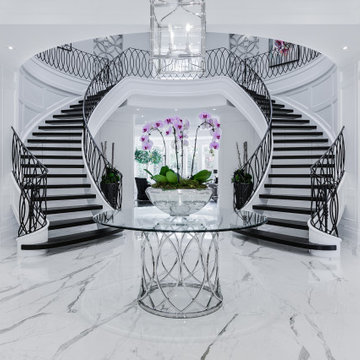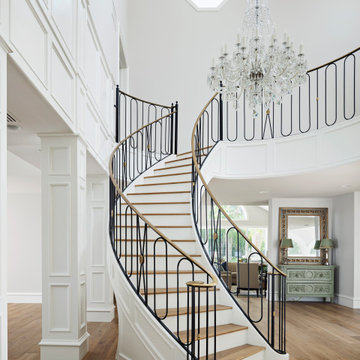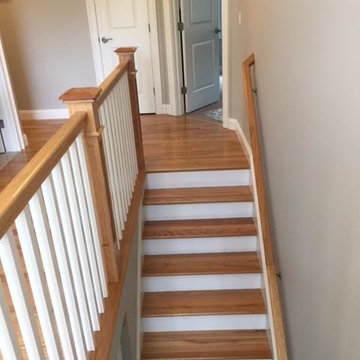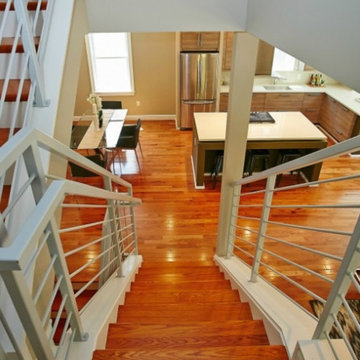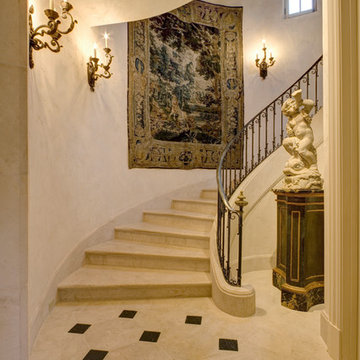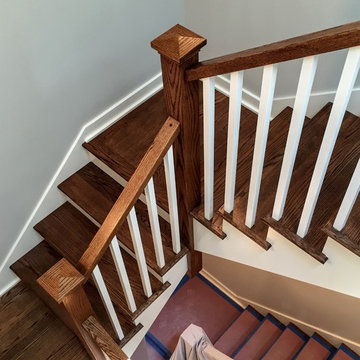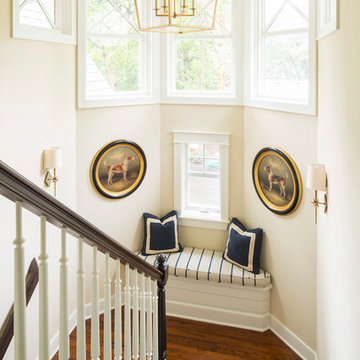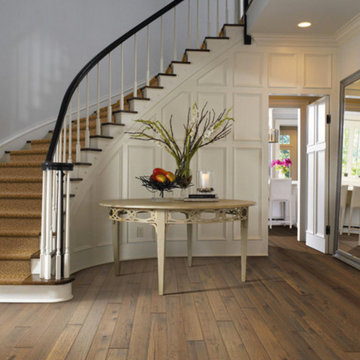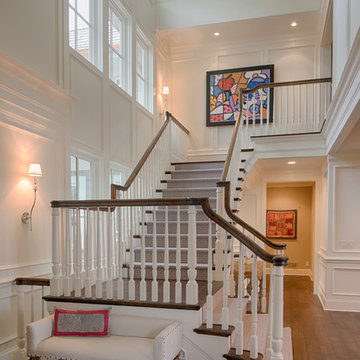Traditional Staircase Design Ideas
Refine by:
Budget
Sort by:Popular Today
141 - 160 of 10,859 photos
Item 1 of 3

Acoustics from exposed hardwood floors are managed via upholstered furniture, window treatments and on the stair treads. Brass lighting fixtures impart an element of contrast.
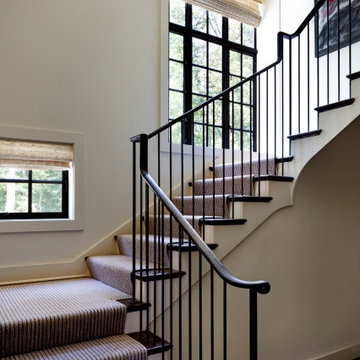
Devin Kimmel of Kimmel Studio Architects designed this custom staircase. Note how your eye is tempted to follow the elegant lines of the hand-wrought iron railings.
The staircase complements the also black steel windows. Bluestone flooring completes the ensemble.
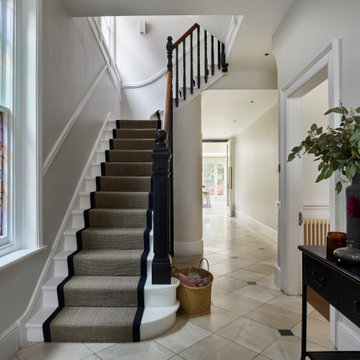
We added a sisal runner with black trim to the staircase in this house, and painted the spindles & side of the staircase black to contrast with the pale walls.
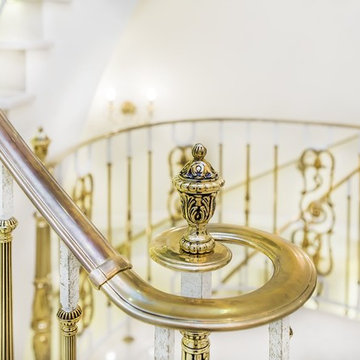
Латунное ограждение, выполненное из элементов Grande forge (Франция), комбинированное с гнутым поручнем.
Изготовление и монтаж Mercury forge.
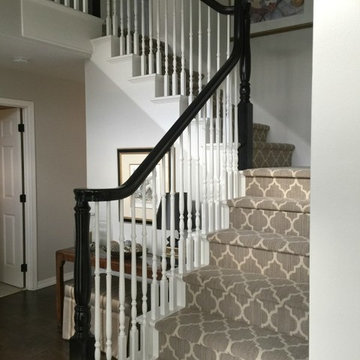
We updated this entryway with new wood floors, a patterned carpet that has low pile, so will look new for years, and painted the stair rail black with white spindles. The gray walls coordinate with the entire scheme.
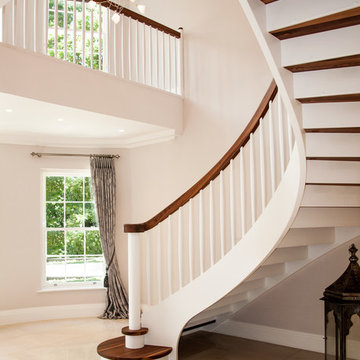
This elegant bespoke staircase in Cameron House is a fine example of the creativity of the Kevala Stairs team. It enhances the glamorous interior of this imposing new development in Ascot.
The original walnut staircase, a standard L-shape, with square newel posts and spindles, did not reflect the airiness of the spacious entrance hall.
Given a free hand by the client, the design team created a flowing staircase, complementing solid walnut with elements of white, to create a light and graceful structure which enhances rather than dominates the space.
The staircase’s entry grand double bull nose is elegantly flared, and spans an impressive 1.9 meters. A true helical arch with a multi-radius inner curve was incorporated to give the staircase a gracious fluidity. The solid walnut winding treads were combined with white risers, and white baserail and strings. Structural integrity and support are provided by 50 mm mortised strings.
Kevala’s designers are concerned to ensure that every element, down to the last detail, provides a harmonious whole. Here this is visible in the horizontal scroll in walnut looping around the entry newel post, and the petite domed walnut caps on the white newel posts which provide a perfect finish.
Approximately eight meters of matching curved galleries were installed. Full templates were supplied to the developer to enable the formation of precise curved structural openings on the first floor. This ensured that when the curved gallery was delivered, it could be installed and fitted with absolute accuracy.
A secondary staircase leading from first floor to the attic area was also fitted, and design elements used for the main helical staircase were repeated, creating integral unity.
Photo Credit: Kevala Stairs
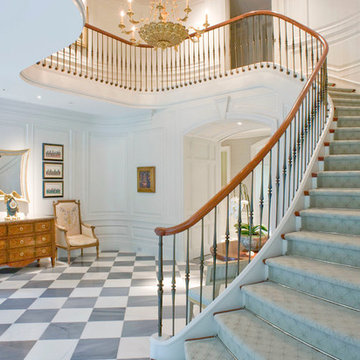
The entrance hall greets with beautiful checkered marble flooring and hand crafted paneling.

Stairway –
Prepared and covered all flooring in work areas
Painted using Sherwin-Williams Emerald Urethane Trim Enamel in Semi-Gloss color in White
Traditional Staircase Design Ideas
8
