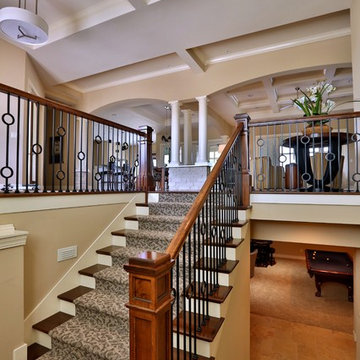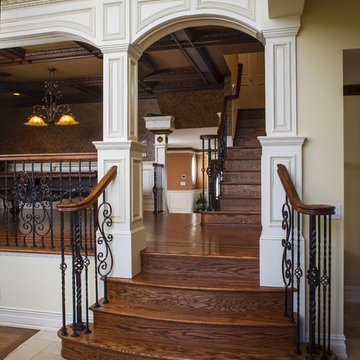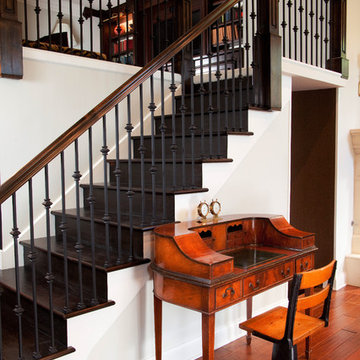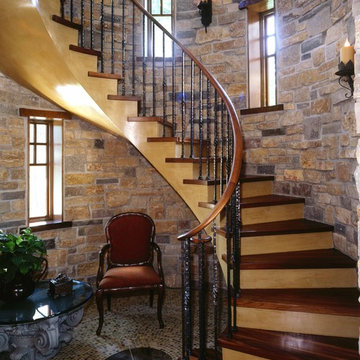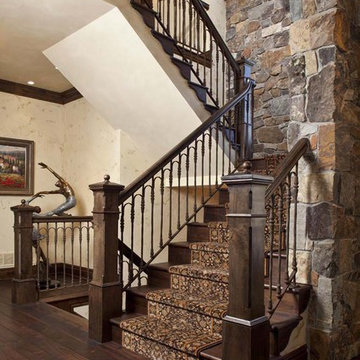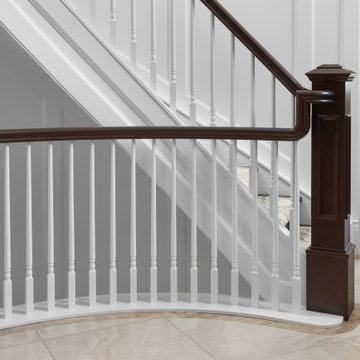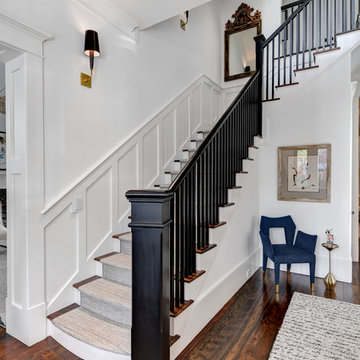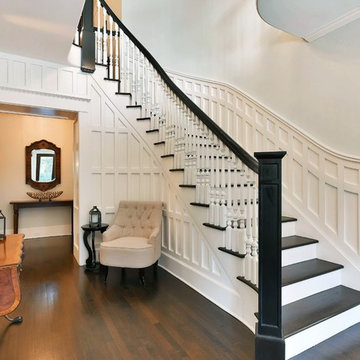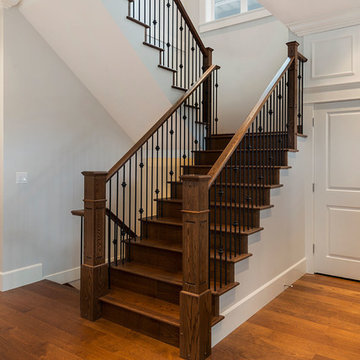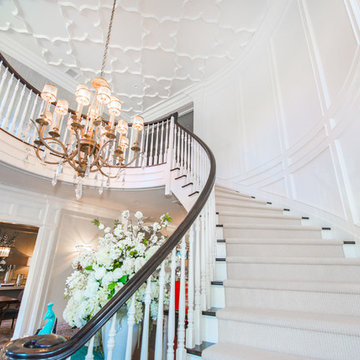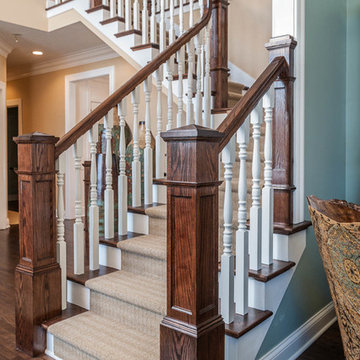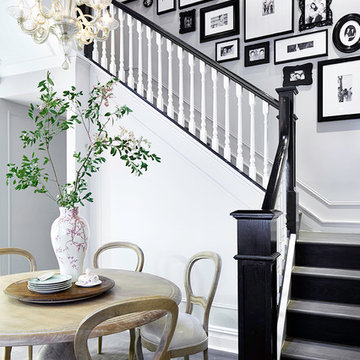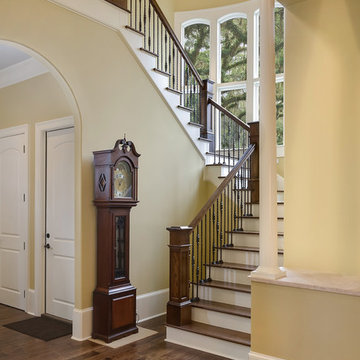Traditional Staircase Design Ideas with Wood Risers
Refine by:
Budget
Sort by:Popular Today
61 - 80 of 9,022 photos
Item 1 of 3
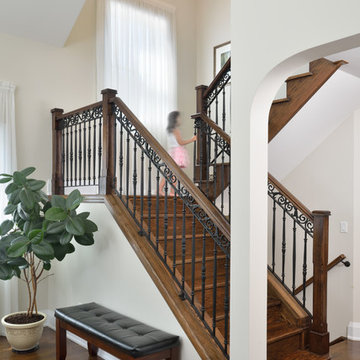
Upside Development completed this Mill Pond new construction bungaloft in Richmond Hill. This project was tailored to specific client requirements to build a bungalow-style home. “Living on the main floor” was the design parameters. With a large master and ensuite and 2 additional bedrooms on the ground floor, this home is filled with natual lighting with 18’ open ceilings in the living room. Two additional guest bedrooms, shared bathroom and large den were designed for the 2nd floor 1/2 story.
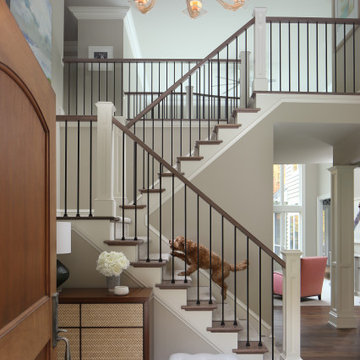
The foyer was transformed from a dated, cherry-saturated and traditional space with new stair components, breezy paint, and sophisticated furnishings from Jiun Ho, among others. Buster, the client’s younger of two mini golden-doodles, makes a cameo here as well.
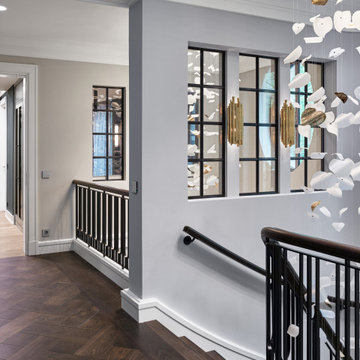
Wissenschaft und Kunst – eines haben sie gemeinsam, sie erschaffen Neues. So ist es nicht verwunderlich, dass im Berliner Stadtteil Dahlem, in dem die Freie Universität ansässig ist, dieses extravagante Projekt „erschaffen“ wurde. Die Treppenanlage beeindruckt durch ihren avantgardistischen und strak gebogenen Lauf und das dreidimensional geformte Geländer. So entsteht, wenn man die Treppe von unten betrachtet, eine elliptische Spirale, die sich nach oben hin windet.
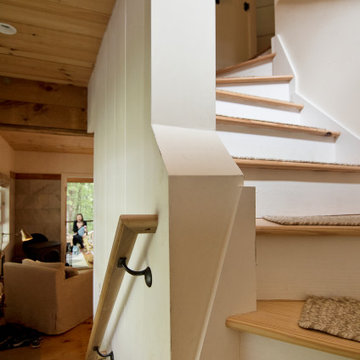
This custom cottage designed and built by Aaron Bollman is nestled in the Saugerties, NY. Situated in virgin forest at the foot of the Catskill mountains overlooking a babling brook, this hand crafted home both charms and relaxes the senses.
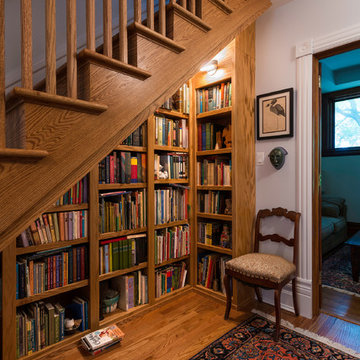
Interior Design: Kay Ettington
The Talo Halogen Mini 21 is available in a die-cast painted aluminum finish in Silver/Grey, White or Satin Chrome as well as a Chrome finish. One 150 watt R7s 120V halogen lamp included. Also available in a fluorescent version. 8.25 inches wide x 4 inches deep x 1.25 inches high. ADA Compliant. UL listed.
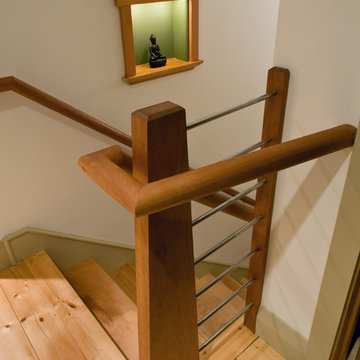
Cherry & stainless steel rod stair detail, wall niche.
photos by Chris Kendall
Traditional Staircase Design Ideas with Wood Risers
4
