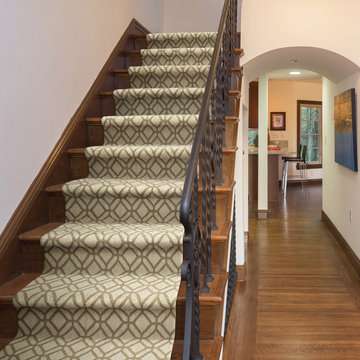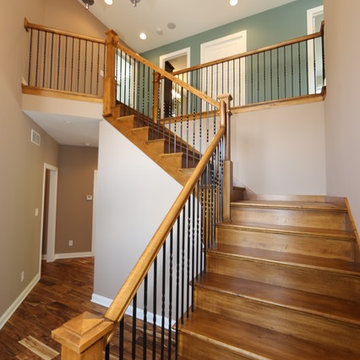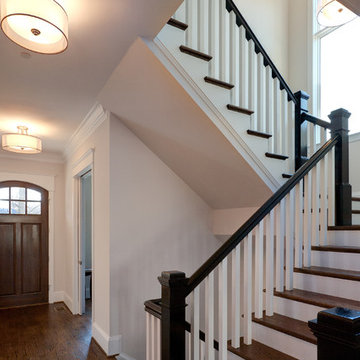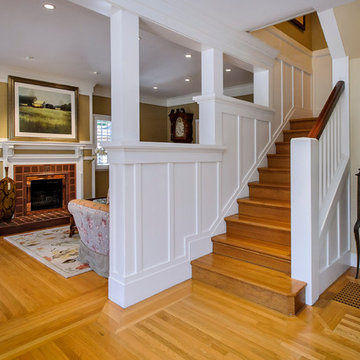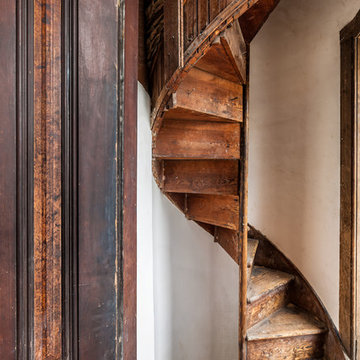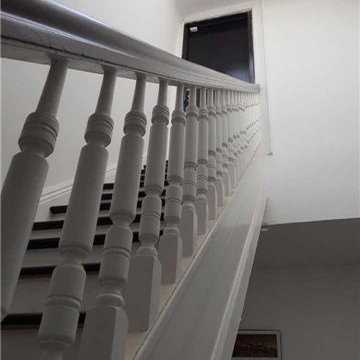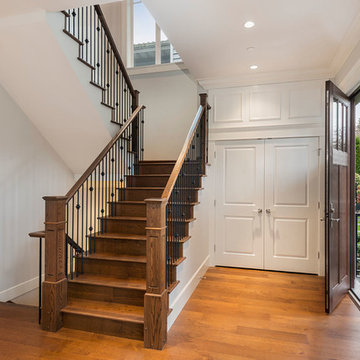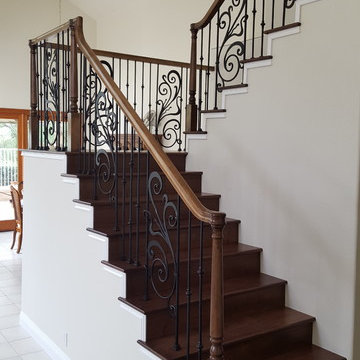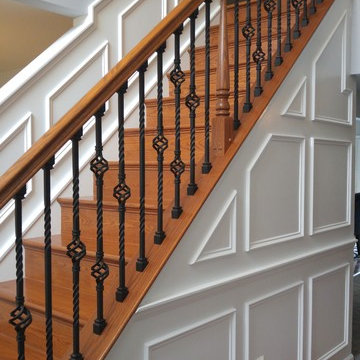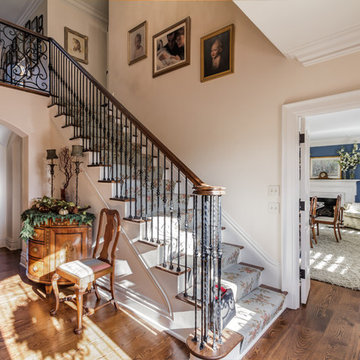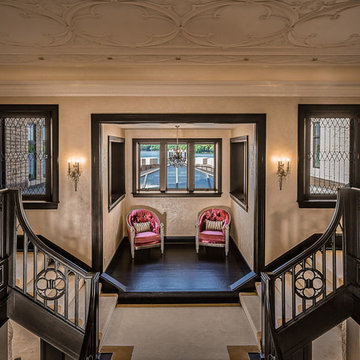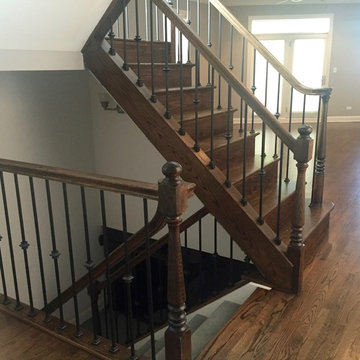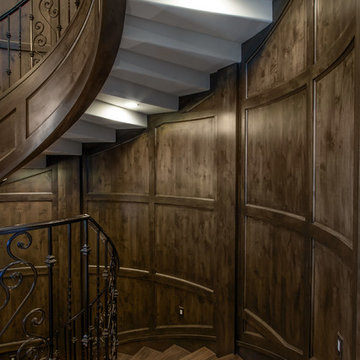Traditional Staircase Design Ideas with Wood Risers
Refine by:
Budget
Sort by:Popular Today
141 - 160 of 9,022 photos
Item 1 of 3
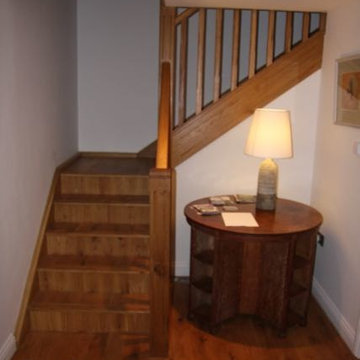
Entrance hall created at the back of an old garage with light spilling down from rooflights on floor above. A new oak staircase leads upstairs to the kitchen and living room
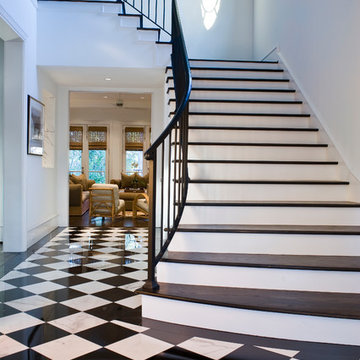
Front entry with Calacatta marble and black granite floor. 5'-0" diameter window in stair hall.
Photography: Kennon Evett
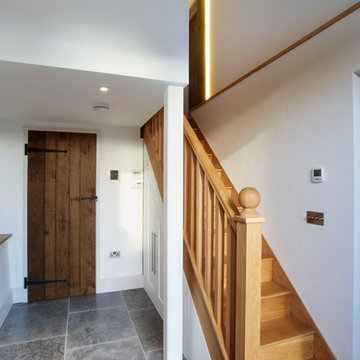
En suite bathroom floor steel column supported painted in white, allowing for small storage space underneath and compact staircase for access.
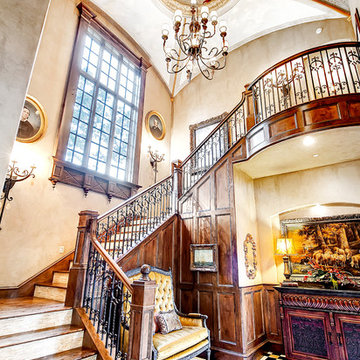
This is a showcase home by Larry Stewart Custom Homes. We are proud to highlight this Tudor style luxury estate situated in Southlake TX.
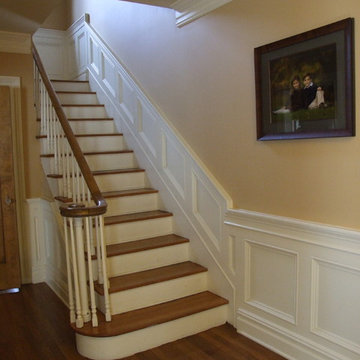
Front Entrance Main Staircase with frame and panel leading you up to the 2nd floor.
Photo Credit: N.Leonard
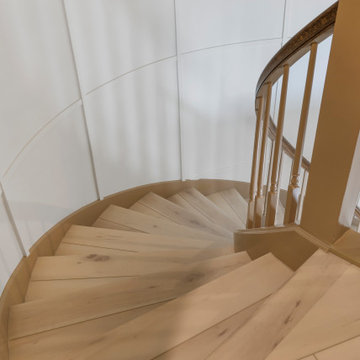
Clean and bright for a space where you can clear your mind and relax. Unique knots bring life and intrigue to this tranquil maple design. With the Modin Collection, we have raised the bar on luxury vinyl plank. The result is a new standard in resilient flooring. Modin offers true embossed in register texture, a low sheen level, a rigid SPC core, an industry-leading wear layer, and so much more.
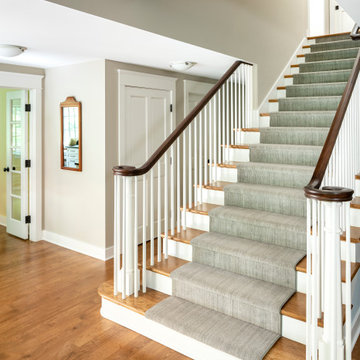
The staircase to the lower level was designed to be open and wide so that the it felt less like a basement and more like a lower level. This custom home was designed and built by Meadowlark Design+Build in Ann Arbor, Michigan. Photography by Joshua Caldwell.
Traditional Staircase Design Ideas with Wood Risers
8
