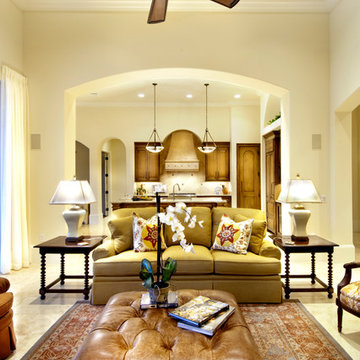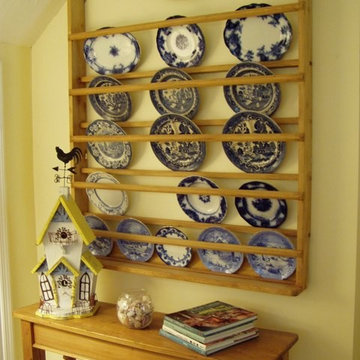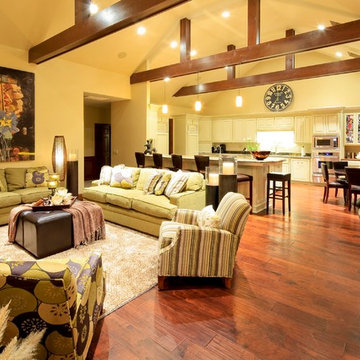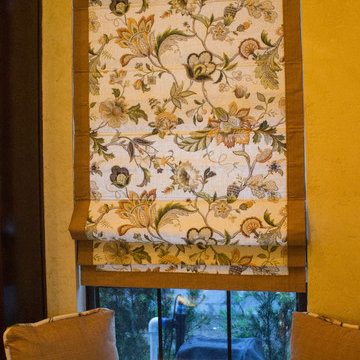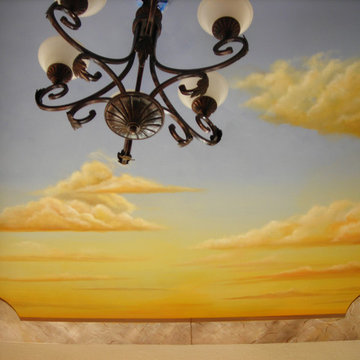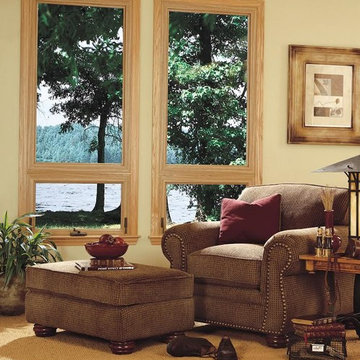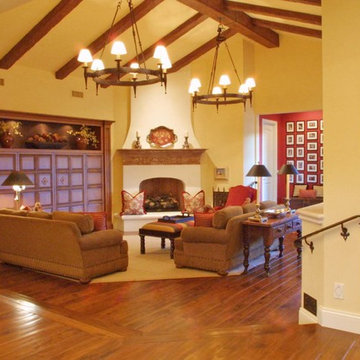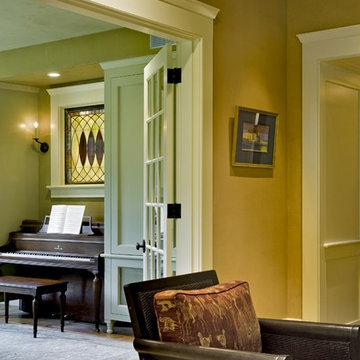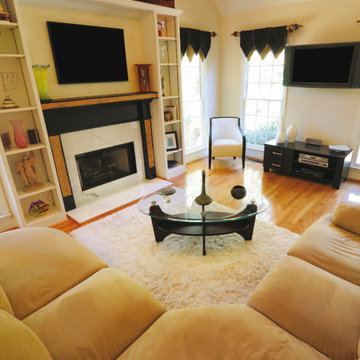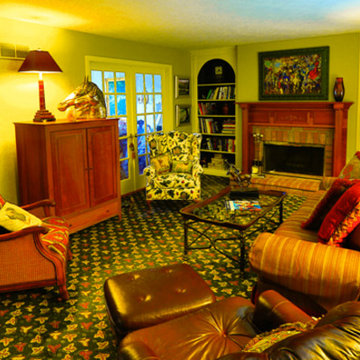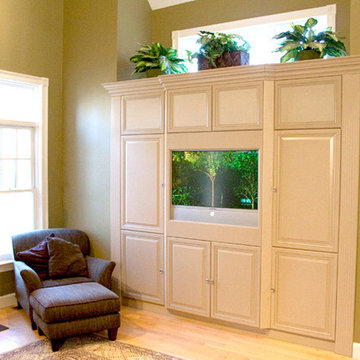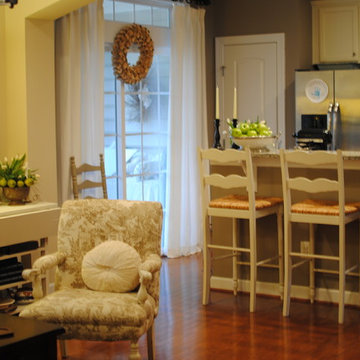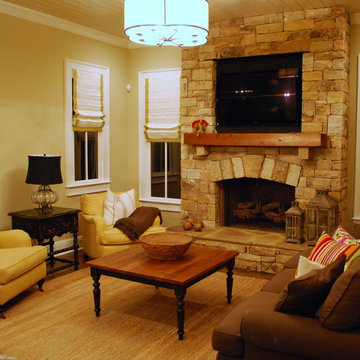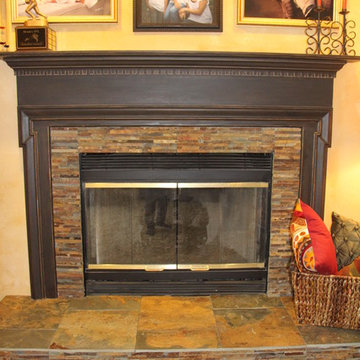Traditional Yellow Family Room Design Photos
Refine by:
Budget
Sort by:Popular Today
201 - 220 of 942 photos
Item 1 of 3
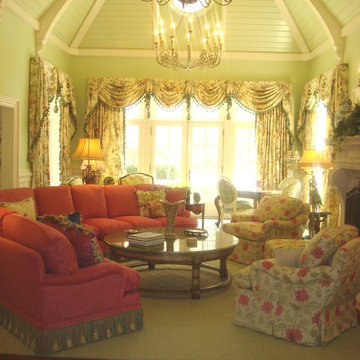
This great room in this beautiful Normandy chateau features a two story bead board cathedraled ceiling with exposed beams. We created a conversation area around the limestone fireplace using a beautiful razberry chenillle. Flanking the fireplace we placed a pair of upholstered chairs in a floral pattern to capture the garden and airy feel. The coffee table is a custom sized and has marble top. In the far corner is a second conversation area and a game table with light painted chairs in a check pattern. Enjoy!
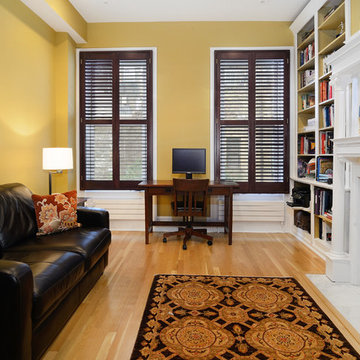
Property Marketed by Hudson Place Realty - Definitive Hoboken townhouse. This timeless brick home on downtown Bloomfield Street offers four bedrooms, 3 baths and fluted center staircase allowing for large, well scaled rooms. Meticulously renovated and maintained, features 2 wood burning fireplaces, new white oak floors, mahogany pocket doors, an eat in kitchen with Viking six burner range with custom hood, integrated Sub Zero refrigerator, granite counters and handcrafted William Ohs cabinetry. Formal dining room with stylish black granite flooring and wood burning fireplace. Garden level playroom/in-law suite. A beautiful secret garden is your private, spacious and lush oasis. Outstanding mechanicals include two zone heating system featuring european style radiators and Hi Velocity A/C.
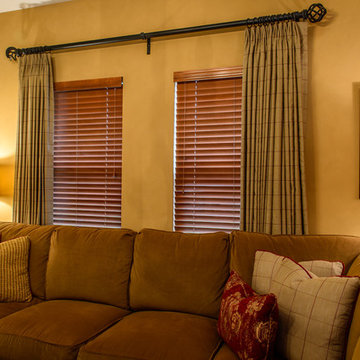
Euro-pleated draperies on rings, frame two small windows behind this cozy sectional.
Garen T Photography
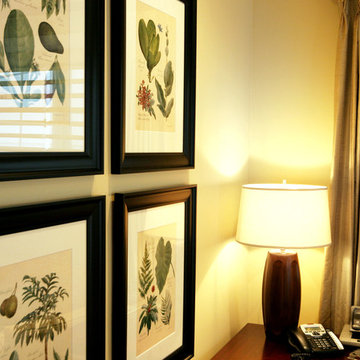
The botanical prints get their close-up.
This project is 5+ years old. Most items shown are custom (eg. millwork, upholstered furniture, drapery). Most goods are no longer available. Benjamin Moore paint.
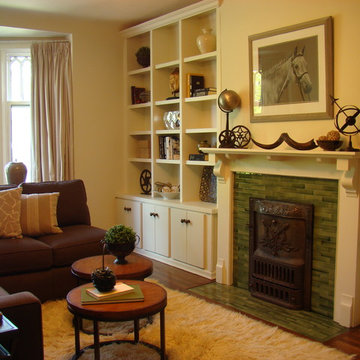
With the right carpet and accessories this second floor family room is much more inviting.
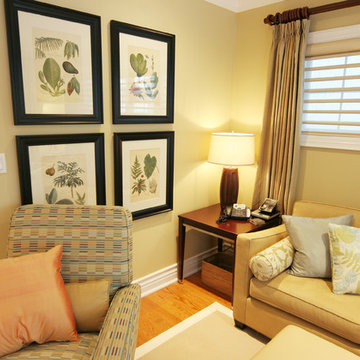
Botanical artwork brings some greenery to this cozy corner.
This project is 5+ years old. Most items shown are custom (eg. millwork, upholstered furniture, drapery). Most goods are no longer available. Benjamin Moore paint.
Traditional Yellow Family Room Design Photos
11
