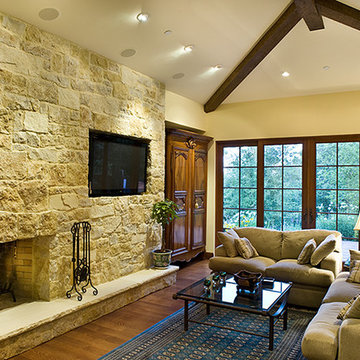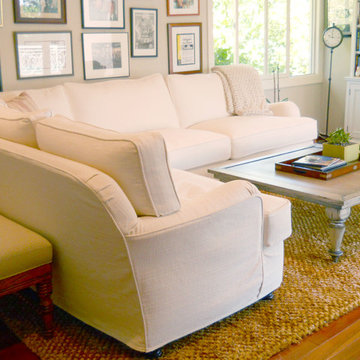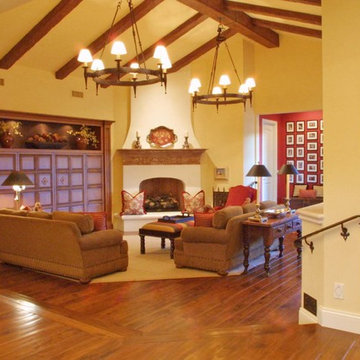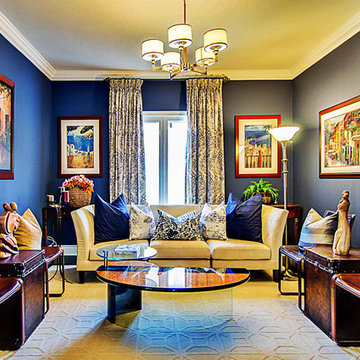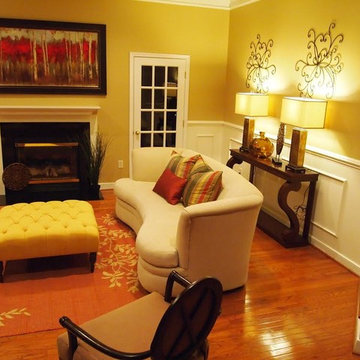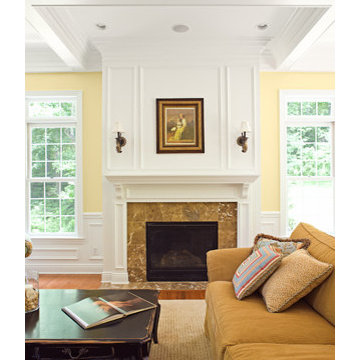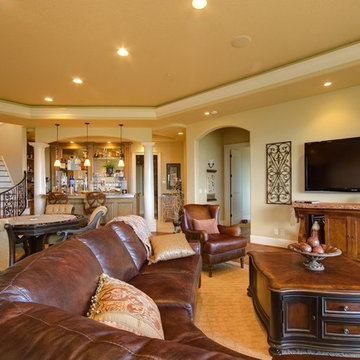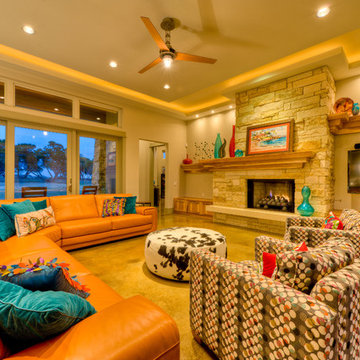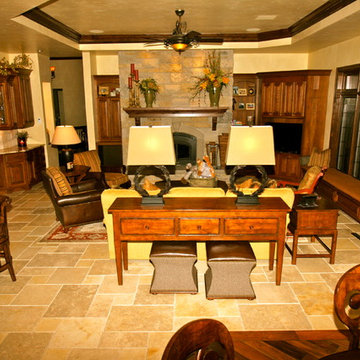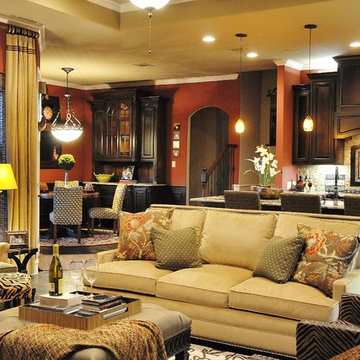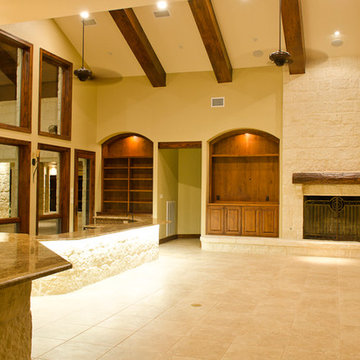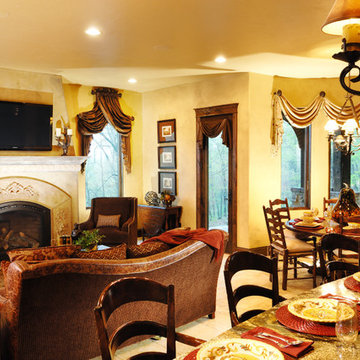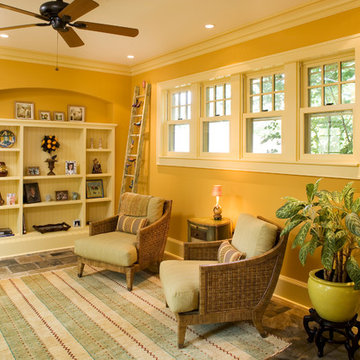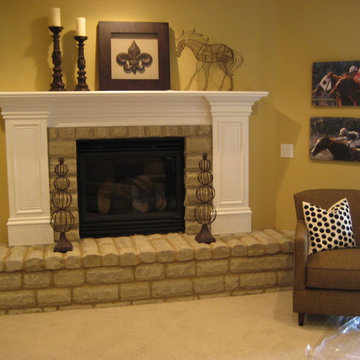Traditional Yellow Family Room Design Photos
Refine by:
Budget
Sort by:Popular Today
221 - 240 of 941 photos
Item 1 of 3
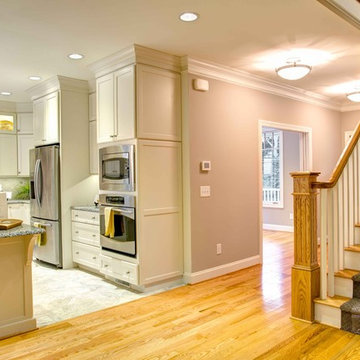
Though the kitchen has a contemporary feel, the Family and Entry go back to the Craftsman style. 2 sets of stairs gives plenty of access and privacy. Heavy handrail and newel post, 9' ceilings both floors
Stuart Jones Photography
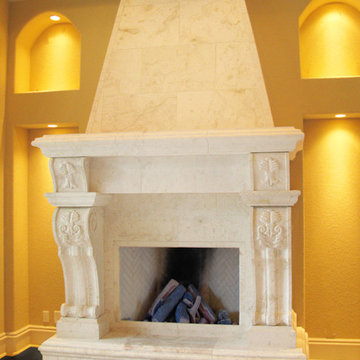
Custom limestone fireplace by DeSantana Stone Co. Our team of design professionals is available to answer any questions you may have at: (828) 681-5111.
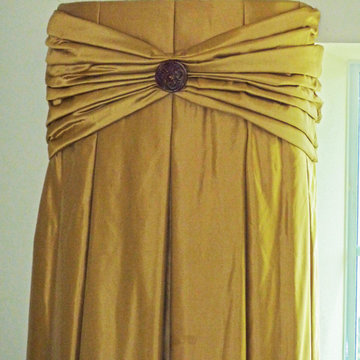
Two story tall drapery panels with inverted pleats for a tailored heading. Gathered silk fabric with center accent button.
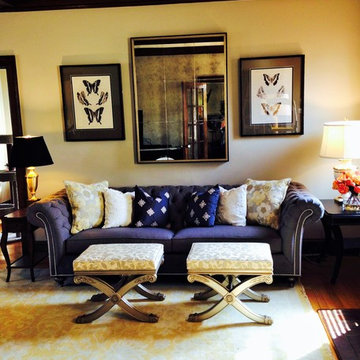
Versatile x-motif benches make great tables, ottomans or extra seating.
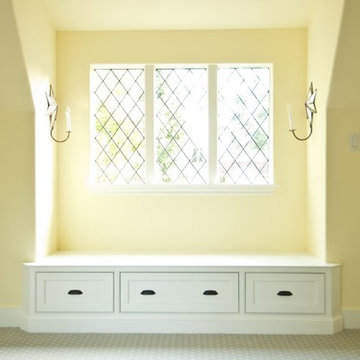
Recreation leaded glass diamond windows were made by Legacy Glass to match the character of existing historic windows, and a dormer was added to the front facade to create this window seat in a bedroom above the garage.
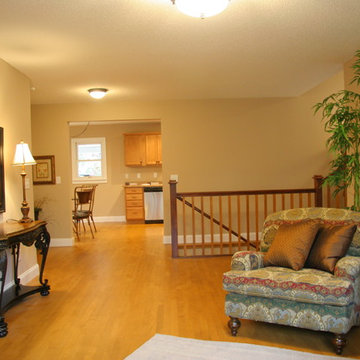
This cute 1920s cottage was wholly remodeled. An addition was added to include two upper bedrooms, a full bath, and an attached tuck-under 2-stall garage. The design required the original stairs to the basement to be moved. The space of one of the two main-floor bedrooms was used to create a main floor laundry room just off the kitchen and back entry.
The original trim was retained and during the remodel maple floors were discovered and finished as a stunning bonus, creating the extraordinary warmth and richness to the home.
Traditional Yellow Family Room Design Photos
12
