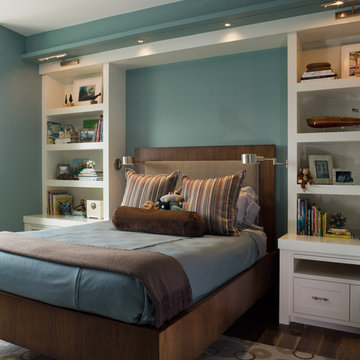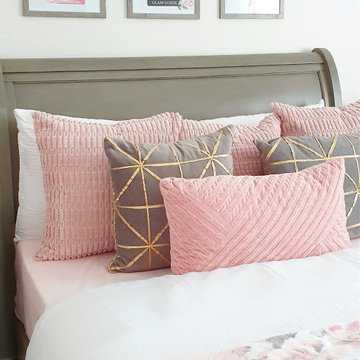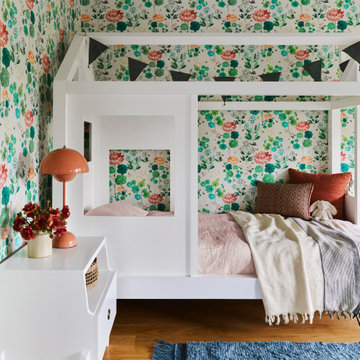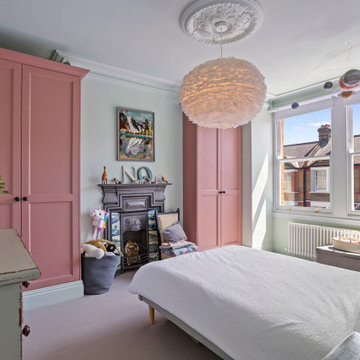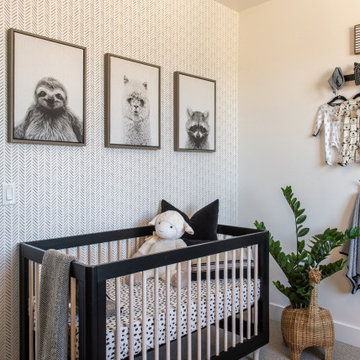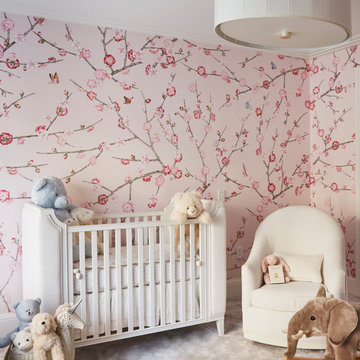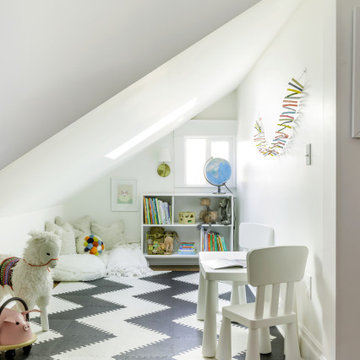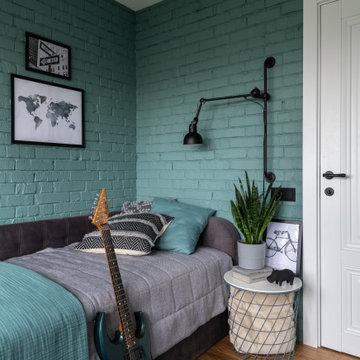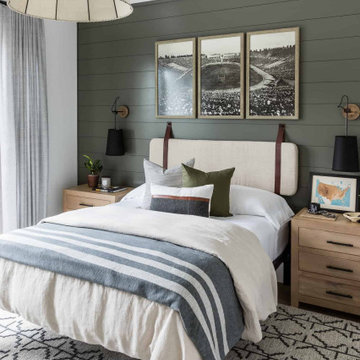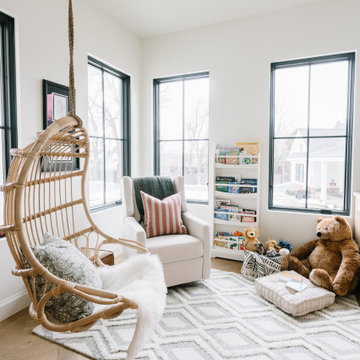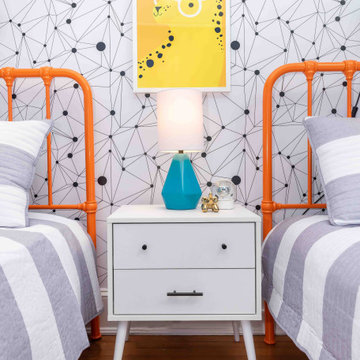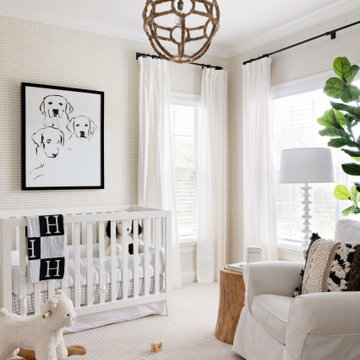Transitional Baby and Kids' Design Ideas
Refine by:
Budget
Sort by:Popular Today
181 - 200 of 27,450 photos
Item 1 of 2
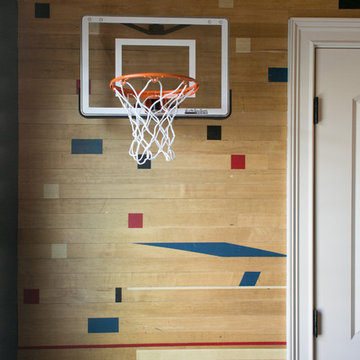
Sports themed boy's bedroom. We transmitted our clients love of hockey and sports into a great design with fun elements.
Photo Credit: Allie Mullin
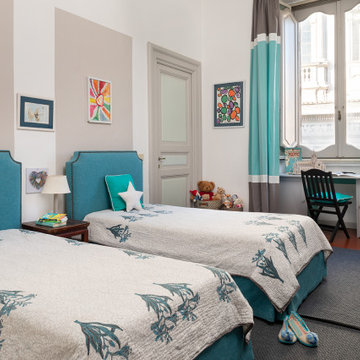
La stanza delle bambine con i toni verde acqua, blu , e grigio. i letti sono stati realizzati e disegnati dall'architetto.
Find the right local pro for your project

A classic, elegant master suite for the husband and wife, and a fun, sophisticated entertainment space for their family -- it was a dream project!
To turn the master suite into a luxury retreat for two young executives, we mixed rich textures with a playful, yet regal color palette of purples, grays, yellows and ivories.
For fun family gatherings, where both children and adults are encouraged to play, I envisioned a handsome billiard room and bar, inspired by the husband’s favorite pub.
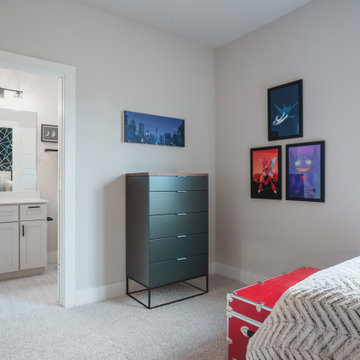
We started by changing the wall color to a light cool gray and lightening the carpet to make the room feel larger. To add a fun and dramatic effect to this room, we added a bold wallpaper. We also complimented the room with an industrial-styled headboard and shelving. We provided contemporary detail in the accent chair, nightstand, and lighting. We added accents in a modern pop of red in the pillows and art to complete the space.

?На этапе проектирования мы сразу сделали все рабочие чертежи для для комфортной расстановки мебели для нескольких детей, так что комната будет расти вместе с количеством жителей.
?Из комнаты есть выход на большой остекленный балкон, который вмещает в себя рабочую зону для уроков и спорт уголок, который заказчики доделают в процессе взросления деток.
?На стене у нас изначально планировался другой сюжет, но ручная роспись в виде карты мира получилась даже лучше, чем мы планировали.

This room for three growing boys now gives each of them a private area of their own for sleeping, studying, and displaying their prized possessions. By arranging the beds this way, we were also able to gain a second (much needed) closet/ wardrobe space. Painting the floors gave the idea of a fun rug being there, but without shifting around and getting destroyed by the boys.
Transitional Baby and Kids' Design Ideas
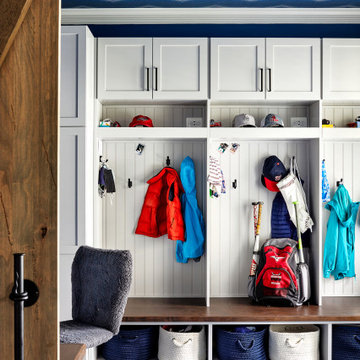
Project Developer Elle Hunter
https://www.houzz.com/pro/eleanorhunter/elle-hunter-case-design-and-remodeling
Designer Allie Mann
https://www.houzz.com/pro/inspiredbyallie/allie-mann-case-design-remodeling-inc
Photography by Stacy Zarin Goldberg
10


