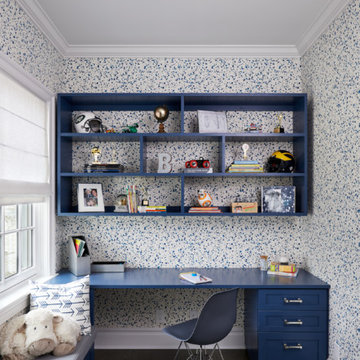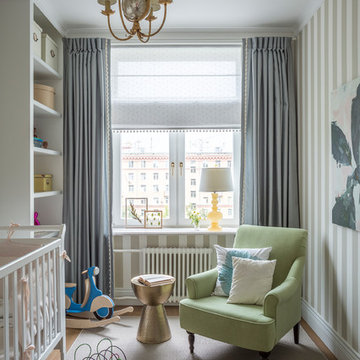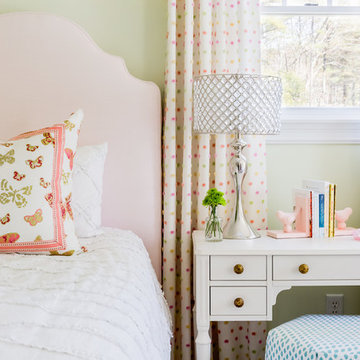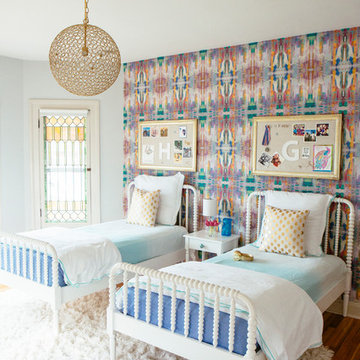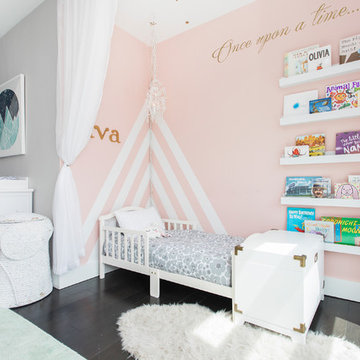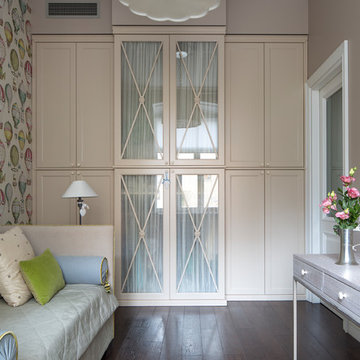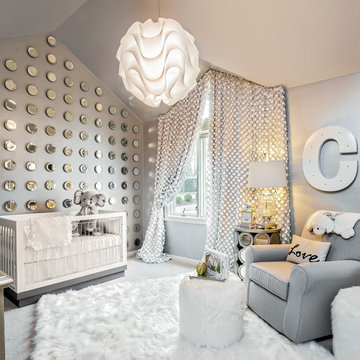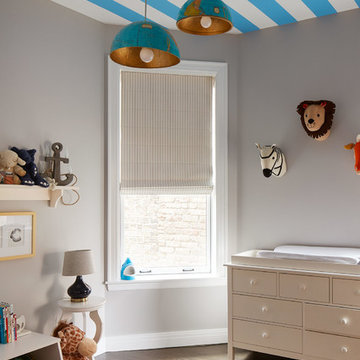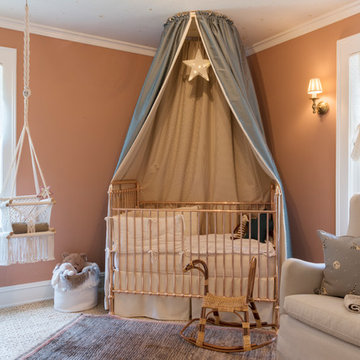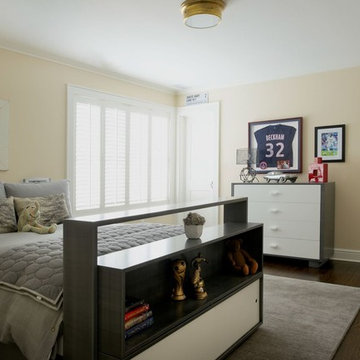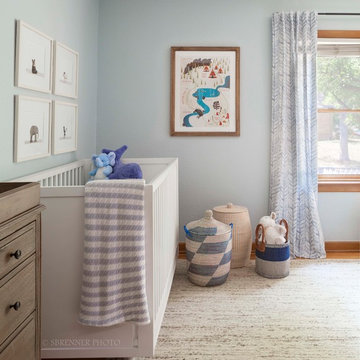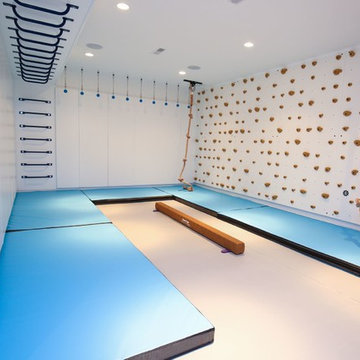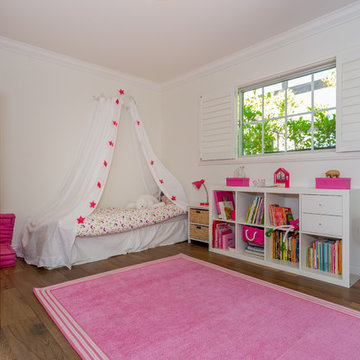Transitional Baby and Kids' Design Ideas
Refine by:
Budget
Sort by:Popular Today
101 - 120 of 27,450 photos
Item 1 of 2
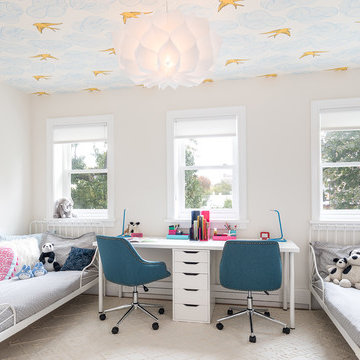
What was two cramped bedrooms became a wide and airy shared kids’ room with ample light, birds on the ceiling, and a clever desk/nightstand solution.
Paint: Ben Moore White Dove OC-17.
Trim: Chantilly Lace OC-65.
Ceiling wallpaper: “Daydream” in Sunshine by Hygge and West.
Light: Artencia Square Phrena Pendant by House and Hold.
Find the right local pro for your project
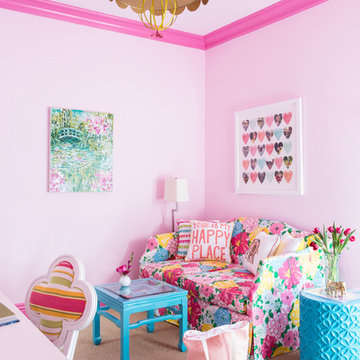
Fun and feminine are the best words to describe this girls bedroom. The light pink walls and bright pink trim scream playful, along with the matching pink and yellow scalloped light fixture from Stray Dog Designs. A multicolor floral sofa helps to tie in the bright blue coffee and side tables from Worlds Away and Stray Dog Designs respectively.
Photography: Vivian Johnson
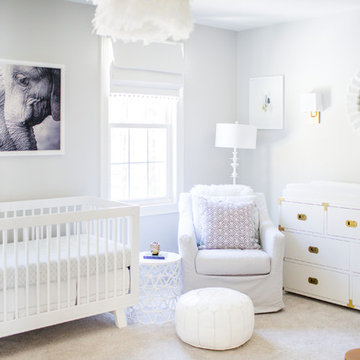
Nursery design and decoration for baby girl. Neutral and stylish.
Photos: August and Iris Photography
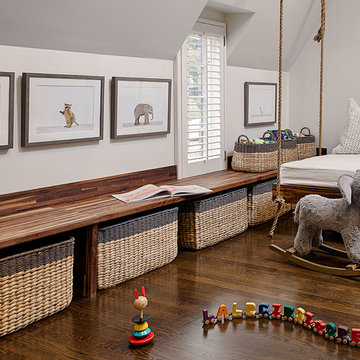
The soaring cathedral ceilings and warm exposed beams were the only features to speak of in this non-descript open landing. Off the hallway near the kids’ rooms, its small size and open layout made it something in between a hallway and a room. While most might consider a TV or office nook for this space, its adjacency to the children’s quarters inspired the designer toward something more imaginative. Inspired by the bright open space, this design achieves a sort of Balinese treehouse aesthetic – and all of it is designed specifically for fun.
Playful hanging beds swing freely on sisal rope, creating a beckoning space that draws in children and adults alike. The mattresses were filled especially with non-toxic, non-petroleum natural fiber fill to make them healthy to sleep and lounge on – and encased in removable, washable organic cotton slipcovers. As the children are young, the floor space (finished in non-toxic lacquer) is kept clear and available for sprawling play. Large storage benches topped with walnut seats keep toys and books well organized, and ready for action at any time.
Dave Bryce Photography

We took this unfinished attic and turned it into a master suite full of whimsical touches. There is a round Hobbit Hole door that leads to a play room for the kids, a rope swing and 2 secret bookcases that are opened when you pull the secret Harry Potter books.
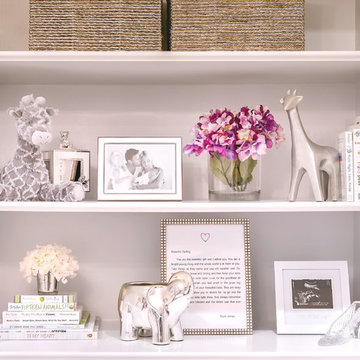
Baby Girl's Lavender Nursery
Interior Design: Jeanne Campana Design
www.jeannecampanadesign.com
Transitional Baby and Kids' Design Ideas
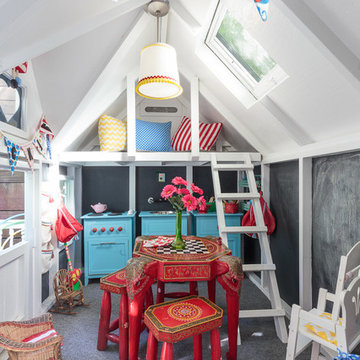
Play house fit for full-time living. Outfitted with electricity (for evening tea parties), a custom play kitchen, a mini game table, and a reading loft. Of course, stocked with doll chairs, tea pot, and a chalkboard wall for notes to friends.
Design by Courtney B. Smith. Photography by David Duncan Livingston.
6


