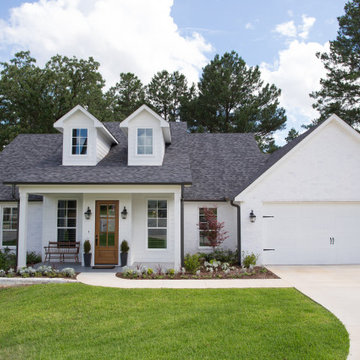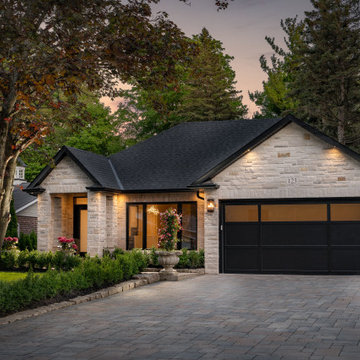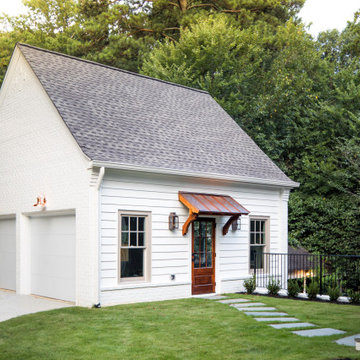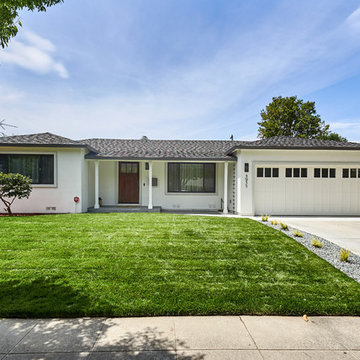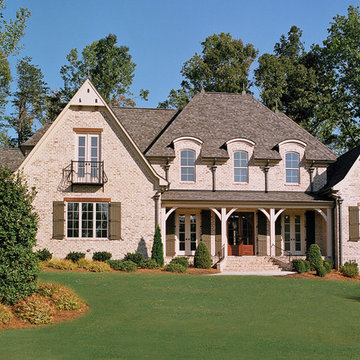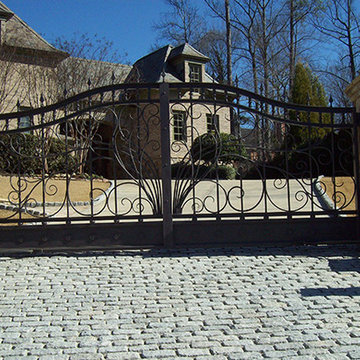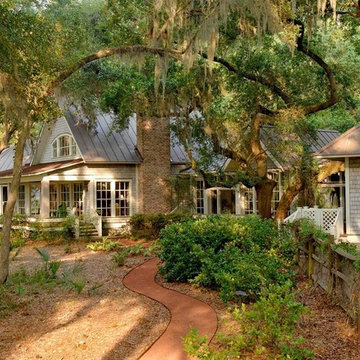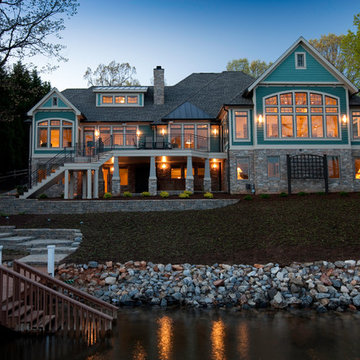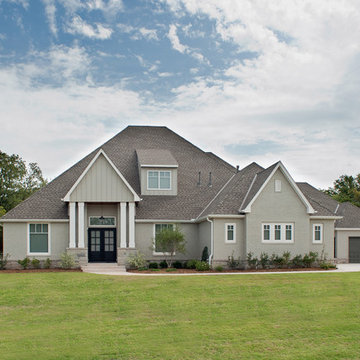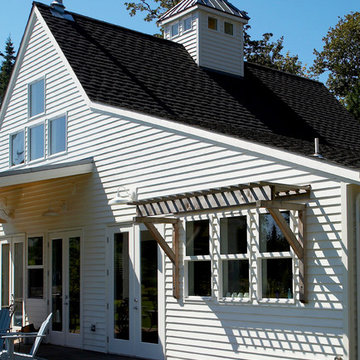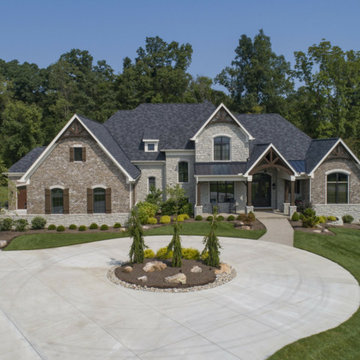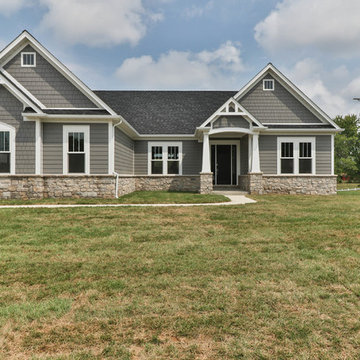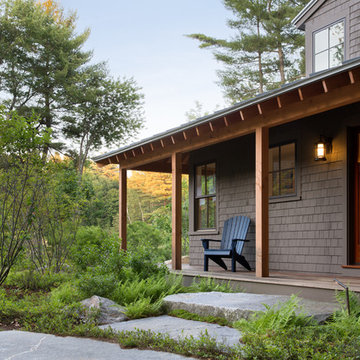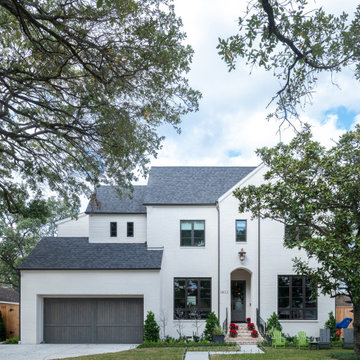Transitional Exterior Design Ideas
Refine by:
Budget
Sort by:Popular Today
101 - 120 of 9,088 photos
Item 1 of 3

Built in 2021, this new construction home has a white exterior with black windows.
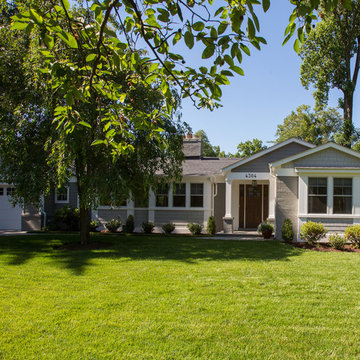
The exterior of this 1951 brick rambler was completely redesigned. A covered entryway now flocks the front door, gray bricks and shingles are used in combination with white columns on the exterior facade.
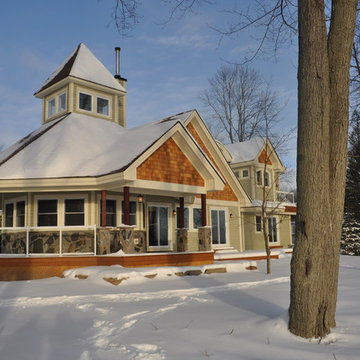
This cottage is situated on Lake Simcoe, Ontario. The owners of this cottage had a family cottage on Lake Simcoe that was grandfathered into the current shoreline regulations. We were able to build on the original cottage footprint using steel screw pile foundation drilled down to bedrock to maintain a stable foundation on the sand. The cottage features a large common room with a cathedral ceiling and clear storey windows. The cottage also has a two way fireplace and a cupula to bring light into the interior of the space. The cottage sits very close to the lake and features an expansive deck to take in the magnificent lake views.
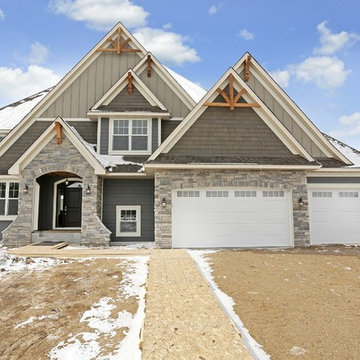
Mixed siding exterior with gray tones. Peaked timber detail. Split three car garage.
Photography by Spacecrafting.
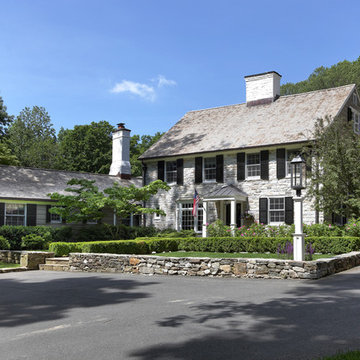
Clean and classic exterior with textural elements.
2010 A-List Award for Best Home Remodel
Originally the interior of the house consisted of small, dark rooms, low ceilings and dyed in the wool traditional furnishings. Recognizing the “solid bones” of the house the couple embarked on a renovation to expand the living space, reconfigure existing rooms and bring light into the structure.
The overarching plan was to bring fresh, modern, sustainable materials to use in every room. This would create a unique contrast to traditional materials like dry stacked stone and reclaimed wood floors and ceilings. A subtle play of unexpected textures is apparent throughout the house.
Transitional Exterior Design Ideas
6
