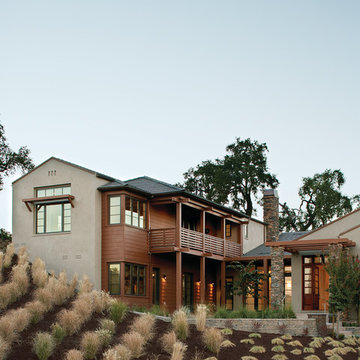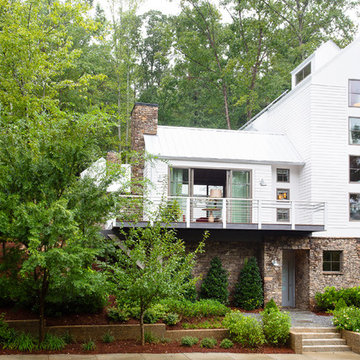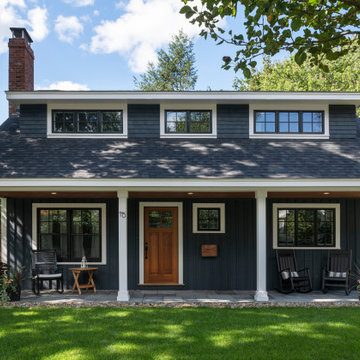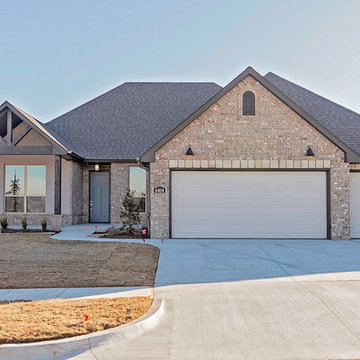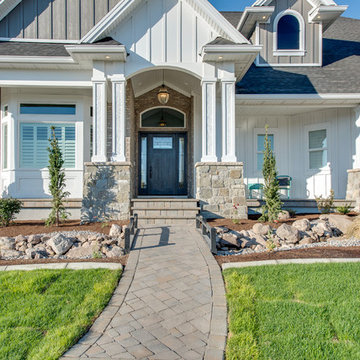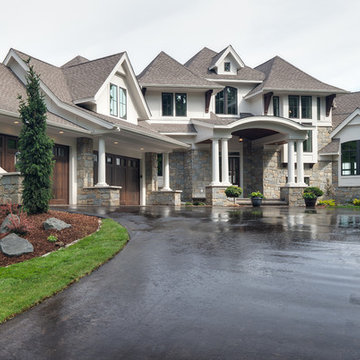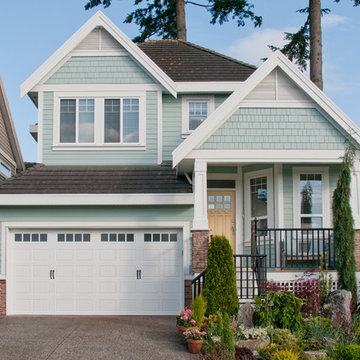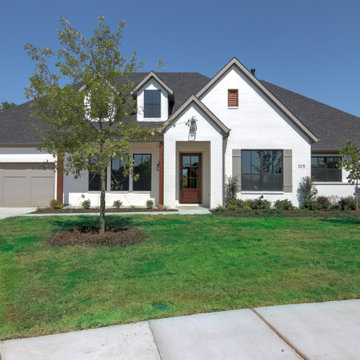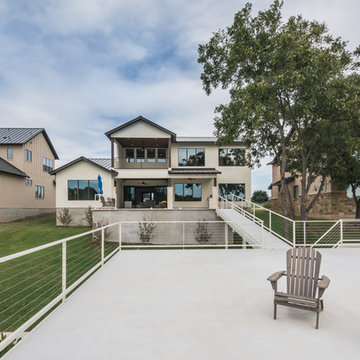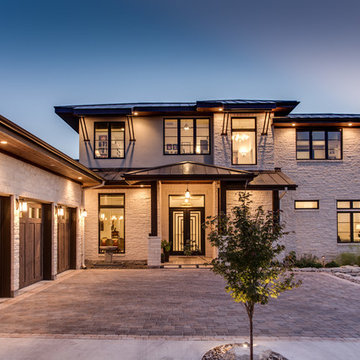Transitional Exterior Design Ideas
Refine by:
Budget
Sort by:Popular Today
141 - 160 of 9,088 photos
Item 1 of 3
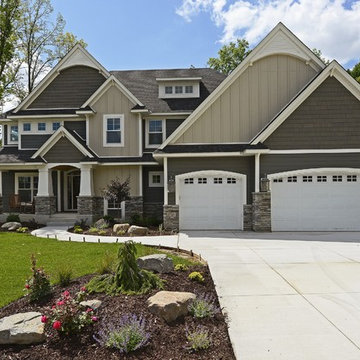
Over 4500 square feet, this custom home has a gray exterior with mixed siding, a split three car garage, and distinguished stone wainscoting. The covered entryway provides shelter in inclement weather. Complete with landscaping.
Photography by Spacecrafting
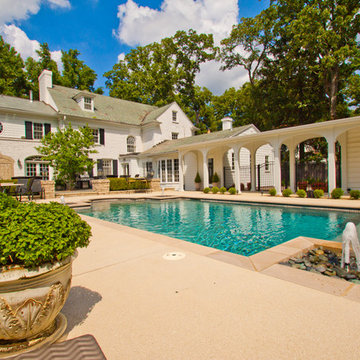
Ladue, MO - Addition & remodel project in Fair Oaks subdivision. First floor Family room addition with his & hers walk-in closets, coffee bar, and laundry on second floor. Existing kitchen remodeled to butler pantry and bar, and existing family room remodeled to new kitchen with hearth room and breakfast space. General Contractor Higgenbotham Bros., Inc.
Photography by Mick Bingaman.
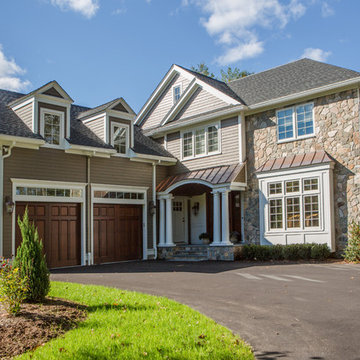
Boston Blend Mosaic thin stone veneer can set the theme for your entire home. This New England home uses copper accents against olive siding and white trim. All of these features compliment the natural mix of colors in the Boston Blend.
Carry the New England theme throughout the property by covering the cement foundation with the same stone veneer.
Bring those natural elements inside to your kitchen or fireplace for a touch of elegance. Here, the stone was used to add architectural interest and old world charm to a modern kitchen. The fireplace and chimney were also faced with the Boston Blend Mosaic thin stone veneer.
To fish the project, outdoor entertainment areas including fire pit, seating, and outdoor fireplace create the perfect setting for summer fun.
Visit www.stoneyard.com/955 for more photos and video.
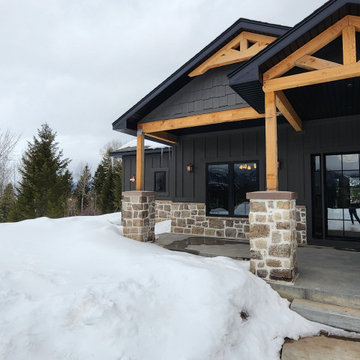
Modern Rustic Swan Valley home combines rock with thick mortar lines, black siding, soffit and fascia, and wood beams with copper lighting.
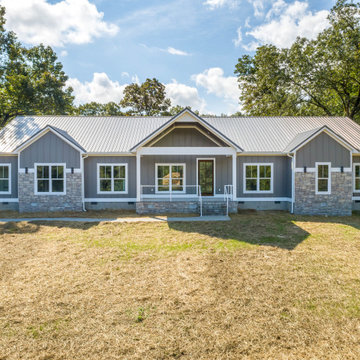
Board and batten painted Sherwin Williams Gauntlet Gray with stone accents and white trim.
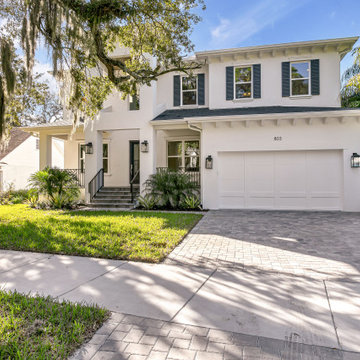
This contemporary home has clean lines and is light and airy. Large master bath with beautiful tray ceilings throughout. Colors are bright so the space appears large and open. Ample windows to let in light and create a space among the trees. Relax in the pool and listen to the birds.
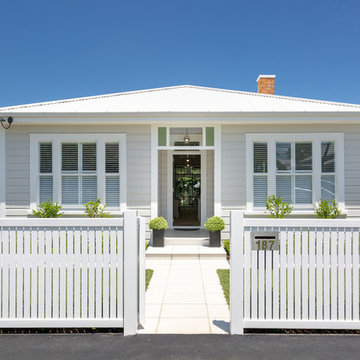
The complete restoration to a transitional bungalow/villa in Devnport, Auckland with a modern extension to the back.
Jaime Corbel
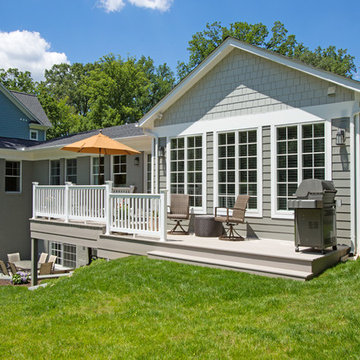
Once a screened porch, this addition now serves as a family room. The deck was expanded and built using synthetic decking materials and PVC.
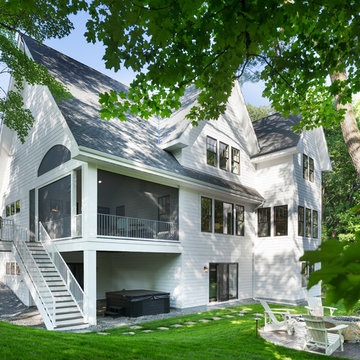
Grand backyard exterior showing the spacious screen porch, steep gable roof, beautiful windows and walk out basement. - Photo by Landmark Photography
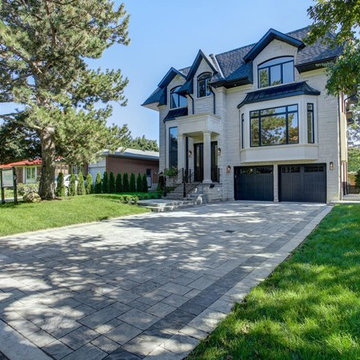
This striking Toronto custom home was designed and built by Avvio Fine Homes and completed in 2018. The transitional exterior combines high quality materials and features such as Indiana limestone, precast portico, stucco bay windows, black vinyl windows, solid mahogany front door, sandstone porch, wrought iron railing, interlocking stone driveway, and natural stone steps.
Transitional Exterior Design Ideas
8
