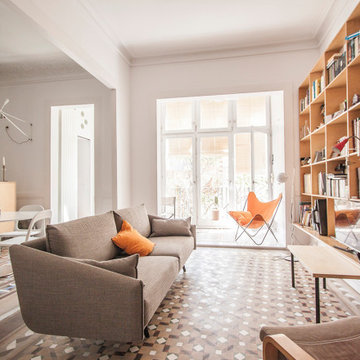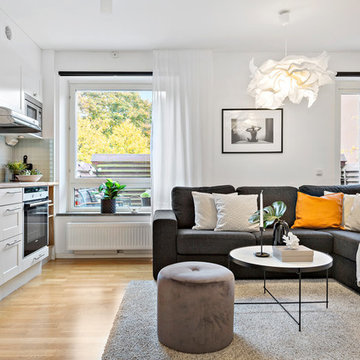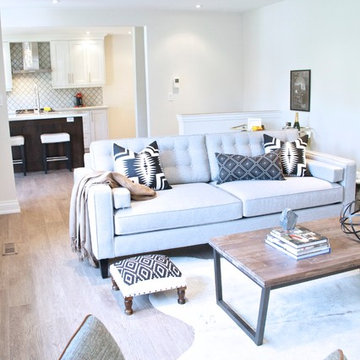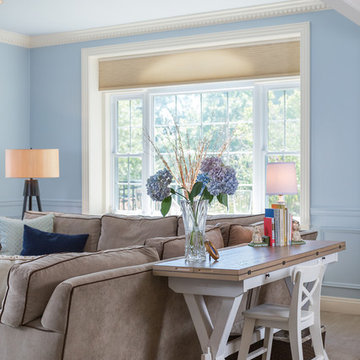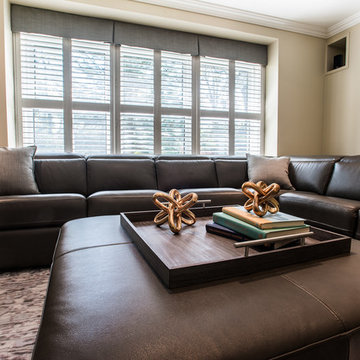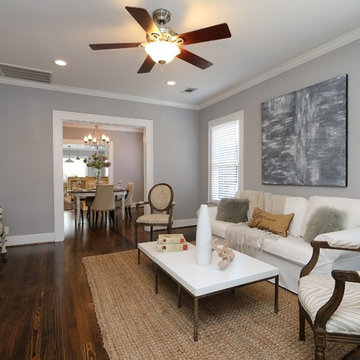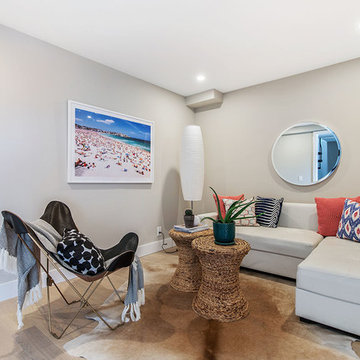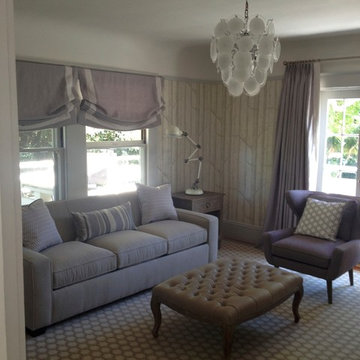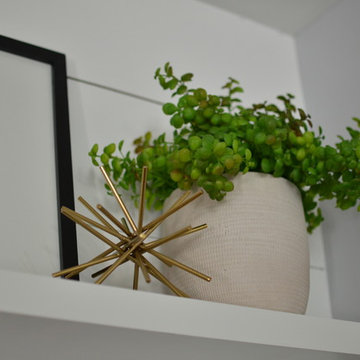Transitional Family Room Design Photos
Refine by:
Budget
Sort by:Popular Today
201 - 220 of 911 photos
Item 1 of 3
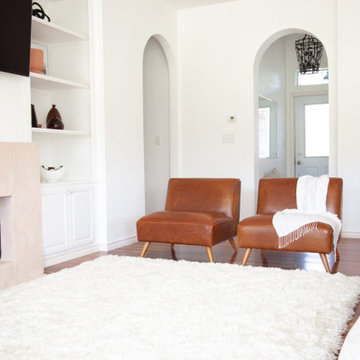
Love unique textures and functional statement pieces so created a one-of-a-kind DIY fireplace surround and coated in a dusty terracotta plaster.
After removing the old gaudy molding around the built-ins, we had a sleek modern look with a pop of color.
DIY plaster fireplace: $80
Repainted fireplace interior: $15
Rug: Overstock $250
Side chair: Wayfair, $200
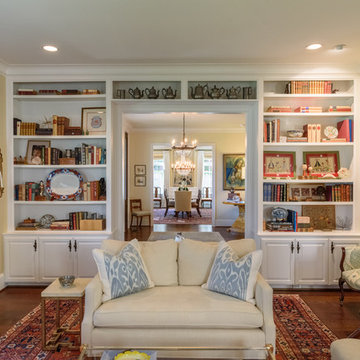
Design, build and remodel project by RPCD, Inc. All Photos © Mike Healey Productions, Inc.
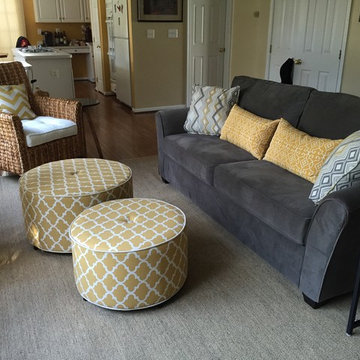
Coordinating mix of patterns adds just the right amount of flair for this family room.
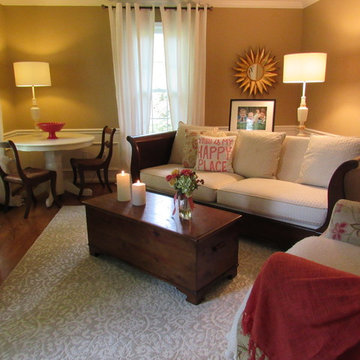
Lovely family room redesigned to accent the families favorites, embracing their "Happy Place." Redesign by Redesign Right, Debbie Correale.
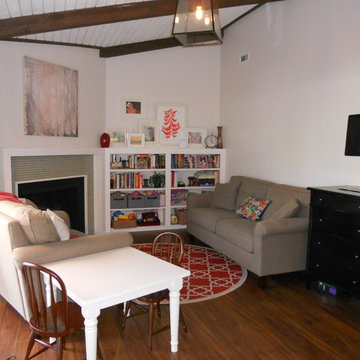
The keeping room of this 1970's ranch home in was made into a more contemporary space by refreshing the fireplace surround, adding built-in shelving, and painting the ceiling white.
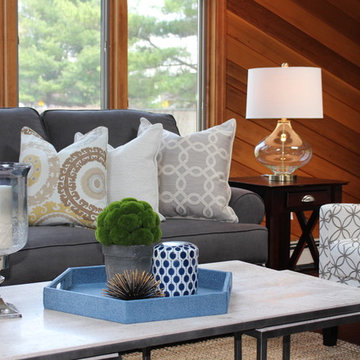
For this project it was important that we work around the existing wood wall and windows that the client requested we incorporate in the overall design. We achieved this by combining traditional and contemporary elements making this room a transitional gem. Our clients wanted the space to be their new spot for entertaining, and it has become exactly that! They needed a large seating area to sit down with a group of friends that could also be used to stretch out and watch TV.
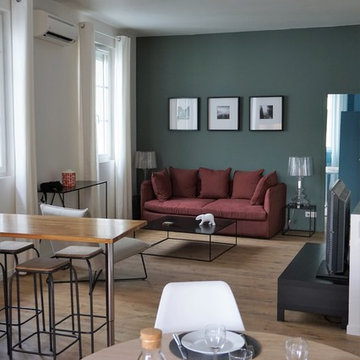
Séjour
Grande pièce de vie lumineuse avec son coin salon vert Pyrénées
Crédits : Sophie de Vismes Escales Couleurs
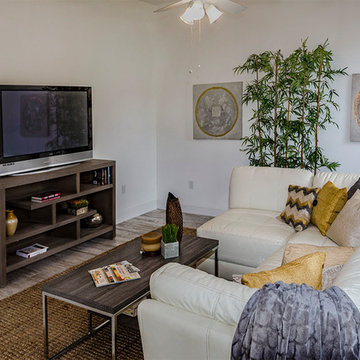
NonStop Staging Family Room, Photography by Christina Cook Lee
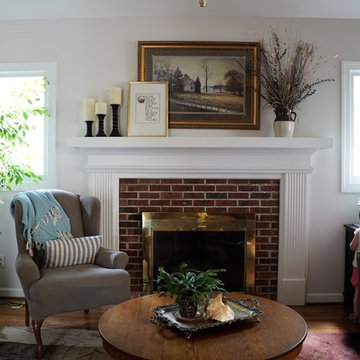
This family room was remodeled with new window flanking the fireplace, a new coat of paint and a new entertainment console to accompany the family's existing furniture and artwork. A new floor plan was created to give the family a less cluttered look.
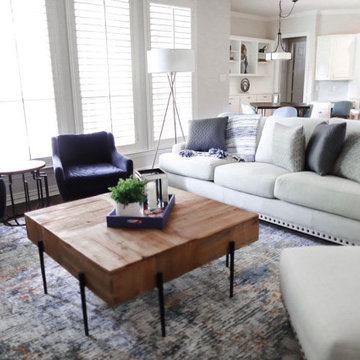
This wonderful client was keeping their New Hampshire home, but was relocating for 2 years to Texas for work. Before the family arrived, I was tasked with furnishing the whole house so the children feel "at home" when they arrived.
Using a unified color scheme, I procured and coordinated the essentials for an on time, and on budget, and on trend delivery!
Photo Credit: Boldly Beige
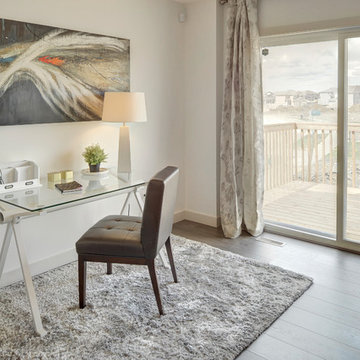
This Family room was designed with comfort in mind. It is open to the tech area, dining area/nook and kitchen which make it perfect for entertaining.
This is the multi functional tech area. Use it for a home office, a study space or even a kids play area.
Transitional Family Room Design Photos
11
