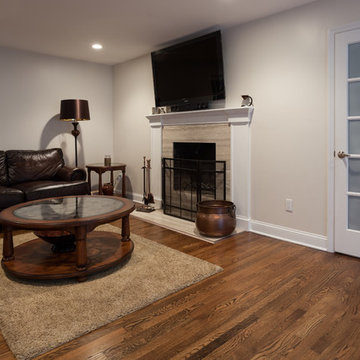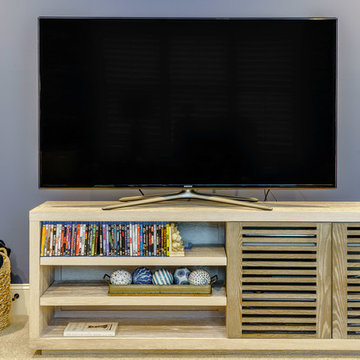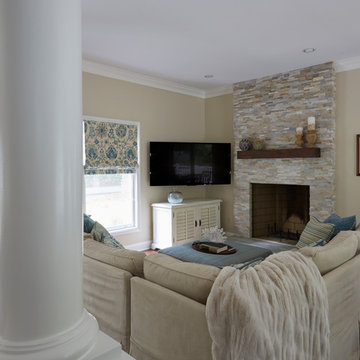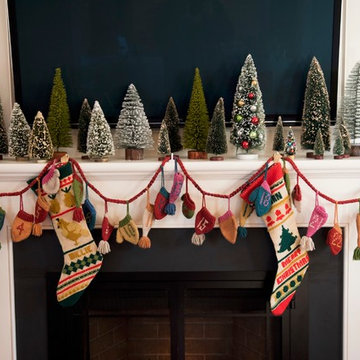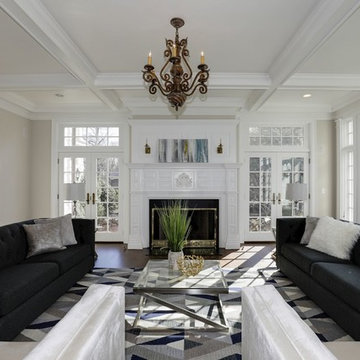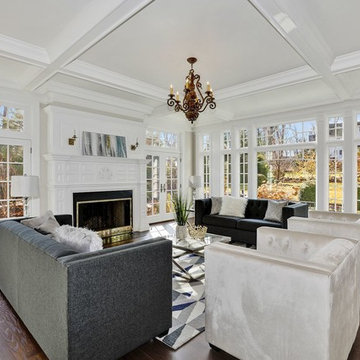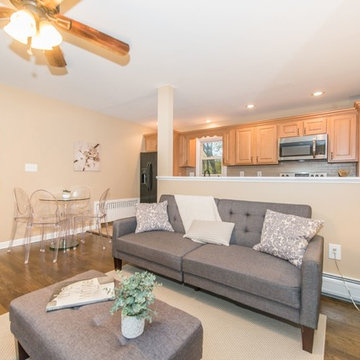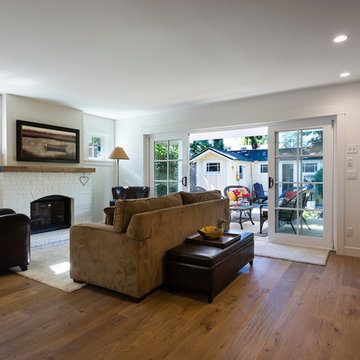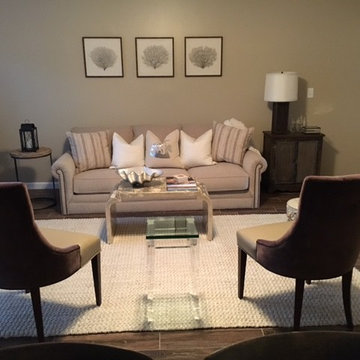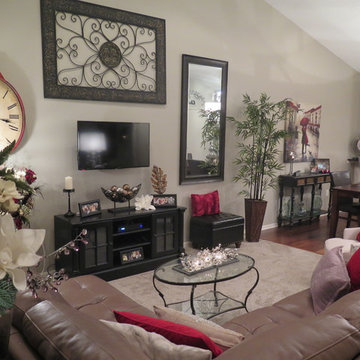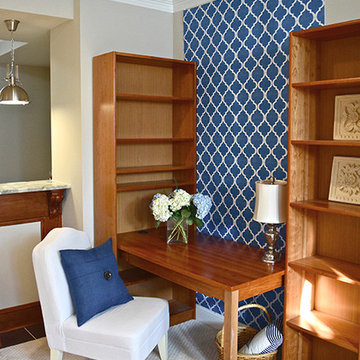Transitional Family Room Design Photos
Refine by:
Budget
Sort by:Popular Today
141 - 160 of 910 photos
Item 1 of 3

Bright colors continue from the family room and out onto the private balcony. Sliding glass doors allow for plenty of light.
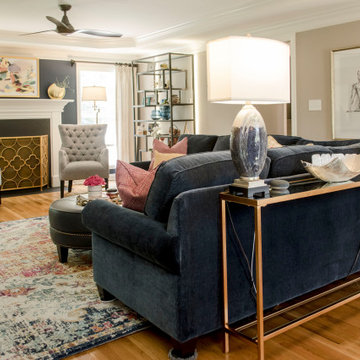
This J-town client worked with an online design service to select their furniture for this long and narrow Family Room. They made some great choices including a navy sectional and a colorful rug. However, they still needed help pulling everything together. We started by adding the incredible media cabinet along the wall opposite the sectional to balance the space. And as large as the space is, there was no place to display their travel treasures so we added this unique etagere. We framed the windows with lovely linen drapery panels in an oatmeal color to pop off the navy accent walls. We tied all of our colors together will this vibrant artwork for over the mantle. This is such a fun couple, and now their main Living Area truly reflects their personality and love of travel.
The moral of this story is you can have great furniture and your room still won’t feel like home. It is the finishing touches that make a house a home. Enjoy!
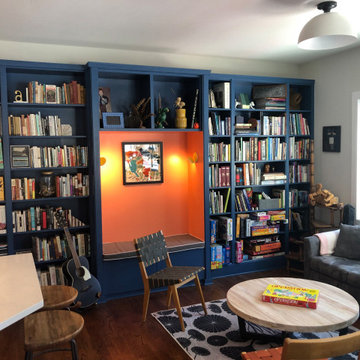
Family room built-in millwork bookcases with reading nook and game storage.
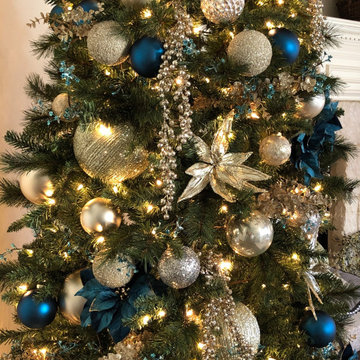
A Christmas Tree decorated for the Make-A-Wish Foundation Holiday Home Tour in Frisco, Texas. Blues and golds adorn the tree and work with the color scheme in this family room. The tree topper is a showstopper.
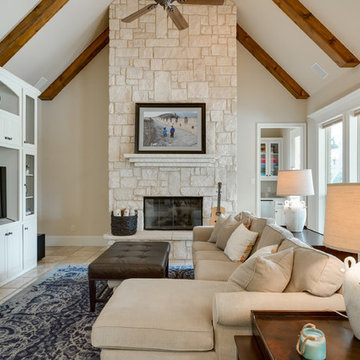
For this Family Room we needed to freshen the look on a budget. We decided to spend the money on elements that we knew would bright the place up and give the home what buyers today are looking for. We felt the best way to achieve this was to repaint the entertainment center, trim and window frames and continuing into the pool bar and bath.
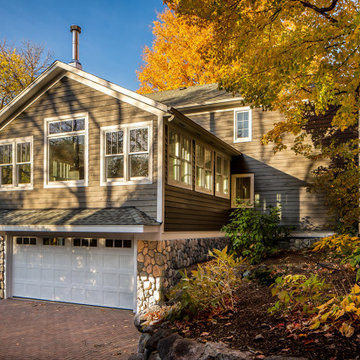
Jones Design Build, LLC, Minneapolis, Minnesota, 2020 Regional CotY Award Winner, Residential Addition Under $100,000
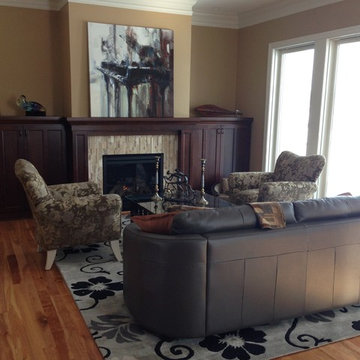
gas fireplace with ledge stone, gray leather curved sofa and matching floral accent chairs
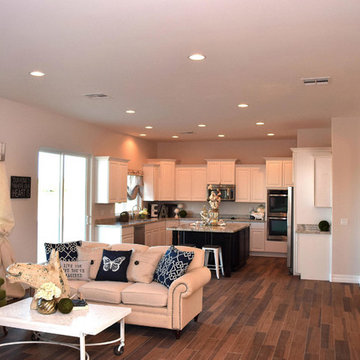
The owners of this custom home desired an all inclusive living experience, incorporating the main living area, kitchen and dining rooms, all unique and separate form one another while being part of the same overall space.
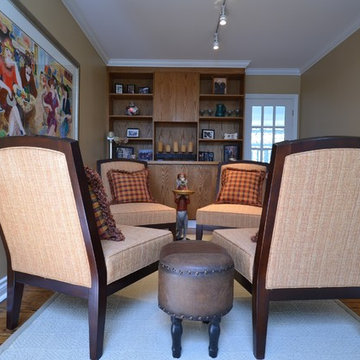
Den Makeover. This space occupies one end of the family room, with a step up to get to this level. We used existing furniture and art, left over from other spaces after a move, to create this seating area.
Jeanne Grier/Stylish Fireplaces & Interiors
Transitional Family Room Design Photos
8
