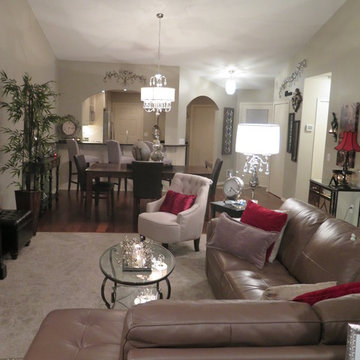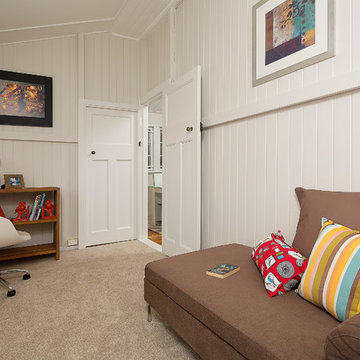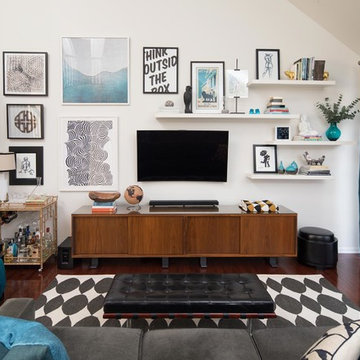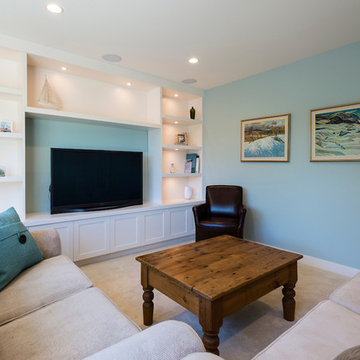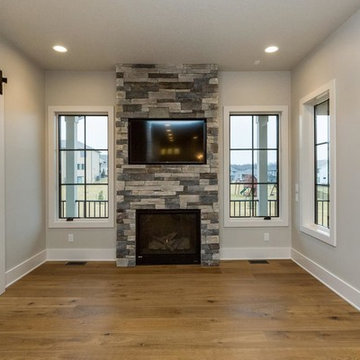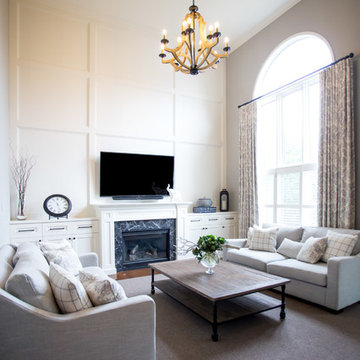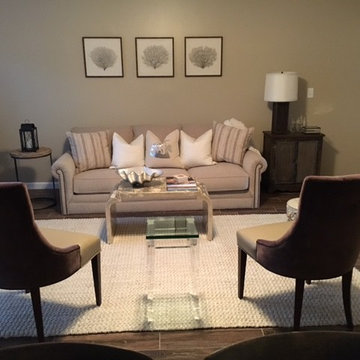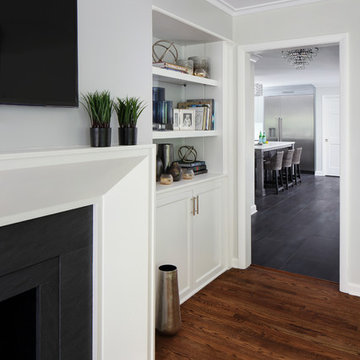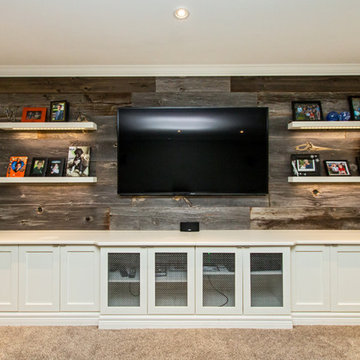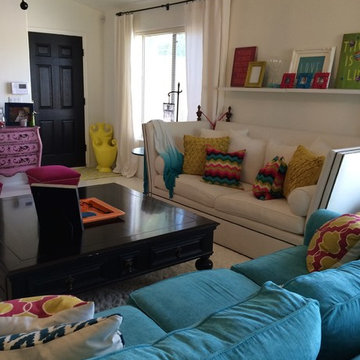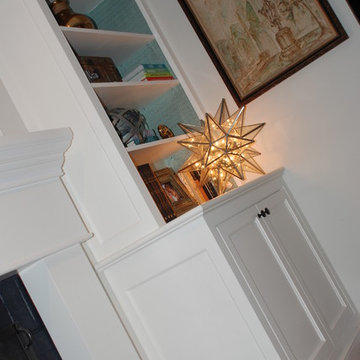Transitional Family Room Design Photos
Refine by:
Budget
Sort by:Popular Today
81 - 100 of 907 photos
Item 1 of 3
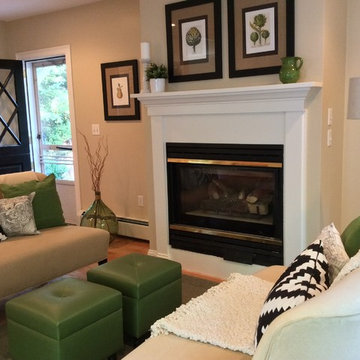
Staging & Photos by: Betsy Konaxis, BK Classic Collections Home Stagers
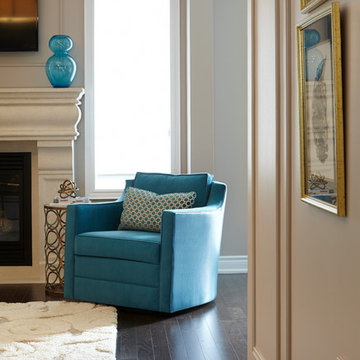
The family room was given added architectural detail through the addition of a complex pattern of moulding, incorporating panels of varying sizes and corner details. Panels on the end wall follow the peaked ceiling and outline the TV above the mantel, integrating it into the overall fireplace design. Walls were repainted a darker tone, adding warmth and depth to the room. A large area rug unifies the seating arrangement. A teal tub chair creates a focal point. It conveniently swivels between the family room seating area and the adjoining kitchen.
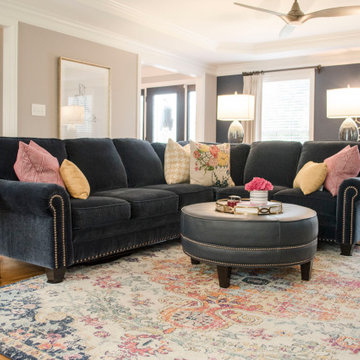
This J-town client worked with an online design service to select their furniture for this long and narrow Family Room. They made some great choices including a navy sectional and a colorful rug. However, they still needed help pulling everything together. We started by adding the incredible media cabinet along the wall opposite the sectional to balance the space. And as large as the space is, there was no place to display their travel treasures so we added this unique etagere. We framed the windows with lovely linen drapery panels in an oatmeal color to pop off the navy accent walls. We tied all of our colors together will this vibrant artwork for over the mantle. This is such a fun couple, and now their main Living Area truly reflects their personality and love of travel.
The moral of this story is you can have great furniture and your room still won’t feel like home. It is the finishing touches that make a house a home. Enjoy!
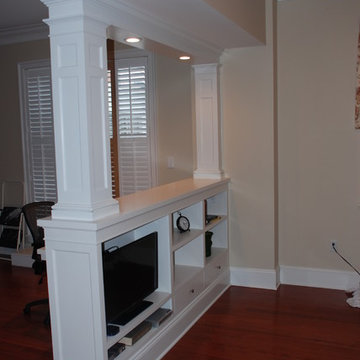
TV bookshelf with recessed panel columns and box beam room divider with desk top.

This wonderful client was keeping their New Hampshire home, but was relocating for 2 years to Texas for work. Before the family arrived, I was tasked with furnishing the whole house so the children feel "at home" when they arrived.
Using a unified color scheme, I procured and coordinated the essentials for an on time, and on budget, and on trend delivery!
Photo Credit: Boldly Beige
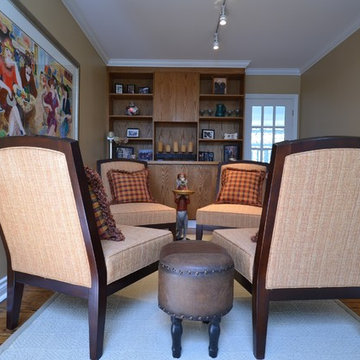
Den Makeover. This space occupies one end of the family room, with a step up to get to this level. We used existing furniture and art, left over from other spaces after a move, to create this seating area.
Jeanne Grier/Stylish Fireplaces & Interiors
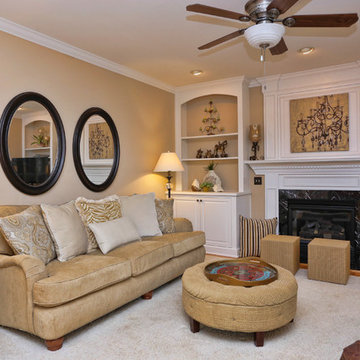
This warm and cozy family room has everything you need. Soft fabrics on sofa with comfy pillows. Leather chairs and two ottomans. Beautiful artwork above the fireplace and built-in bookshelves for display. We updated with wall color. The Entry Hall and Great Room is Benjamin Moore Adobe Beige AC-7. We used the homeowners existing furnishings and purchased a few new things. The change was significant and the homeowner delighted!
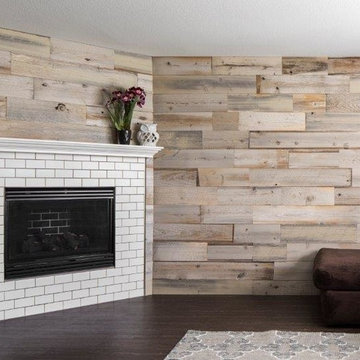
Reclaimed Wood Accent Wall
Color: Sea Breeze Grey Tonal
Seabreeze actually started out as a white fence - during cleaning process the paint starts to change to a cool gray color. Has beautiful variations of white to grays still showing glimpses of the cedar underneath.
Peterman Lumber is the leading distributor of Interior Panels and Hardwood in the South West. Contact us to learn more about finding on trend & reliable materials for your renovation & design needs.
Photo Credit:
Poppa's Barn is located at Karmichaels Cabinetry
29160 Goetz Rd., Menifee, CA 92587
www.poppasbarn.com
Family owned and operated.
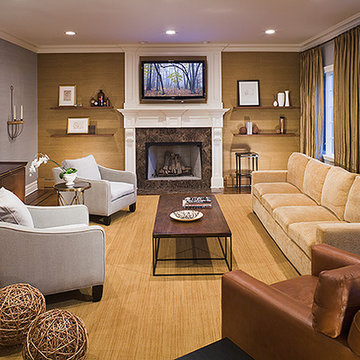
this art deco inspired family room sits open to the grand kitchen and offers abundant seating starting with this custom 10 foot sofa covered in camel colored chenille. accent walls in pale blue grasscloth and camel color grasscloth offer modern color blocking. a camel stria wool rug anchors the long sofa and across from it, the matching pale blue slope arm mohair velvet chairs.
Transitional Family Room Design Photos
5
