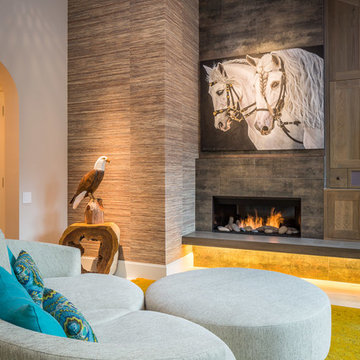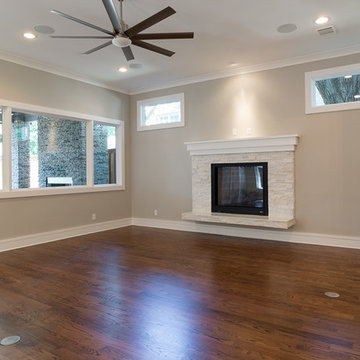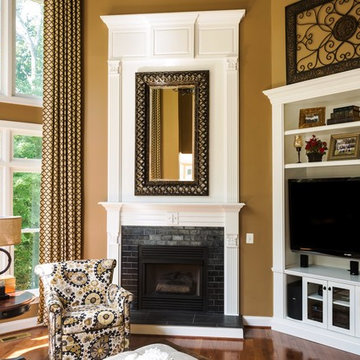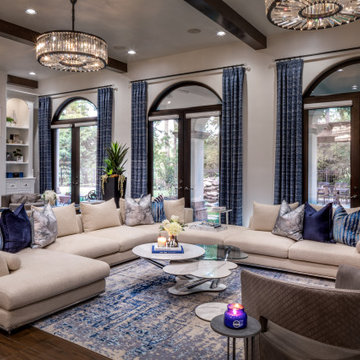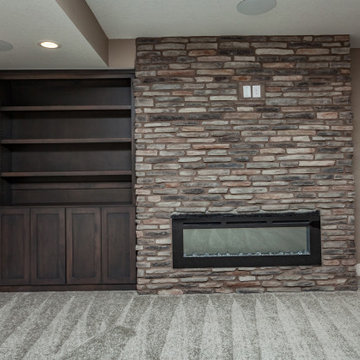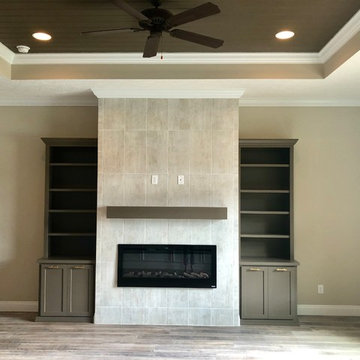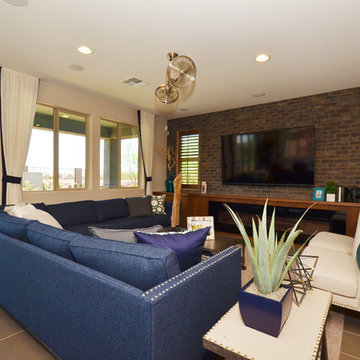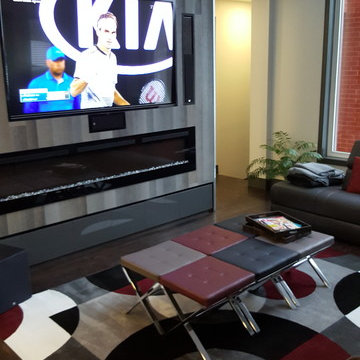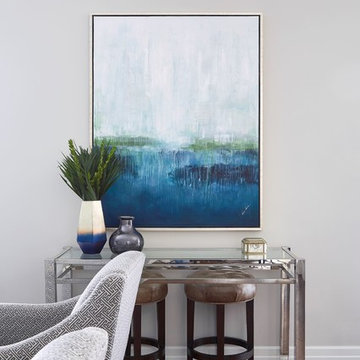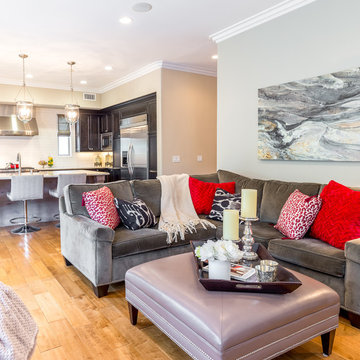Transitional Family Room Design Photos with a Hanging Fireplace
Refine by:
Budget
Sort by:Popular Today
21 - 40 of 178 photos
Item 1 of 3
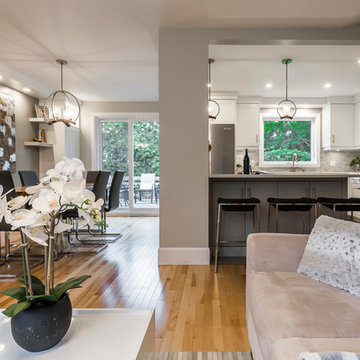
Designed by : TOC design – Tania Scardellato
Photographer: Guillaume Gorini - Studio Point de Vue
Cabinet Maker : D. C. Fabrication - Dino Cobetto
Counters: Stone Co.
Transitional Design with Rustic charm appeal. Clean lines, loads of storage, & a Touch Of Class.
Jennifer and Chris wanted to open up their living, dining and kitchen space, making it more accessible to their entertaining needs. This small Pointe-Claire home required a much needed renovation.
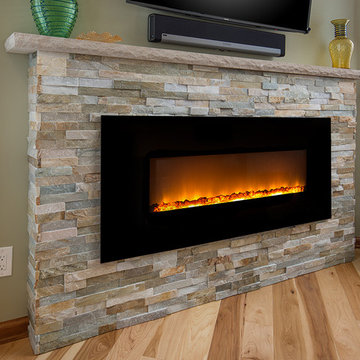
Fireplace surround - Topcu - Ledgerstone Large Tuscany Quartzite 6x24
Electric Fireplace - Modern Flames - Ambiance
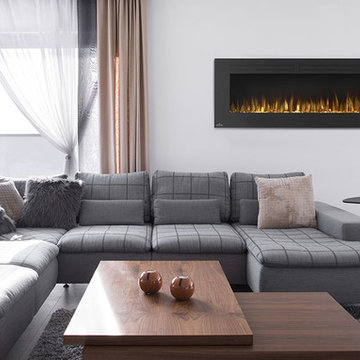
Napoleon Allure 72 inch electric wall mounted fireplace in a clean modern family room.
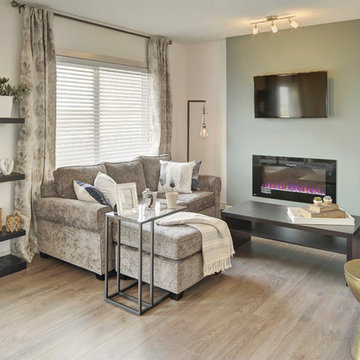
This Family room was designed with comfort in mind. It is open to the tech area, dining area/nook and kitchen which make it perfect for entertaining.
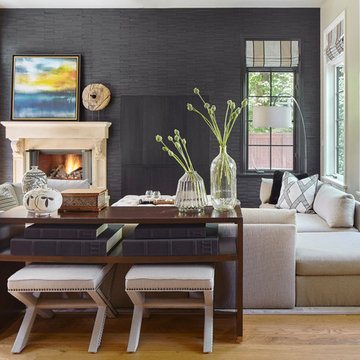
The solitary black wall in this sunken living room gives the space a more updated and welcoming feel.
Photo by Susie Brenner Photography
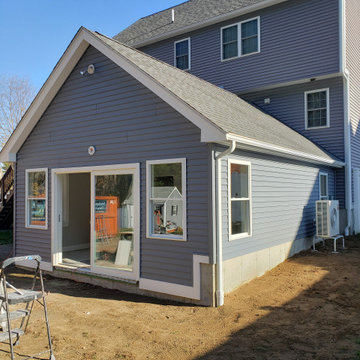
We designed and built this family room addition off the back of the house. Designed for entertaining with a custom made two tier bar, and a black stone accent wall with a niche for a fireplace and tv above.
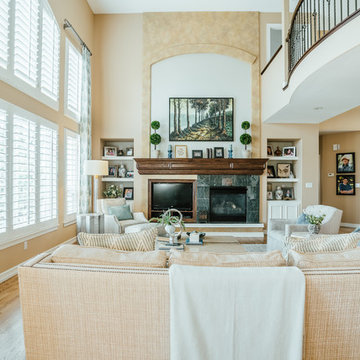
Heavy brown furniture and old world décor made way for a fresh update to bring this home to a whole new level. Yellowed kitchen cabinets were painted ivory and antiqued to breathe new life into a dated kitchen. The formal living room like many, was never used, but the homeowner’s piano needed to stay. Now it’s a tranquil retreat to enjoy a good book in. Simple changes with lighting, furniture, draperies, custom floral arrangements and accessories truly make this a show home!
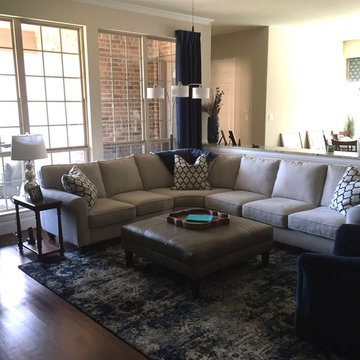
Update of Family Room: neutral sectional, upholstered coffee table ottoman, new lighting, chair, rug, draperies with navy and taupe accents.
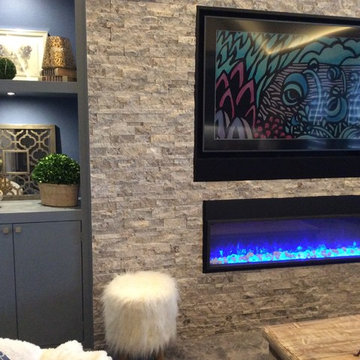
Designer: Terri Becker
Construction: Star Interior Resources
Guadalupe Garza, Twin Shoot Photography
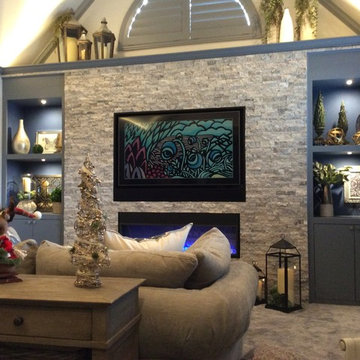
Designer: Terri Becker
Construction: Star Interior Resources
Guadalupe Garza, Twin Shoot Photography
Transitional Family Room Design Photos with a Hanging Fireplace
2
