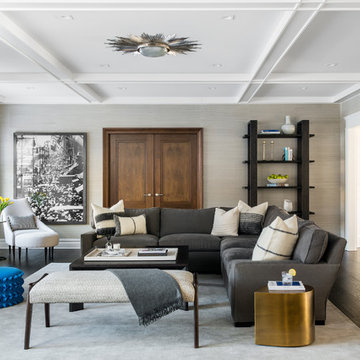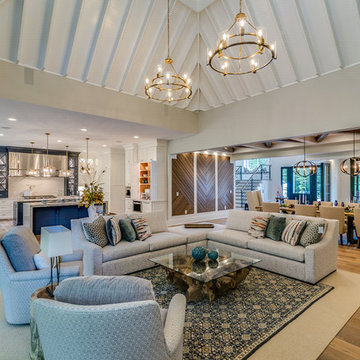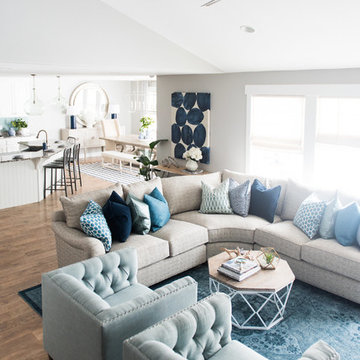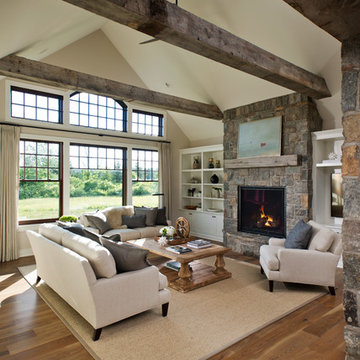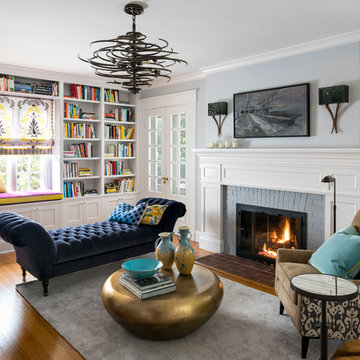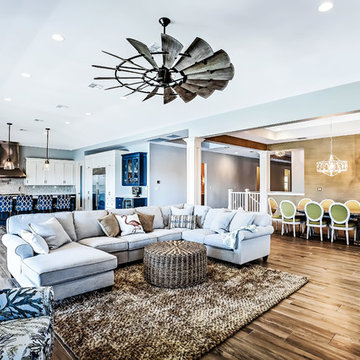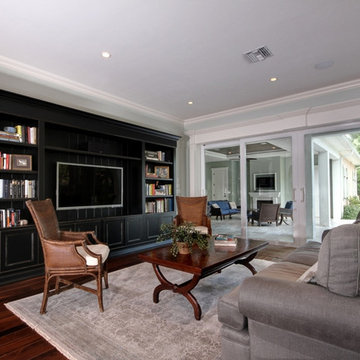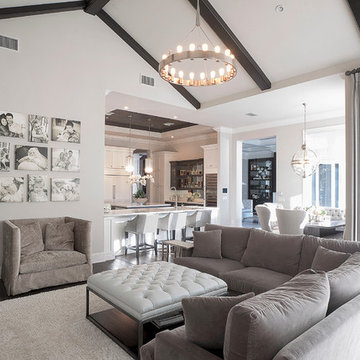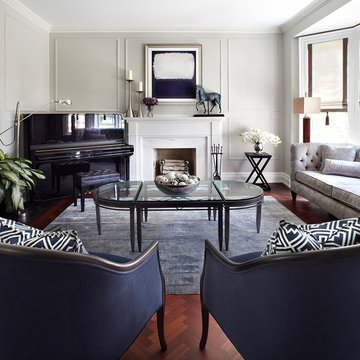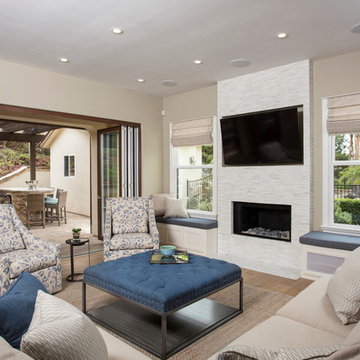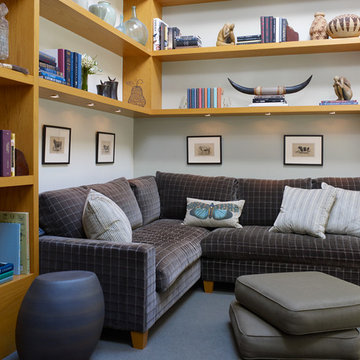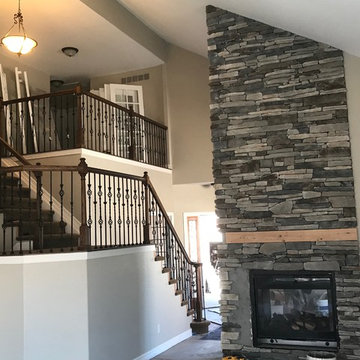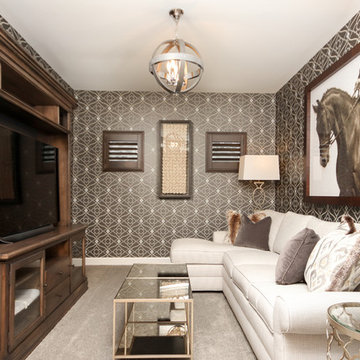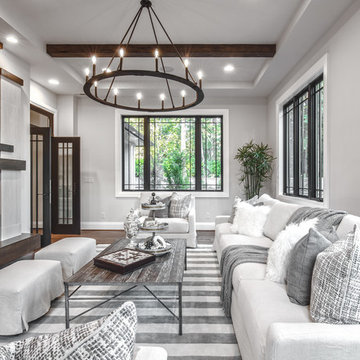Transitional Family Room Design Photos with Grey Walls
Refine by:
Budget
Sort by:Popular Today
161 - 180 of 10,501 photos
Item 1 of 3
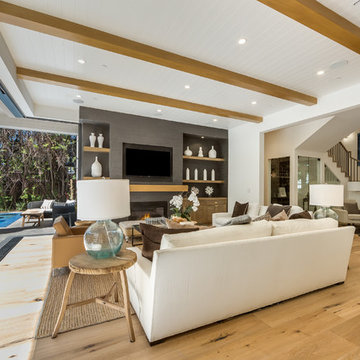
Family Room of the Beautiful New Encino Construction which included the installation of recessed lighting, beamed ceiling, family room wall, wall painting, light hardwood flooring, fireplace, folding glass doors and family room furniture.
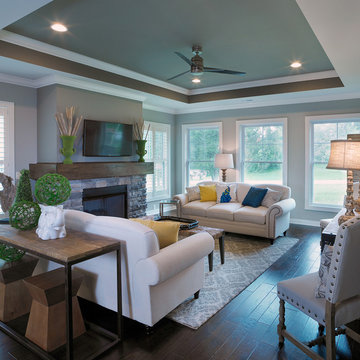
Jagoe Homes, Inc.
Project: Buckingham Woods, Harry S. Truman Model Home.
Location: Evansville, Indiana. Elevation: Craftsman-C, Site Number: BW 30.
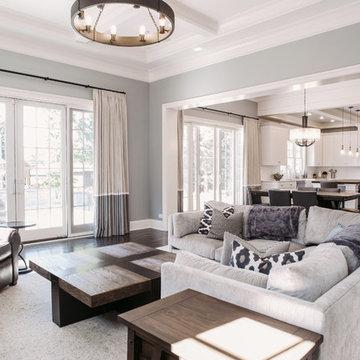
A custom home builder in Chicago's western suburbs, Summit Signature Homes, ushers in a new era of residential construction. With an eye on superb design and value, industry-leading practices and superior customer service, Summit stands alone. Custom-built homes in Clarendon Hills, Hinsdale, Western Springs, and other western suburbs.
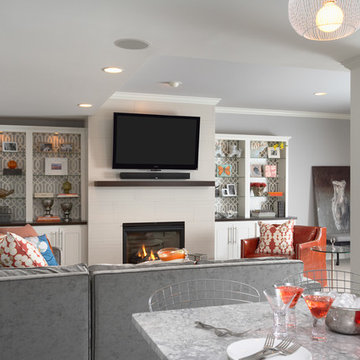
Yep, that's wallpaper behind the custom shelving!
Martha O'Hara Interiors, Interior Design & Photo Styling | Carl M Hansen Companies, Remodel | Susan Gilmore, Photography
Please Note: All “related,” “similar,” and “sponsored” products tagged or listed by Houzz are not actual products pictured. They have not been approved by Martha O’Hara Interiors nor any of the professionals credited. For information about our work, please contact design@oharainteriors.com.
Transitional Family Room Design Photos with Grey Walls
9
