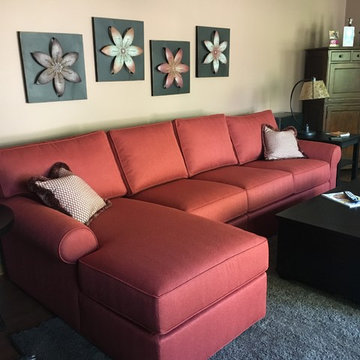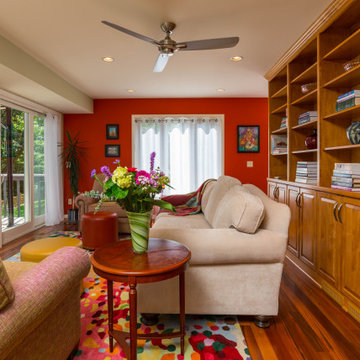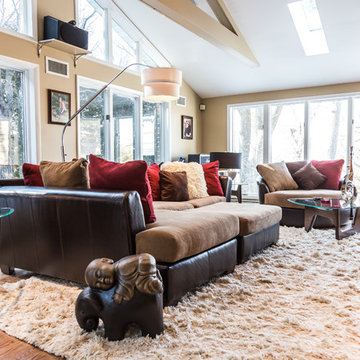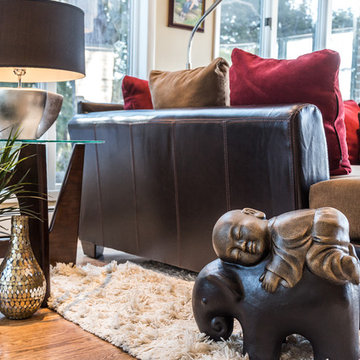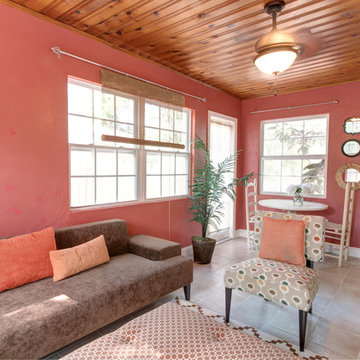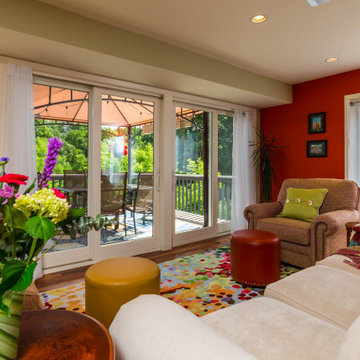Transitional Family Room Design Photos with Red Walls
Refine by:
Budget
Sort by:Popular Today
121 - 138 of 138 photos
Item 1 of 3
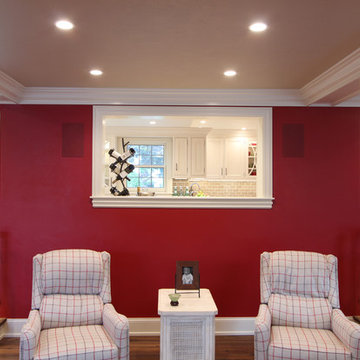
A pass through was designed between the sunken family room and kitchen bar. Two entrances and a pass through ensures that conversations and people flow easily through both rooms when the family is entertaining. It also allows the light from both spaces to flood the entire area.
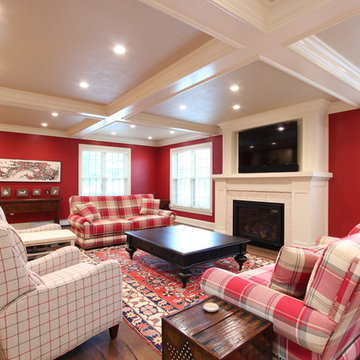
A sunken family room off the kitchen and mudroom/garage entry was painted a bold red color. A warm inviting seating area with a layout that faces the TV which is hung above the gas fireplace. The gas insert is surrounded by marble tile. A tray ceiling was added for architectural interest.
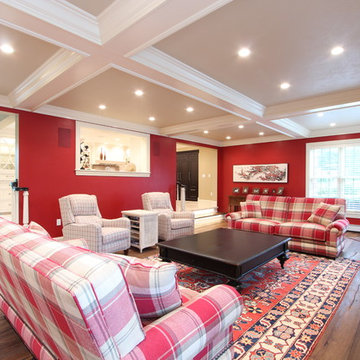
This large family room has two entrances. The one on the left leads to the mudroom/garage area and also outdoor patio and features quick easy access to the kitchen bar area. The other end is right off the kitchen. A warm red was used and carried through in the furnishings. Seating for eight and a large coffee table grounds the space.
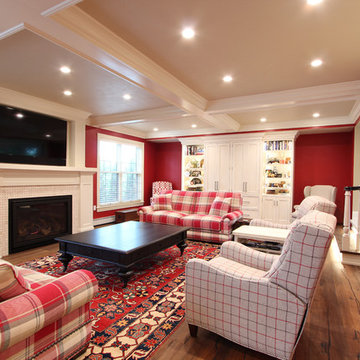
A bold red paint color makes this large family room feel cozy and warm. Comforting and comfortable. Two recliners, two sofas, and two wingback chairs ensure that there is a spot for everyone in the family to sit. White painted inset cabinets with a glaze are featured on one wall.
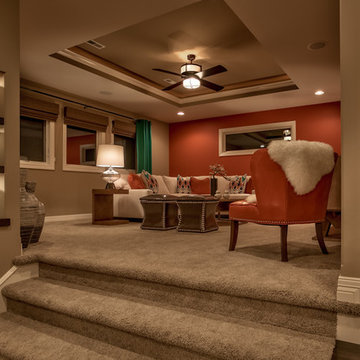
Interior Design by Shawn Falcone and Michele Hybner. Photo by Amoura Productions.
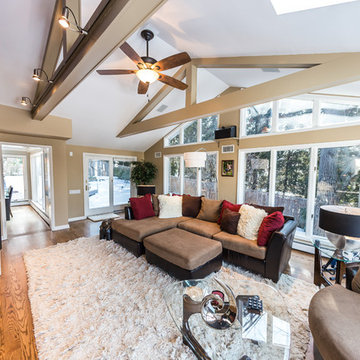
Bright, large windows and doors, so refreshing. . . Updated and renewed, new bold colors, warmth, a blend of modern and traditional. . .truly a comfortable setting.
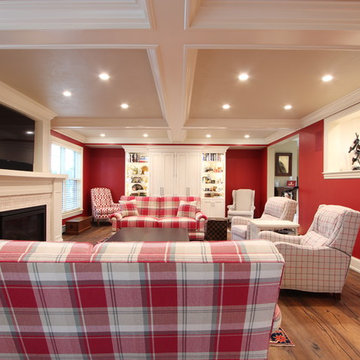
White painted built ins were added to one side of this large family room. A combination of open storage, closed storage featuring doors and drawers offers perfect storage solutions for this large family. The room seats eight people comfortably. The family room connects to the kitchen through a pass through at the kitchen bar, by stairs on one end leading to the kitchen, and a second staircase that leads to the mudroom, garage area.
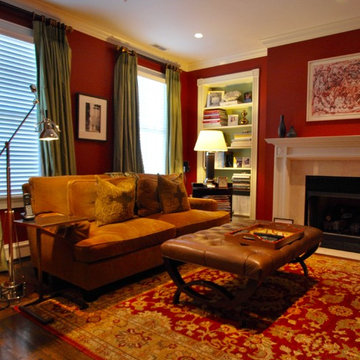
Brick red family room designed by Michael Molesky. Generous leather ottoman sits before a corduroy upholstered sofa. Green silk curtains accentuate the height of the room. Green repeated on the backs of the bookshelves. Reading lights on both sides.
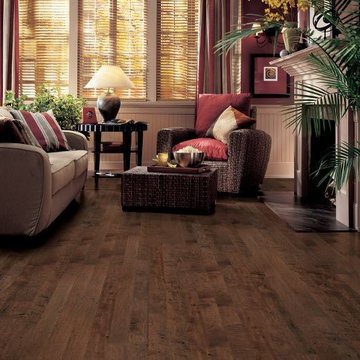
Bruce has provided "over a century of authentic craftsmanship for long-lasting, premier quality," and at Century Tile, we ensure that we only provide the best for our customers. Visit us online at https://www.century-tile.com/ for more information on our selection.
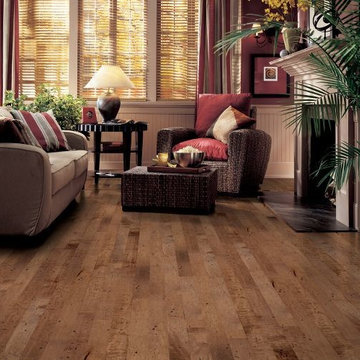
Bruce has provided "over a century of authentic craftsmanship for long-lasting, premier quality," and at Century Tile, we ensure that we only provide the best for our customers. Visit us online at https://www.century-tile.com/ for more information on our selection.
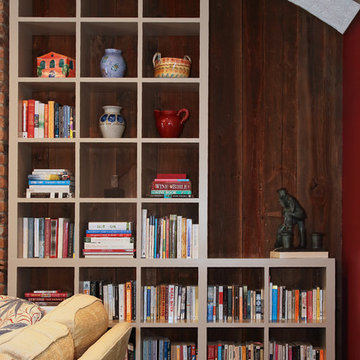
Susan Fisher Photography
A Family Room for hanging out, watching TV and relaxing. But comfortable and elegant at the same time.
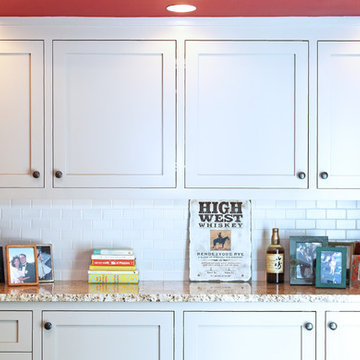
Susan Fisher Photography
A Family Room for hanging out, watching TV and relaxing. But comfortable and elegant at the same time. With a dry bar for serving drinks or snacks, with extra storage for all of those hard to store entertaining items.
Transitional Family Room Design Photos with Red Walls
7
