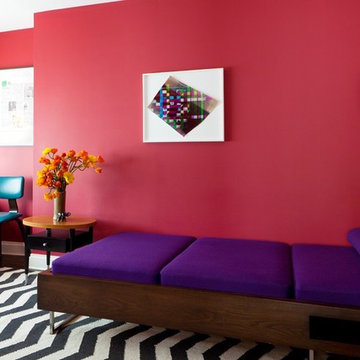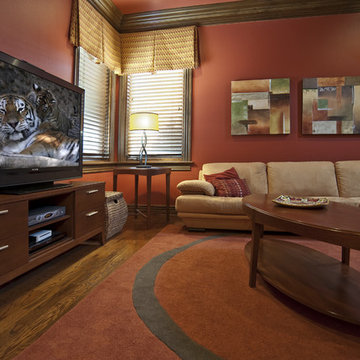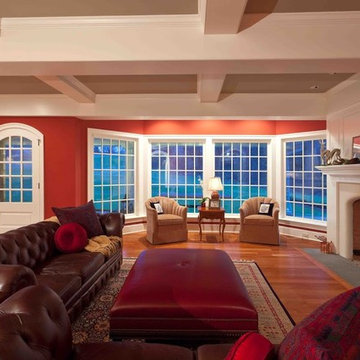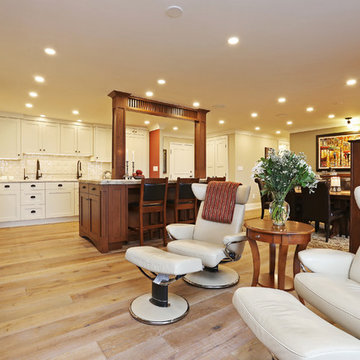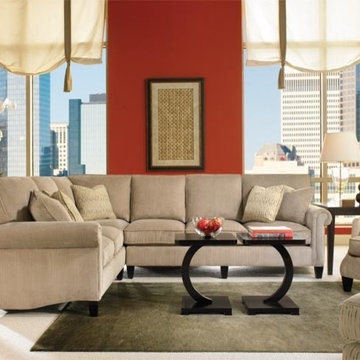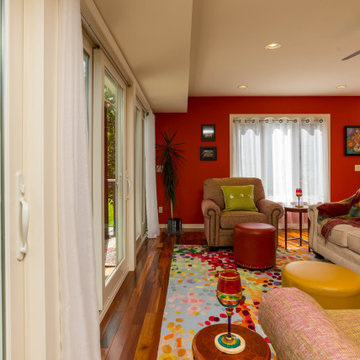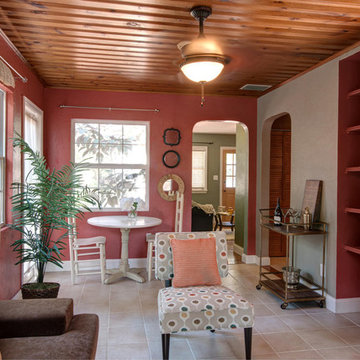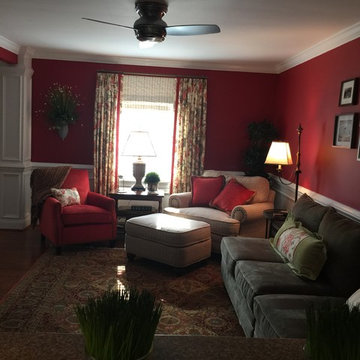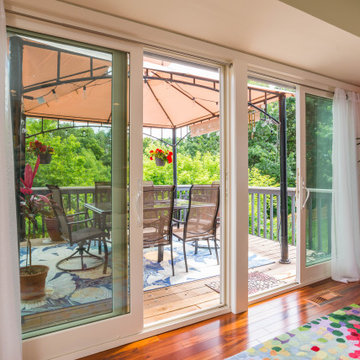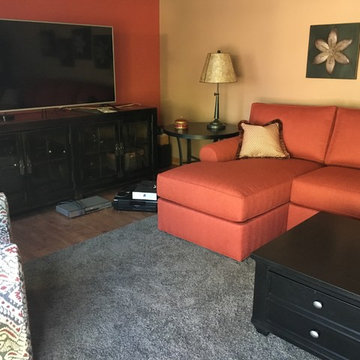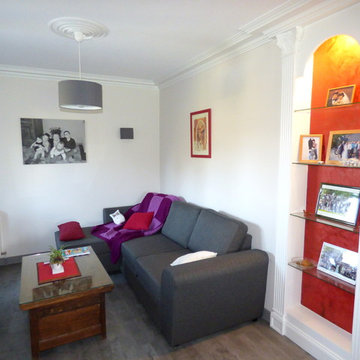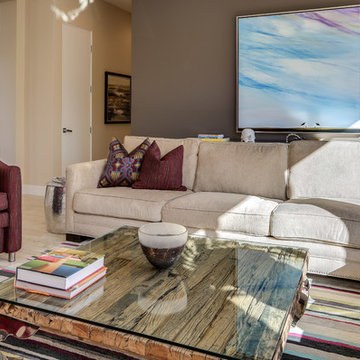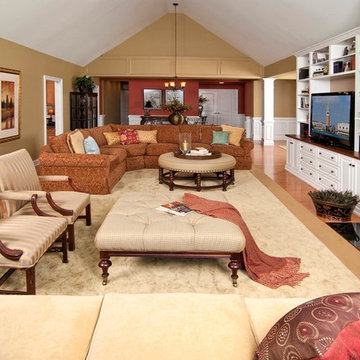Transitional Family Room Design Photos with Red Walls
Refine by:
Budget
Sort by:Popular Today
101 - 120 of 138 photos
Item 1 of 3
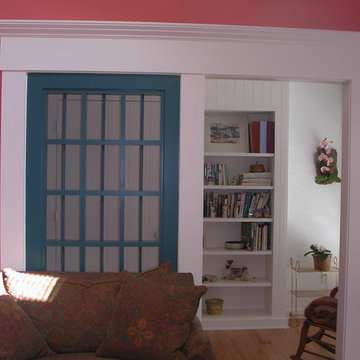
A DOOR-SIZE SCREEN between the family room and reading nook carries on the theme of screens.
CATCHING A GLIMPSE OF A ROOM through a screen makes an interesting experience of walking through this house.
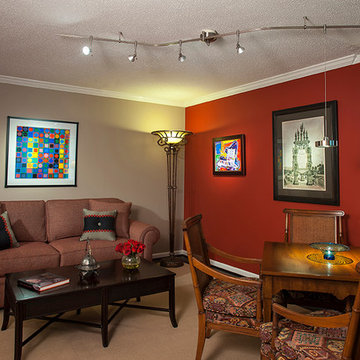
Den with game table and seating area. Furnishings include an eclectic mix of new items and cherished favorites.
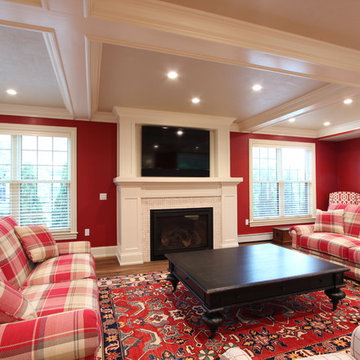
A large flat TV was incorporated into the new fireplace design. A gas insert was selected and paired with marble tile surround.
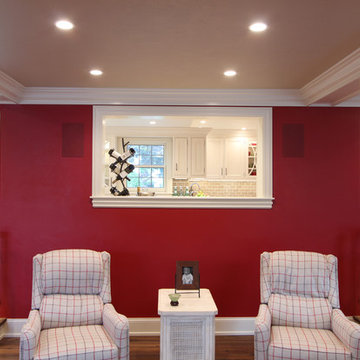
A pass through was designed between the sunken family room and kitchen bar. Two entrances and a pass through ensures that conversations and people flow easily through both rooms when the family is entertaining. It also allows the light from both spaces to flood the entire area.
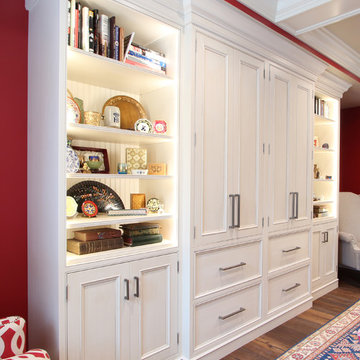
White painted cabinets with a grey glaze offers display storage and hidden storage. Behind the doors and the drawers are electronic equipment, blankets, photo albums, and games.
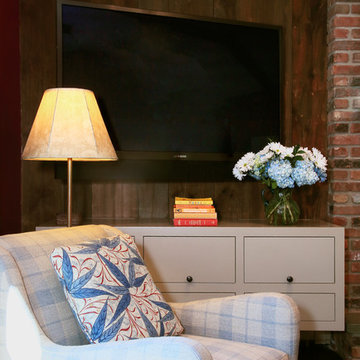
Susan Fisher Photography
A Family Room for hanging out, watching TV and relaxing. But comfortable and elegant at the same time.
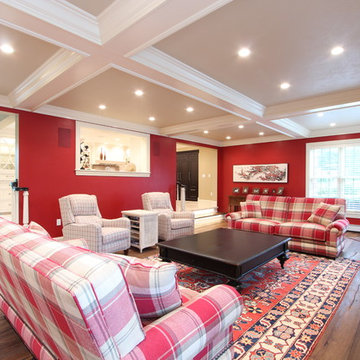
This large family room has two entrances. The one on the left leads to the mudroom/garage area and also outdoor patio and features quick easy access to the kitchen bar area. The other end is right off the kitchen. A warm red was used and carried through in the furnishings. Seating for eight and a large coffee table grounds the space.
Transitional Family Room Design Photos with Red Walls
6
