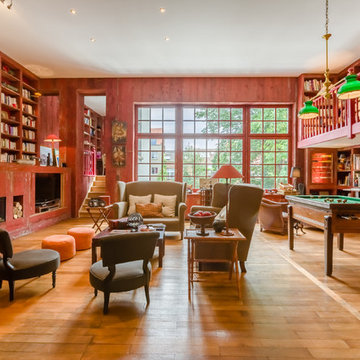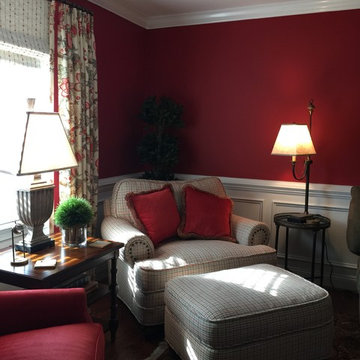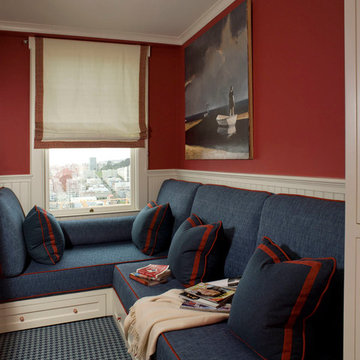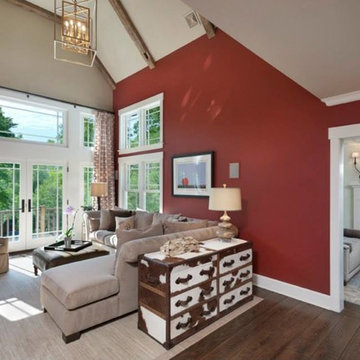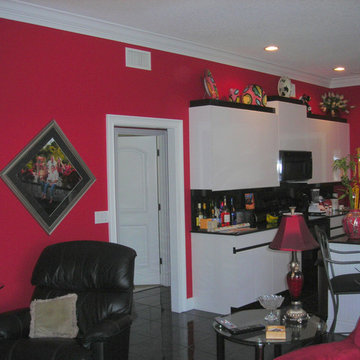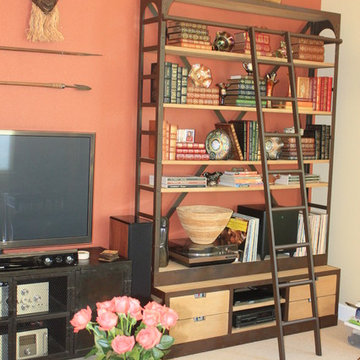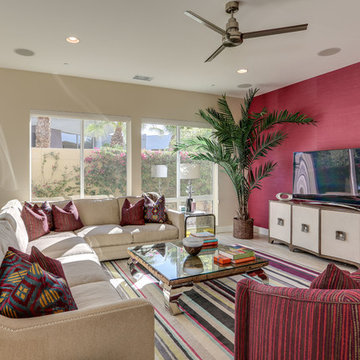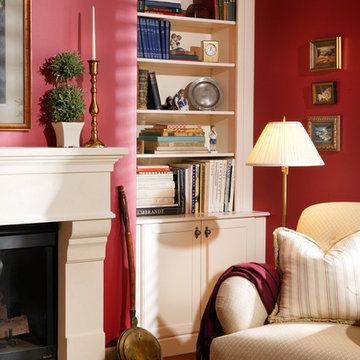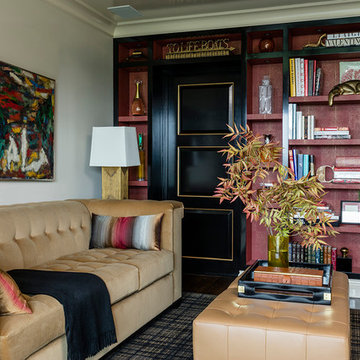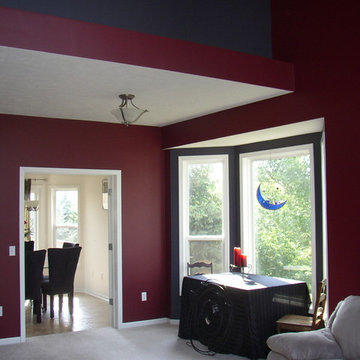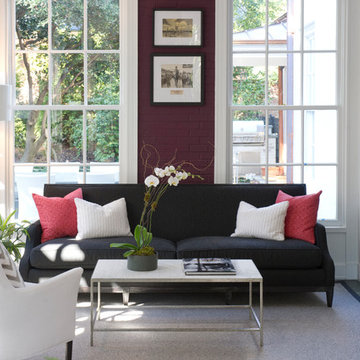Transitional Family Room Design Photos with Red Walls
Refine by:
Budget
Sort by:Popular Today
21 - 40 of 138 photos
Item 1 of 3
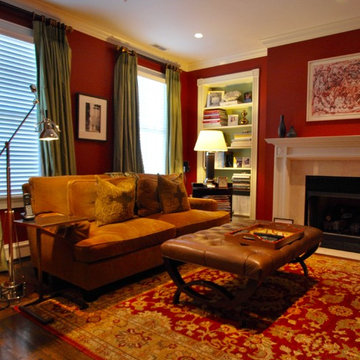
Brick red family room designed by Michael Molesky. Generous leather ottoman sits before a corduroy upholstered sofa. Green silk curtains accentuate the height of the room. Green repeated on the backs of the bookshelves. Reading lights on both sides.
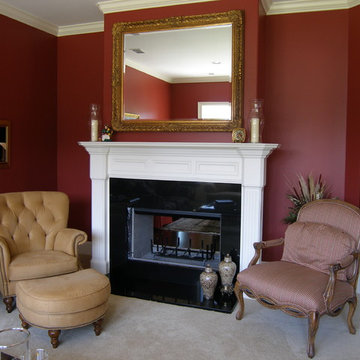
The cozy fireside seating area affords view to the lake beyond while engaging the adjacent kitchen and keeping room.
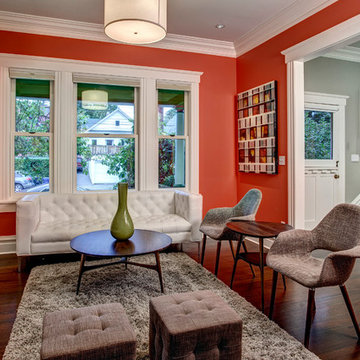
We were able to match the original trim and run it throughout the house. Custom shelves and cabinetry flank the seating area. Architectural design by Board & Vellum. Photo by John G. Wilbanks.
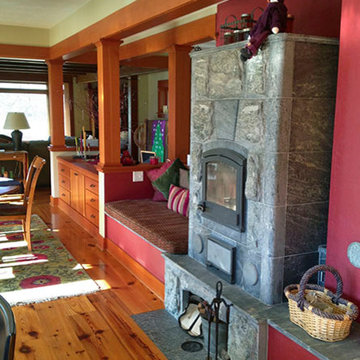
Tulikivi soapstone fireplace and reading/socializing nook
Architect: Rob Thallon
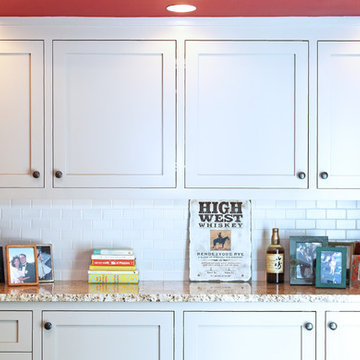
Susan Fisher Photography
A Family Room for hanging out, watching TV and relaxing. But comfortable and elegant at the same time. With a dry bar for serving drinks or snacks, with extra storage for all of those hard to store entertaining items.
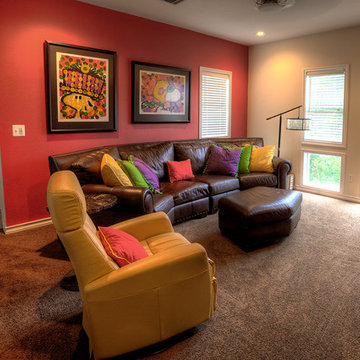
Client requested a space that was fun and bright. We found the Snoopy and Woodstock art and built the room around them.
Greg Coleman, LensPortraits Photography
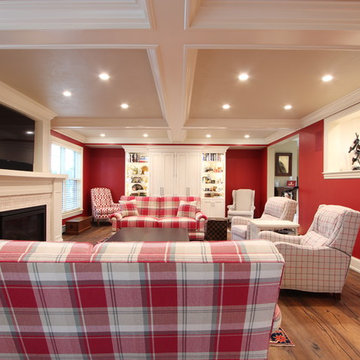
White painted built ins were added to one side of this large family room. A combination of open storage, closed storage featuring doors and drawers offers perfect storage solutions for this large family. The room seats eight people comfortably. The family room connects to the kitchen through a pass through at the kitchen bar, by stairs on one end leading to the kitchen, and a second staircase that leads to the mudroom, garage area.
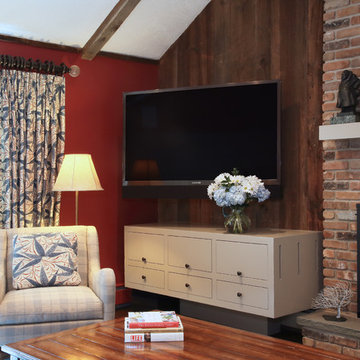
Susan Fisher Photography
A Family Room for hanging out, watching TV and relaxing. But comfortable and elegant at the same time.
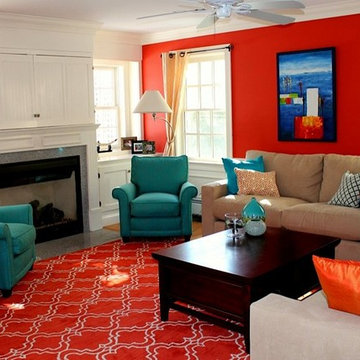
This formerly dark and drab family room transformed into a hip, chic and contemporary living area. The client experimented with the use of bold orange on an accent wall with coordinating Moroccan themed wool rug. Accents in turquoise and neutral upholstered pieces complete this fabulous look. Zinnia Images
Transitional Family Room Design Photos with Red Walls
2
