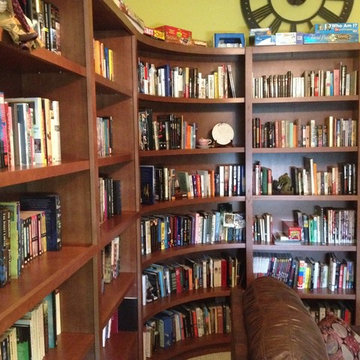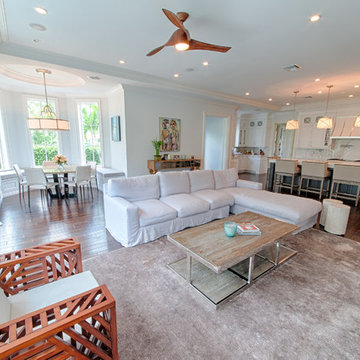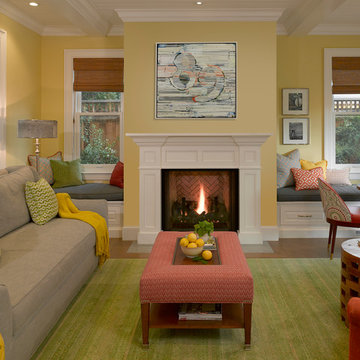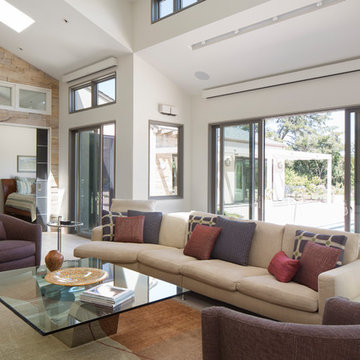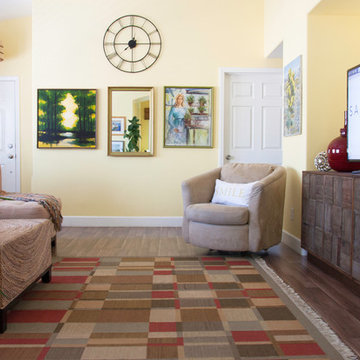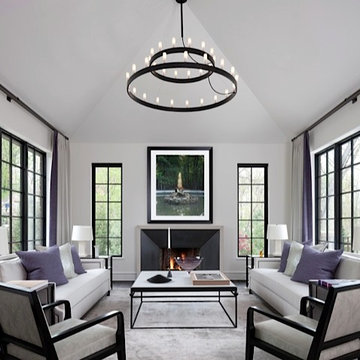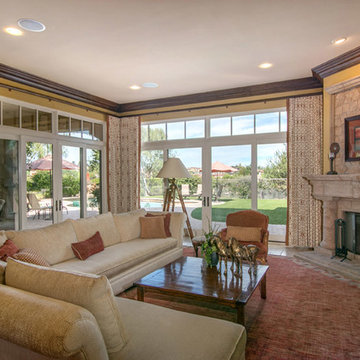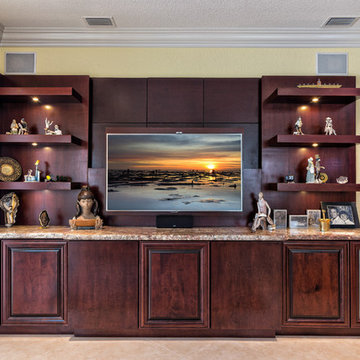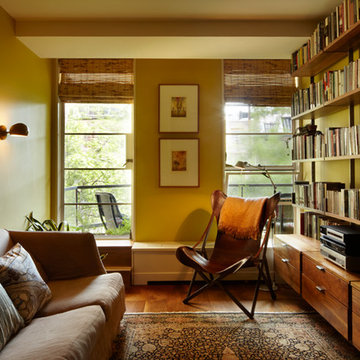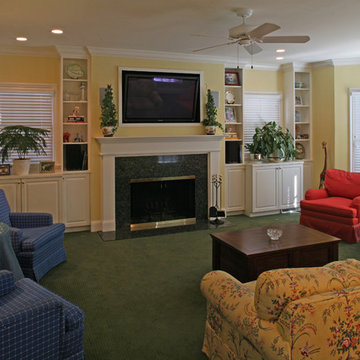Transitional Family Room Design Photos with Yellow Walls
Refine by:
Budget
Sort by:Popular Today
101 - 120 of 690 photos
Item 1 of 3
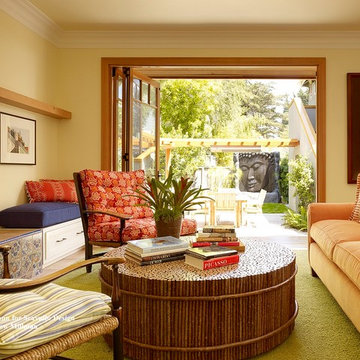
Beachside is the location of this house. This room represents the colorful side of the beach with bright blues, oranges and reds. Special seating for the girls of the family on either side of the fireplace. Open the large folding doors and you are outside complete with a Buddha and climbing wall.
Susan Schippmann for Scavullo Design
Photo by Matthew Millman
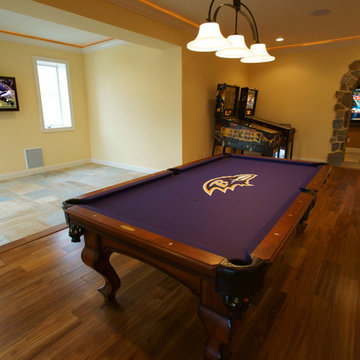
These clients wanted to pay tribute to their favorite football team all year round, so we chose to felt their pool table with the Ravens logo. We also found room in this game room space for the clients' old pinball machines.
Photo Credit: Kevin Kelley, Gramophone
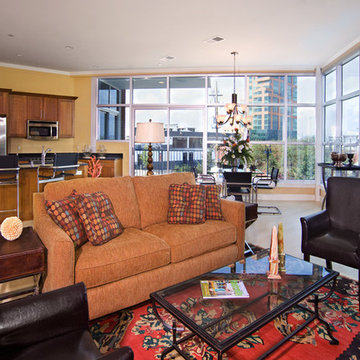
The Fleur De Lis on Main is a mixed-use condominium development in urban Louisville. Each of these units was designed in the Thruston Lifestyle, which captures the urban, eclectic bohemian style of the City– combined with a little southern comfort.
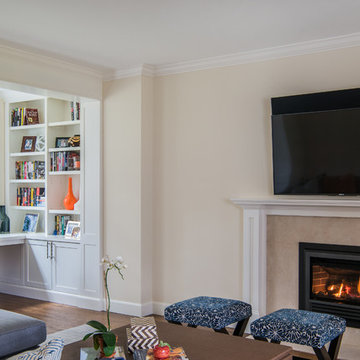
We used limestone for the fireplace surround to create a neutral, quiet feel.
Custom coffee table, by FDO Group, we finished it in a medium brown linen wrap.
Custom stools by Lousso Designs. We used a java finish on an X base, and finished it with a navy blue floral fabric.
Kayla Lynne Photography
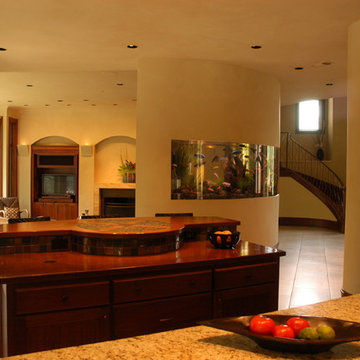
This 450 gallon aquarium is built from acrylic and features double curved panels. It has a natural look with its décor of rocks, plants and driftwood. The aquarium is accessed through matching millwork panels above and below.
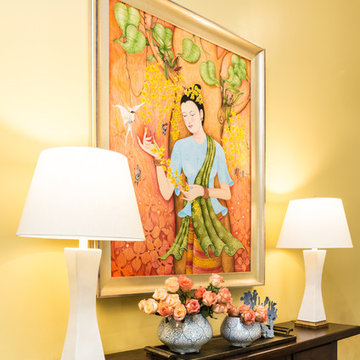
A Chinese console table anchors a large Thai painting purchased by my clients. Photo by Erika Bierman
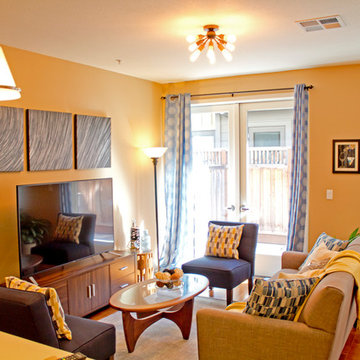
This room has almost all new furniture, art, accessories, decor, and lighting; only the bookcase remained from before. Large, neutral pieces allow for yellow and blue accents; gold metal is also used as an accent to play off of the yellow accent color. The wall paint color remained unchanged at the request of the homeowner.
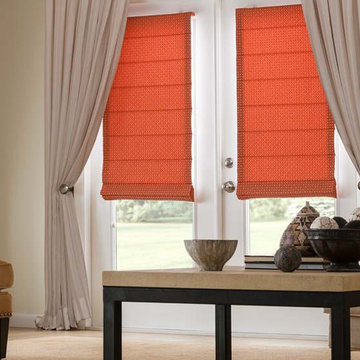
Graber Roman shades allow you to add volume and soft folds of exquisite fabrics to your room. Choose a classic flat style for a look that's clean and chic, or add graceful dimension with richly folded waterfalls.
Choose from looped Roman, classic flat Roman, seamless Roman, pleated Roman, and balloon styles.
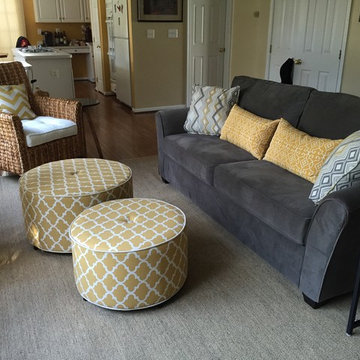
Coordinating mix of patterns adds just the right amount of flair for this family room.
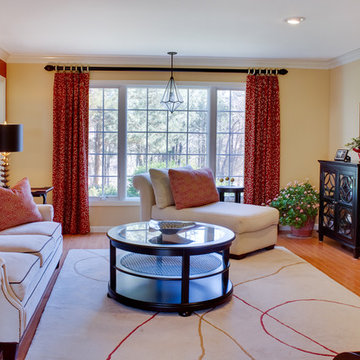
Beautiful transitional living room with ivory decor and pops of red. Notice the painted red accent wall behind the sofa. A chaise lounge offers the perfect spot for relaxing by the fireplace. The area rug with abstract red and yellow print pulls the color scheme together.
Transitional Family Room Design Photos with Yellow Walls
6
