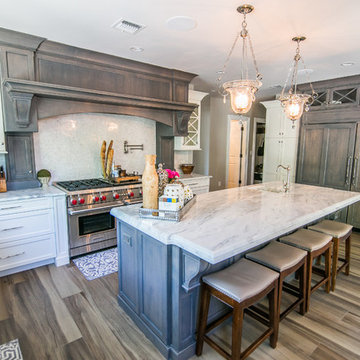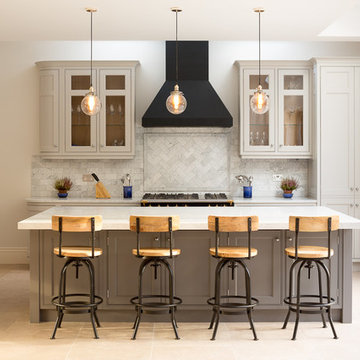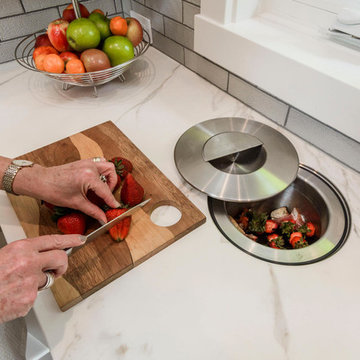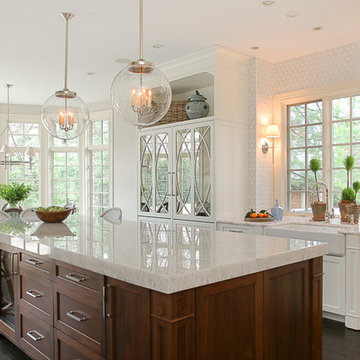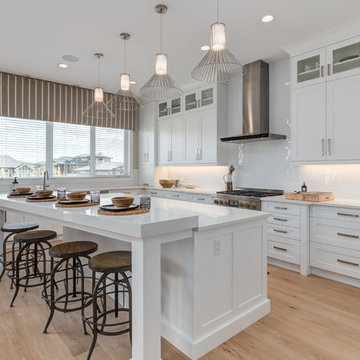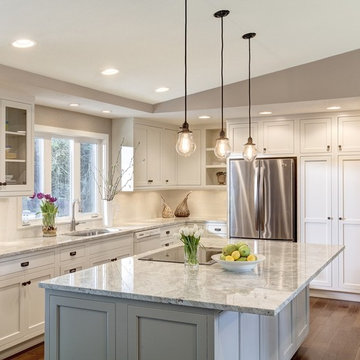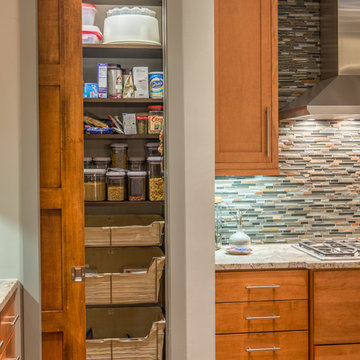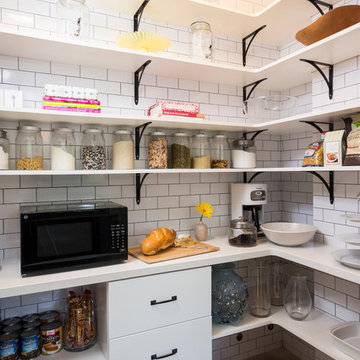Transitional Kitchen Design Ideas
Refine by:
Budget
Sort by:Popular Today
201 - 220 of 656,665 photos
Find the right local pro for your project
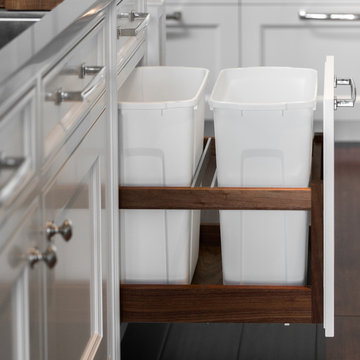
Convenient Multi-Waste Basket pull out solution. Units include 135 lb. under-mount slide with soft and silent close feature for long term durability and ease of operation. The aluminum rails can be adjusted to retain any size waste basket which holds them firmly in place. Wood species are chosen to match cabinet interiors and components and Finished with extremely durable, stain and moisture resistant Polyurethanes for easy care and long term durability.
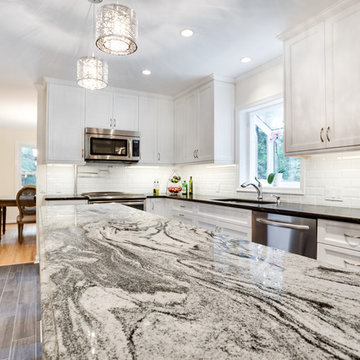
Designed by Katherine Dashiell of Reico Kitchen & Bath in Annapolis, MD this transitional white kitchen design features Ultracraft Cabinets in the Breckenridge door style with an Arctic White finish. Perimeter countertops are Via Lattea granite with a leathered finish. The kitchen island features a Silver Cloud granite countertop with a polished finish.
The pendant light fixtures are from the Sears Inca Collection. Subway tile backsplash is done in beveled bright white. Flooring is 6x24 wood plank floor tile in the color Carbon.
Photos courtesy of BTW Images LLC / www.btwimages.com.

Semi-custom & custom cabinetry is used throughout the home in the Brookhaven & Wood-Mode cabinet lines (both manufactured by Wood-Mode). In the kitchen, the cabinetry displays a modern feel with a simple door style in a custom opaque and dark walnut wood. A large (+11') island with seating for 8 is at the center of the layout. This design includes several built-in appliances: refrigerator, freezer, coffee machine, microwave oven, cooktop, custom hood, steam oven, (2) dishwashers, warming drawer & (2) single ovens.
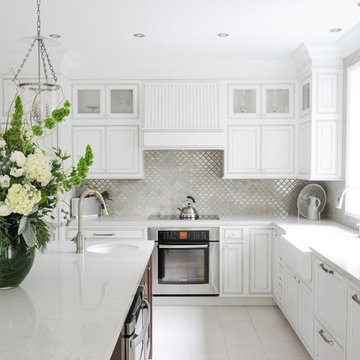
In this serene family home we worked in a palette of soft gray/blues and warm walnut wood tones that complimented the clients' collection of original South African artwork. We happily incorporated vintage items passed down from relatives and treasured family photos creating a very personal home where this family can relax and unwind. In the kitchen we consulted on the layout and finishes including cabinetry finish, tile floors, countertops, backsplash, furniture and accessories with stunning results. Interior Design by Lori Steeves of Simply Home Decorating Inc. Photos by Tracey Ayton Photography.
Transitional Kitchen Design Ideas

Suburban kitchen remodel for a crisp urban farmhouse look. Photo: Lauren Rubinstein
11
