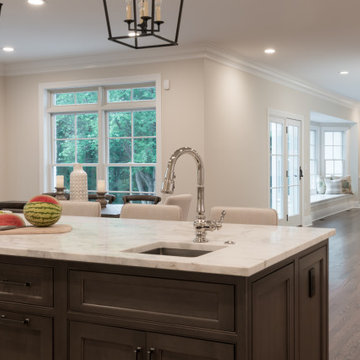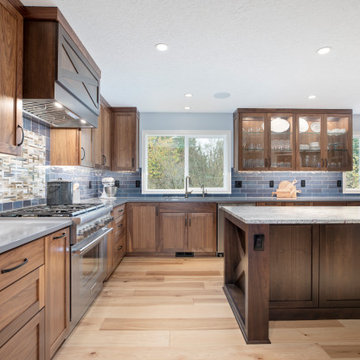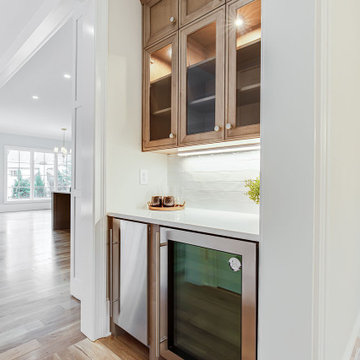Transitional Kitchen Design Ideas
Refine by:
Budget
Sort by:Popular Today
41 - 60 of 24,116 photos
Item 1 of 3
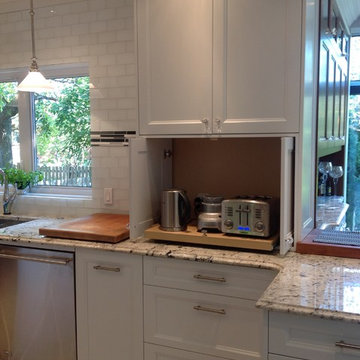
To minimize countertop clutter, we created this pull-out appliance station for their most-used small appliances, which easily tucks out of site when not in use.

The three-level Mediterranean revival home started as a 1930s summer cottage that expanded downward and upward over time. We used a clean, crisp white wall plaster with bronze hardware throughout the interiors to give the house continuity. A neutral color palette and minimalist furnishings create a sense of calm restraint. Subtle and nuanced textures and variations in tints add visual interest. The stair risers from the living room to the primary suite are hand-painted terra cotta tile in gray and off-white. We used the same tile resource in the kitchen for the island's toe kick.

Our Snug Kitchens showroom display combines bespoke traditional joinery, seamless modern appliances and a touch of art deco from the fluted glass walk in larder.
The 'Studio Green' painted cabinetry creates a bold background that highlights the kitchens brass accents. Including Armac Martin Sparkbrook brass handles and patinated brass Quooker fusion tap.
The Neolith Calacatta Luxe worktop uniquely combines deep grey tones, browns and subtle golds on a pure white base. The veneered oak cabinet internals and breakfast bar are stained in a dark wash to compliment the dark green door and drawer fronts.
As part of this display we included a double depth walk-in larder, complete with suspended open shelving, u-shaped worktop slab and fluted glass paneling. We hand finished the support rods to patina the brass ensuring they matched the other antique brass accents in the kitchen. The decadent fluted glass panels draw you into the space, obscuring the view into the larder, creating intrigue to see what is hidden behind the door.
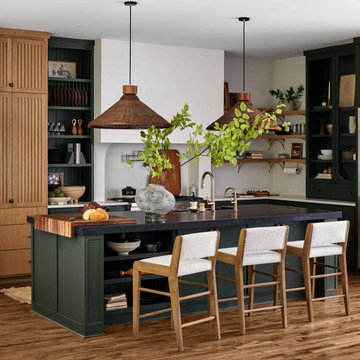
- Accent colors /cabinet finishes: Sherwin Williams Laurel woods kitchen cabinets, Deep River, Benjamin Moore for the primary bath built in and trim.

This transitional kitchen design is as elegant as it is functional. Built in 1999, this kitchen has remained nearly untouched. With the need for a more functional space and storage, our team was able to completely rethink this kitchen design within its original footprint. Here we addressed a load bearing wall, allowing for an expansion of usable space and opened up the living area to feel more warm and inviting. By far this kitchen’s most notable feature is the custom cabinetry which creates an efficient and effective use of space.
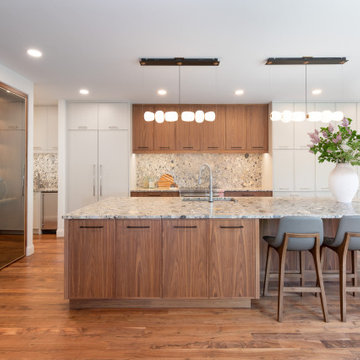
Contemporary walnut and paint kitchen with terrazzo style countertops. Pocketing doors hide a wonderful "stimulant center" - caffeine in the morning, alcohol in the evening!

Painted "Modern Gray" cabinets, Quartz stone, custom steel pot rack. Hubbarton Forge Lights, Thermador appliances.
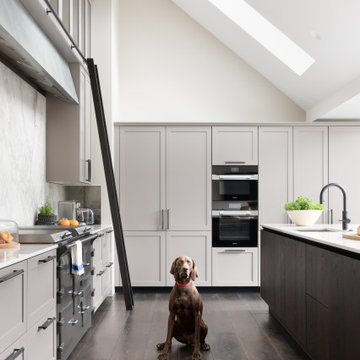
The Myers Touch designed this transitional family kitchen which formed part of a substantial renovation project on a property based in Hampshire.
Working in collaboration with Adam Knibb Architects to ensure design continuity, the owners briefed The Myers Touch that they wanted a contemporary family kitchen/dining space with a classic edge that would include 'a place for everything'. The design would also have to complement the rest of the home’s design scheme and make the most of the landscaped garden views to the rear of the property.
The owners wanted to keep the L-Shaped kitchen shape that had been conceptionally designed by the Architect, whilst making the best use of the property's feature high ceilings. The finished design had to be practical for their family needs, yet elegant and inviting and fully accessible.
The Myers Touch proposed a transitional kitchen design featuring a complimentary mix of both classic and contemporary cabinetry that would enhance the home fusions of these two styles. The design scheme was visually impactful and considered the homes environment and materials that can be seen throughout the property.
The inclusion of sleek marble effect stone worktops and a traditional Black AGA helped to provide a Classic look, whilst the flat sleek SieMatic SLX cabinetry and large central island created a modern contemporary edge to link the scheme together. The period high ceilings also allowed The Myers Touch to include vital storage with attractive high level glass cabinets.
Careful planning of the back L-shape wall was considered particularly in the corner. To maximise the space, The Myers Touch designed a niche to house the toaster, and smaller appliances that could be tucked away and were slightly hidden from view. On the back wall, The Myers Touch designed storage drawers to perfectly line up with the statement AGA. The use of glass and the reflective Bronze mirror also provided eye-catching elegance to the space, as the eye is drawn up to the ceiling, giving the illusion of space. The space also looks particularly inviting at night when the cabinetry lights are lit to provide a beautiful glow & warmth.
The custom-made extractor was designed to sit flush between the wall units either side of the AGA and features high performance twin motors and a Zinc Clad finish to provide an element of drama and connectivity of the furniture choices. Sleek 20mm Silestone ex-gloss stone in Yukon were chosen for the worktops and a statement splashback gives a soft reflection and a warming marble effect.
Continuing around the rest of the L-shaped room, the return wall displays Miele Cooking & Refrigeration Appliances that are housed in the same cabinetry that join the back run all the way to the end of the Island to fit around the architecture of the room. The kitchen furniture on these two walls use SieMatic’s SC/SE SC10 collection but Keith replaced the doors with a bespoke painted solid oak shaker style frame with stylish Buster & Punch handles in Smoked Bronze which were chosen by the client and Interior Designer.
Special display items were housed in the glass display units situated high into the ceiling. For access to those, The Myers Touch designed a functional ladder rail which can be stored in a a niche space around the corner when not in use.
To provide a softer and contrasting look in the room, Keith added a Dresser Unit to cover an old doorway which also acts as a transitional point between the kitchen and the dining space. For continuity the soft shaker style furniture is used at the bottom doors with open shelving that sit neatly into the dresser walls.
The contemporary central Island was designed using SieMatic’s SLX Cabinetry with a modern Smoked Oak Veneer finish. The angled handle profile sits on top of the units, and underneath the worktop to provide a beautiful haptic feeling that continues all the way round to provide the illusion of the 20mm Dekton worktop 'floating together'. Since the Island's plinth is set back that also provides a similar "floating off the floor" illusion.
The ease of use when preparing food and cooking, the front of the island houses the bin, sink, dishwasher and drawer storage. The other side contains storage for food mixers, freestanding baking accessories and overflow crockery. There is plenty of space to the back of the island for bar stool seating which is conveniently situated between cupboards that house oven-to table type items such as everyday crockery, place mats, condiments and napkins.
The owners also requested a large Dining Table in the space, so The Myers Touch designed one using a seamless 12mm Dekton worktop in Bergen that sits on top of a custom made steel framed table support and legs that cohesively bring the kitchen, dining & entertaining scheme together.
Photography by Paul Craig - image reproduction by request only joy@bakerpr.co.uk

This custom chef’s kitchen designed by Cutis Lumber Co, Inc. is designed for entertaining. A dramatic twist on the modern farmhouse style, the look was achieved by contrasting black and white with accents of gold. It features: a 12-foot long black leathered granite serving island with spectacular gold pendants, a floating cooking island with a professional range and floating contemporary hood above, as well as a mirrored front refrigerator panel that disappears into the spacious white cabinets and a built-in coffee and beverage station. The white glossy tiled wall holds black oak floating shelves. The custom cabinetry is by Crystal Cabinet Works, Regent door style; perimeter in Designer White, island in Black Red Oak. Emtek Freestone Pulls in Satin Brass add glam. Stacking cabinets vertically gave the homeowners the ample storage they desired.
Photos property of Curtis Lumber Co., Inc.

This modern, sleek black and gold kitchen is not only beautiful but also perfectly functional.
For more design inspiration check out our portfolio: https://www.mybespokeroom.com/explore
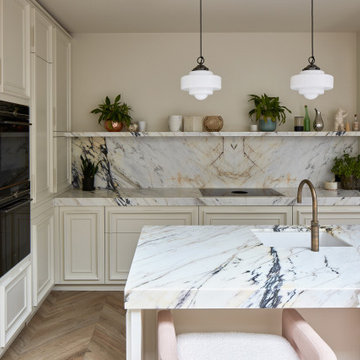
The Interior & Architectural designers carried out a comprehensive renovation and extension of the Queen Anne style terraced house, in the Calabria conservation area, Highbury. North London, adding a rear ground floor extension. By introducing the rear extension the designers enhanced the dining and kitchen area which previously was undersized for the size of property.
Transitional Kitchen Design Ideas
3
