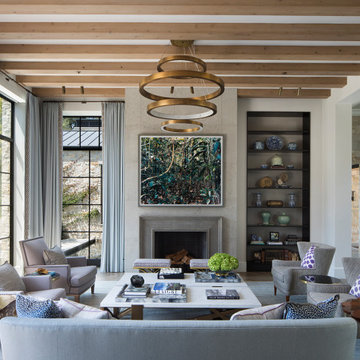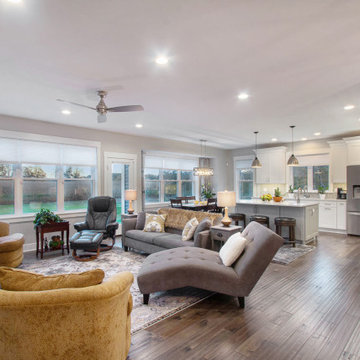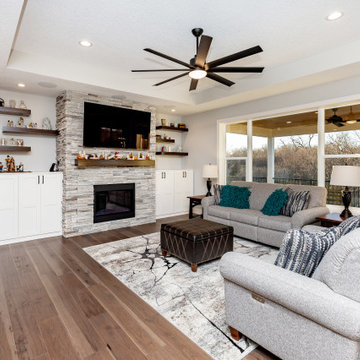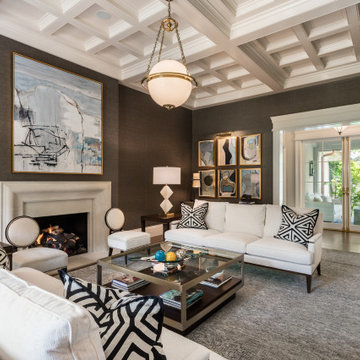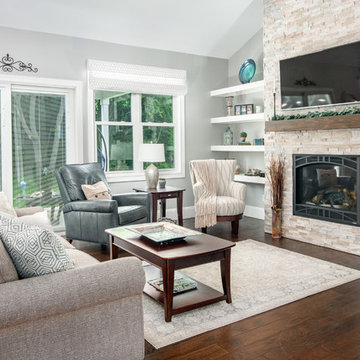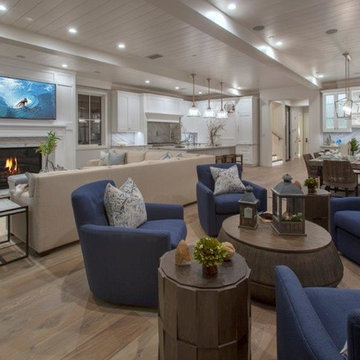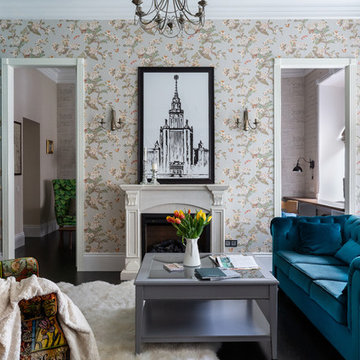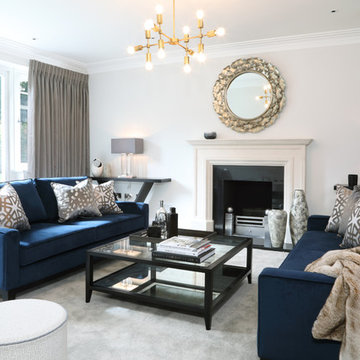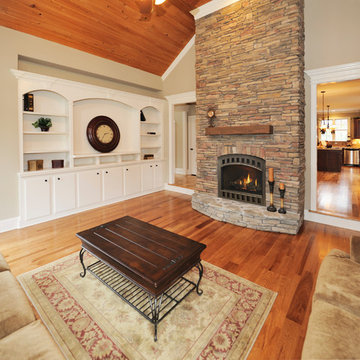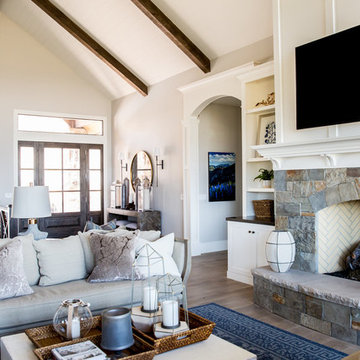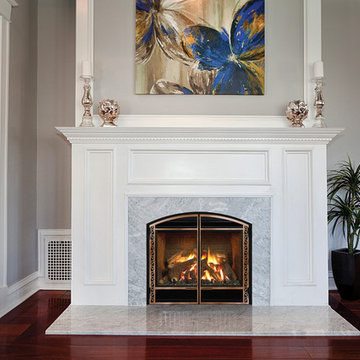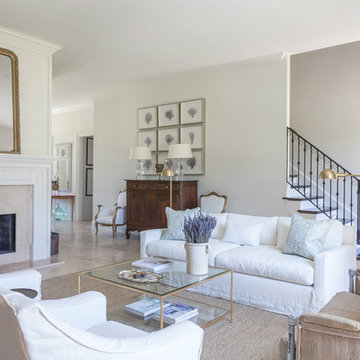Transitional Living Room Design Photos with a Stone Fireplace Surround
Refine by:
Budget
Sort by:Popular Today
121 - 140 of 20,953 photos
Item 1 of 3
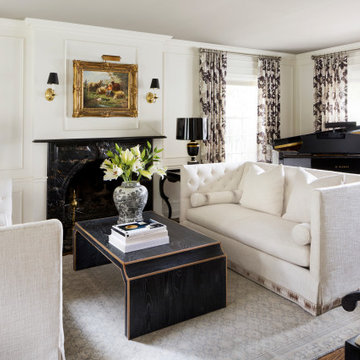
Our clients loved living in their classic colonial home dating to the early 1900s, but the interior felt dated and heavy. Our challenge was creating fresh design that honored the history and character of the home. We took our cues from the elegant black marble fireplace, the baby grand, and floor-to-ceiling millwork. We love the marriage of old and new-- layering original pieces with new decor elevates both, giving a space authenticity and fresh style.
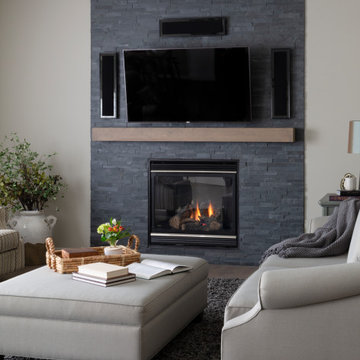
These homeowners told us they were so in love with some of the details in our Springbank Hill renovation that they wanted to see a couple of them in their own home - so we obliged! It was an honour to know that we nailed the design on the original so perfectly that another family would want to bring a similar version of it into their own home. In the kitchen, we knocked out the triangular island and the pantry to make way for a better layout with even more storage space for this young family. A fresh laundry room with ample cabinetry and a serene ensuite with a show-stopping black tub also brought a new look to what was once a dark and dated builder grade home.
Designer: Susan DeRidder of Live Well Interiors Inc.

We used stark white and contrastic gray colors on the walls but kept the furniture arrangement symmetrical. We wanted to create a Scandinavian look which is clean but uses a lot of warm textures.
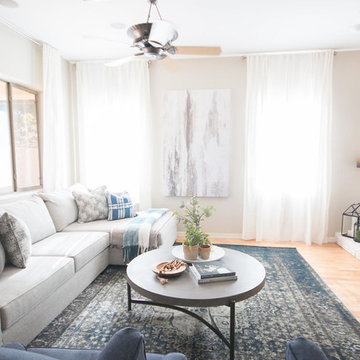
Family room got a new fireplace with stacked stone and a the blue and gray hues offer a light, bright and clean looking new family room!
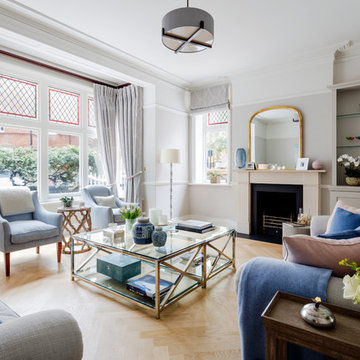
Elegant front sitting room with original Edwardian stained glass panels and decorated in a soft grey scheme with touches of blue and pink.
Photography by Andrew Beasley
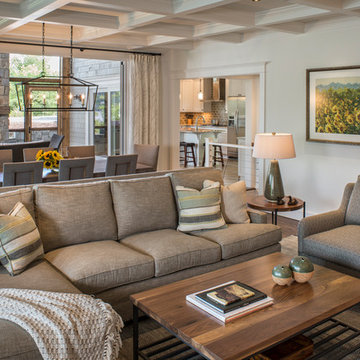
Interior Design: Allard + Roberts Interior Design
Construction: K Enterprises
Photography: David Dietrich Photography

Builder: John Kraemer & Sons | Building Architecture: Charlie & Co. Design | Interiors: Martha O'Hara Interiors | Photography: Landmark Photography
Transitional Living Room Design Photos with a Stone Fireplace Surround
7
