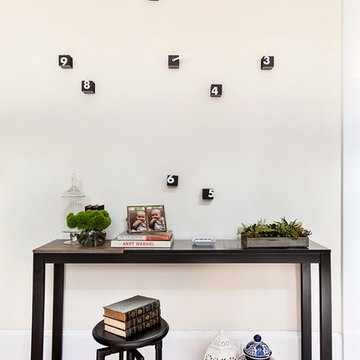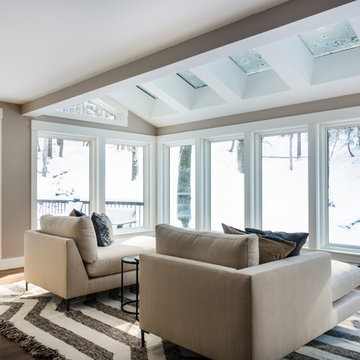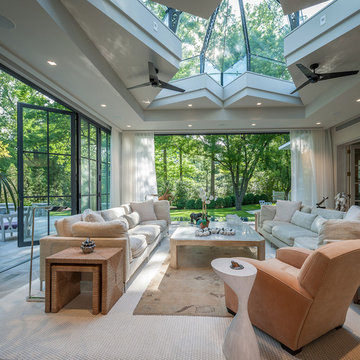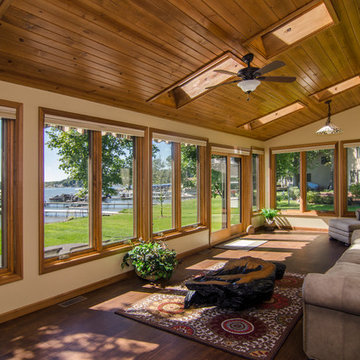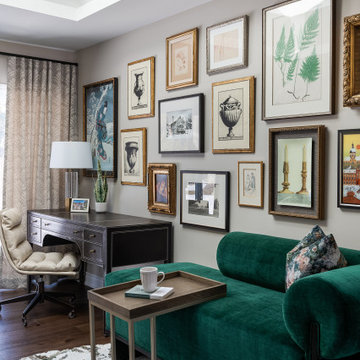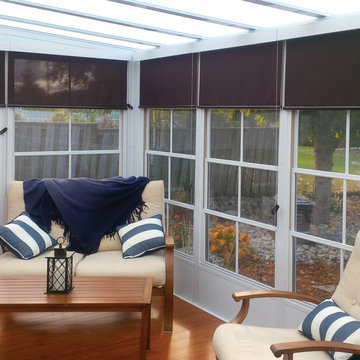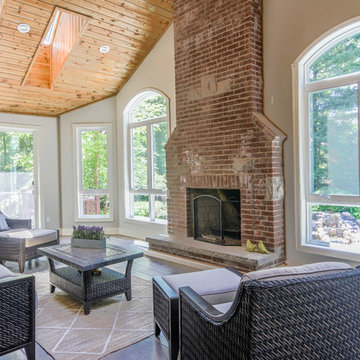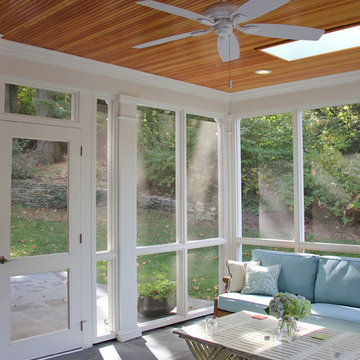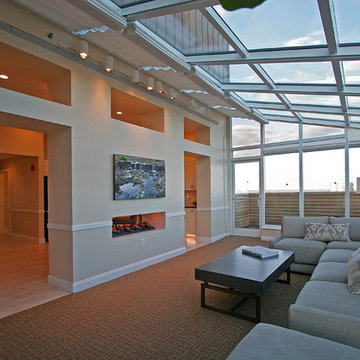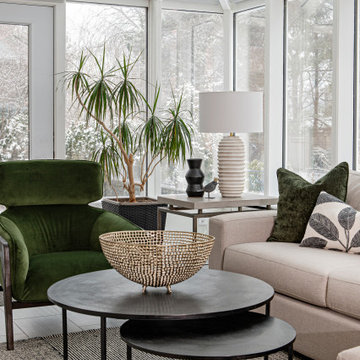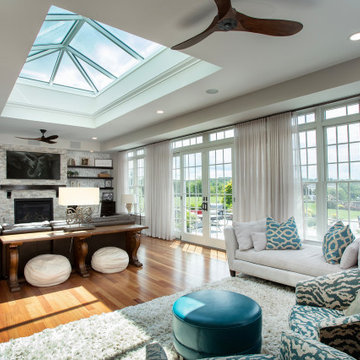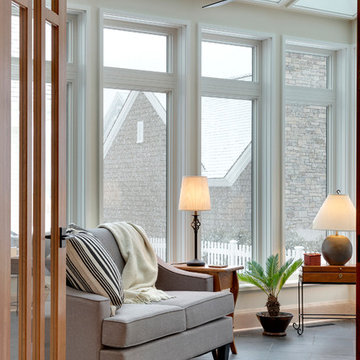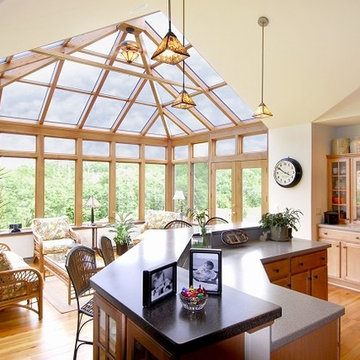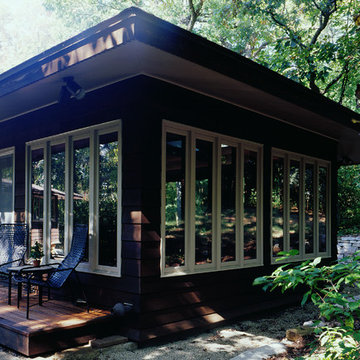Transitional Sunroom Design Photos with a Skylight
Refine by:
Budget
Sort by:Popular Today
81 - 100 of 389 photos
Item 1 of 3
We started by making the space feel cozy. Plum walls, a deeper stain on the previously white washed wood ceiling, new sconces, and a Persian rug all serve to cause one to settle in rather than walk through. Accessory and furniture additions were kept appropriately casual, yet harmonious with the rest of the home.
DaubmanPhotography@Cox.net
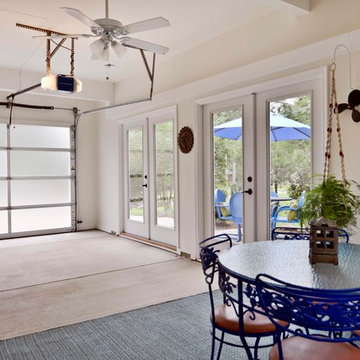
The owners of this home in Mount Vernon Alexandria, converted the Lower level carport into an enclosed sunroom, with optional garage space, an unfinished attic space was turned into a game room with a ping pong table, and future study for their loved grandchildren. There is added extra space footage to the attic space, a cedar closet, new French doors, direct & indirect lighting, new skylight lights to brighten up the attic, triple triangle window. Also, used etched glass garage doors, created extra garage space, and used client’s provided wooded door connecting the sunroom to the patio.
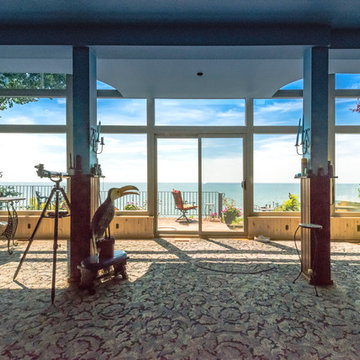
Sunroom opened front to view and light
Sunspace Sunrooms-Blue Ridge Distributors LLC
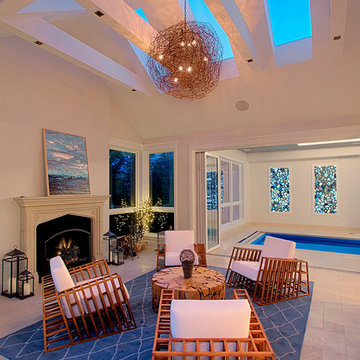
Luxurious Chicago home remodel has a sunroom addition with skylights, fireplace and is open to indoor pool. Designed and constructed by Benvenuti and Stein..
Need help with your home transformation? Call Benvenuti and Stein design build for full service solutions. 847.866.6868.
Norman Sizemore-photographer
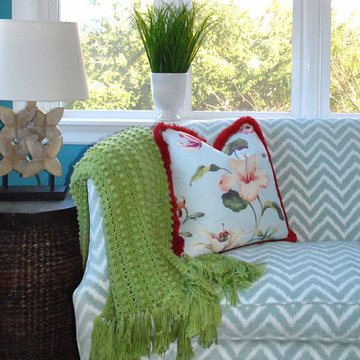
We designed this cozy sun room for reading and relaxing w/ a drink. It's a compact space w/ loads of light and built in bookcases/cabinets. All upholstery, pillows & window treatments are custom made. The coral linen print valence w/ tape trim adds color and interest to the room, which is adjacent to the dining room, which has coral chairs. We kept the color palette light with an airy, feminine sofa in a pale blue and white chevron and large floral pillows w/ a bold fringe trim. As this is a conversation area, we added an aqua blue tufted arm chair and a coral geometric upholstered bench for extra seating. The hand made wood pedestal table is a space saver as well as the rattan barrel table. We chose a carved wood table lamp and brass standing lamp for reading.
Transitional Sunroom Design Photos with a Skylight
5
