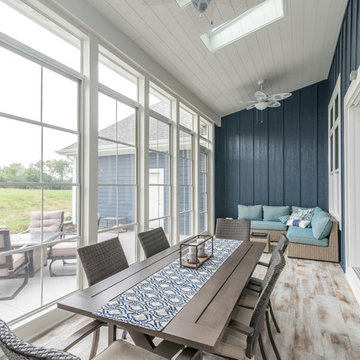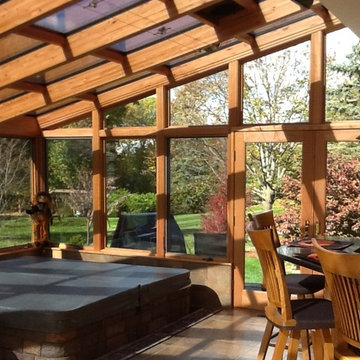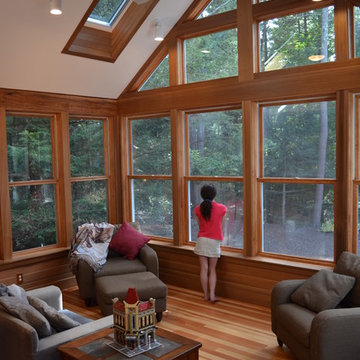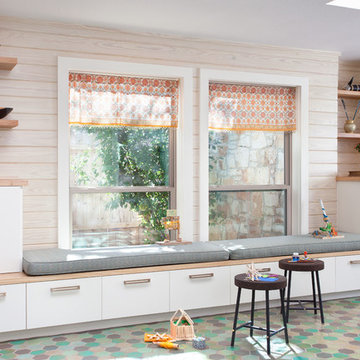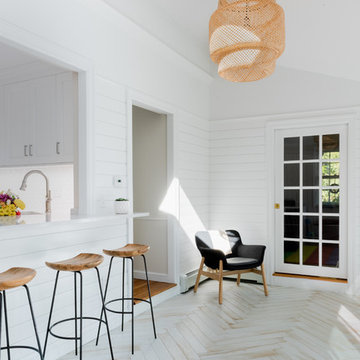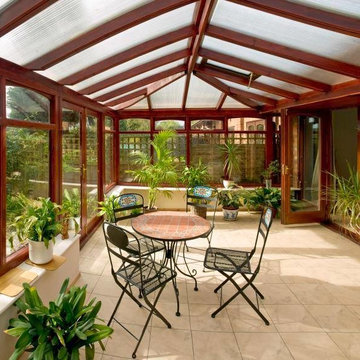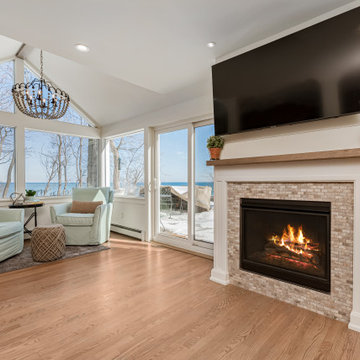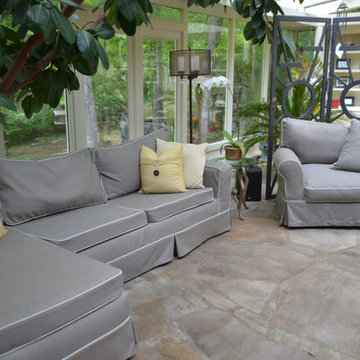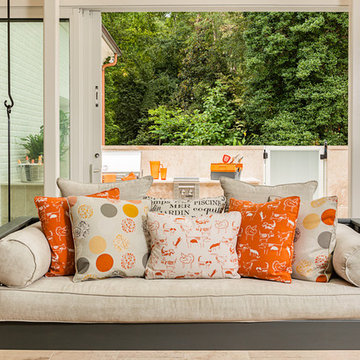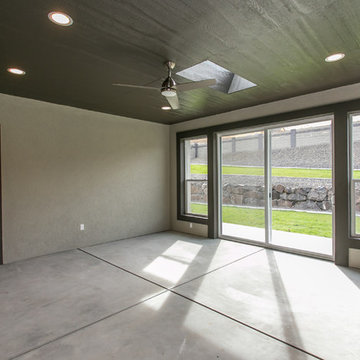Transitional Sunroom Design Photos with a Skylight
Refine by:
Budget
Sort by:Popular Today
101 - 120 of 389 photos
Item 1 of 3
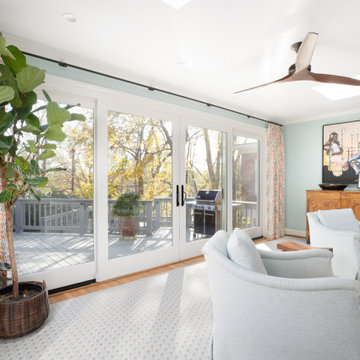
The sunroom at the back of the house underwent a few transformative changes. The floor, which was originally lower than the rest of the ground level, was raised. To replace the old patio door, the owners selected a grand, 16-foot, 4-panel bi-parting French sliding door. The new, clear glass wall offers a completely unimpeded view of the backyard and brings in huge amounts of natural light. The homeowners also elected to install skylights in the sunroom, making it a truly bright and cheerful area.
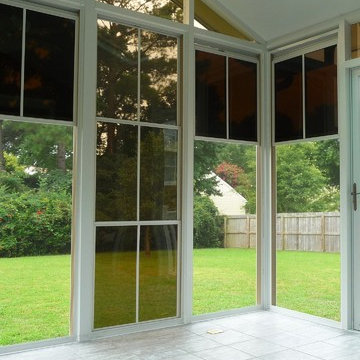
Keith Elchin Three Season sun room with 4 track vinyl glazed sliding windows with screens. Three panel window allows for 66% screen area per window.
All maintenance free exterior
tiled interior floor
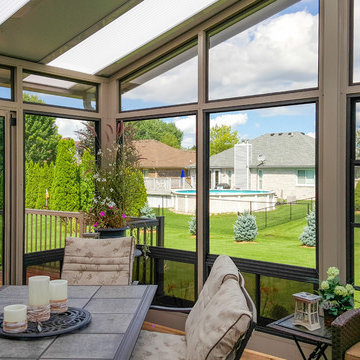
Transform your outdoor living space with a 4 season Sunroom featuring WeatherMaster Windows by Sunspace Sunrooms.
Windows effortlessly stack up, stack down or bunch in the middle to enjoy up to 75% ventilation.
Check out the roofing system-lots of light
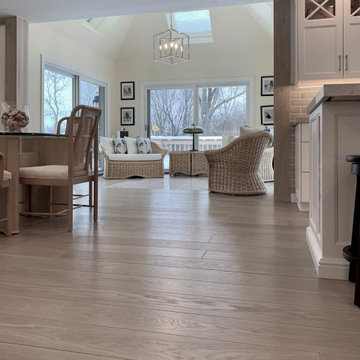
The soft cream color of the walls and painted white cabinets perfectly balance the warm, exquisitely hand-scraped bespoke color Charlene finish. The space exudes casual elegance and comfort without sacrificing its truly stunning appearance. Floor: 7” wide-plank Vintage French Oak, Prime Grade, Victorian Collection hand scraped, pillowed edge, color Charlene, Matte Hardwax Oil. For more information please email us at: sales@signaturehardwoods.com
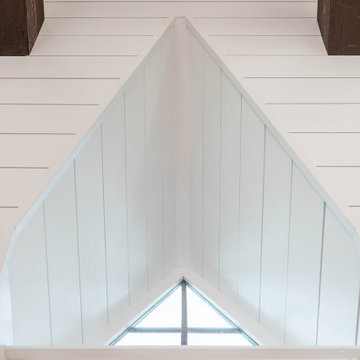
McHugh Architecture designed a unique 3-Seasons Room addition for a family in Brielle, NJ. The home is an old English Style Tudor home. Most old English Style homes tend to have darker elements, where the space can typically feel heavy and may also lack natural light. We wanted to keep the architectural integrity of the Tudor style while giving the space a light and airy feel that invoked a sense of calmness and peacefulness. The space provides 3 seasons of indoor-outdoor entertainment.
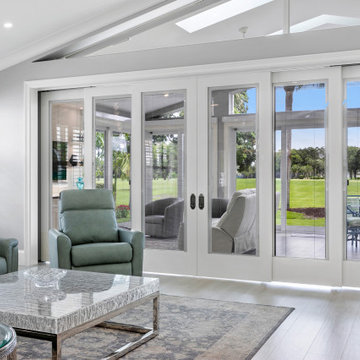
Customized to perfection, a remarkable work of art at the Eastpoint Country Club combines superior craftsmanship that reflects the impeccable taste and sophisticated details. An impressive entrance to the open concept living room, dining room, sunroom, and a chef’s dream kitchen boasts top-of-the-line appliances and finishes. The breathtaking LED backlit quartz island and bar are the perfect accents that steal the show.
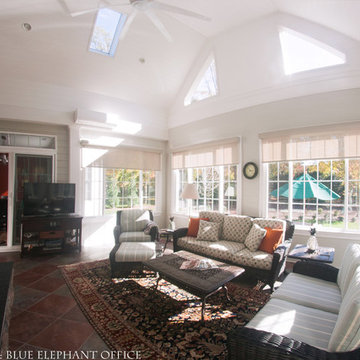
Blue Elephant Office, Photographer; Promark Custom Homes, Builder; Mulhare Interior Design, Designer
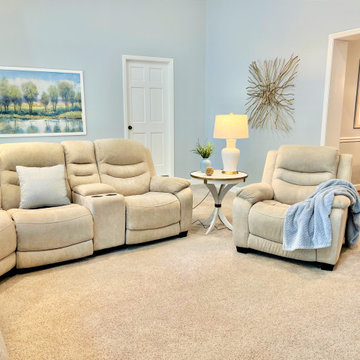
Huge sunroom with extra large sectional sofa with four recliners and large recliner. Woodbridge white with brass accents round end table. White table lamp with blue vase and greenery. Gold floor lamp Extra large white TV cabinet or chest with pair of ball topiary trees, yelow and greenery flowers. Large satin gold twigs metal wall art. Ex-large blue valances with matching throw pillows and throw. Gray lbue painted wallsm beige carpet and sky lights. White framed green and blue spring landscape,
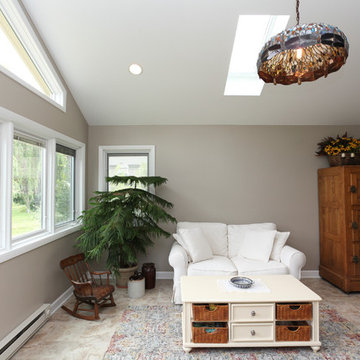
Photography by Janee Hartman.
This four season sun room was a perfect addition to this home. The vaulted ceiling, myriad of windows, and the skylights help to carry the open feel from the kitchen to the living areas. The space is the perfect combination of light, bright, and airy.
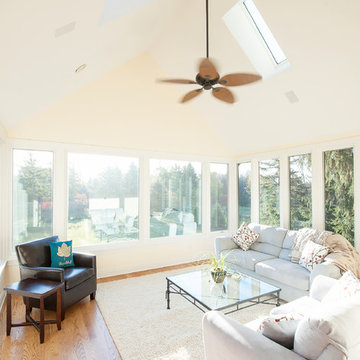
With the new deck configuration, the adjoining sun room got the new windows it desperately needed to complete the transformation.
Transitional Sunroom Design Photos with a Skylight
6
