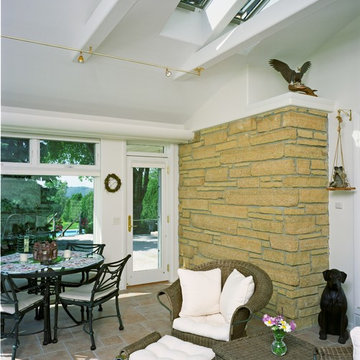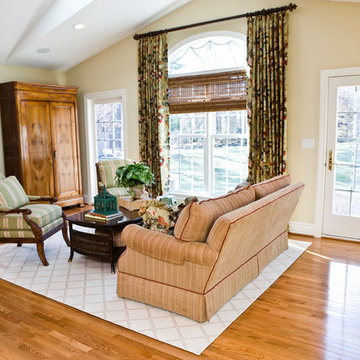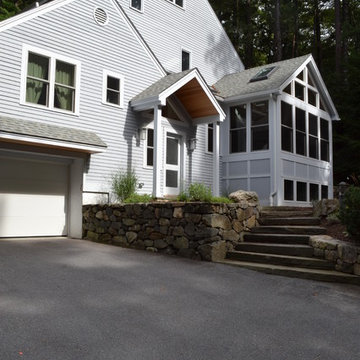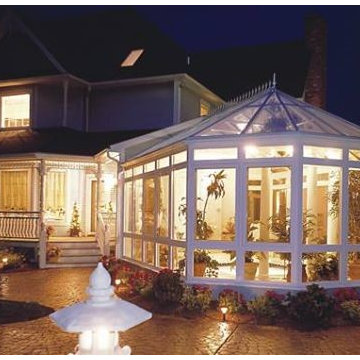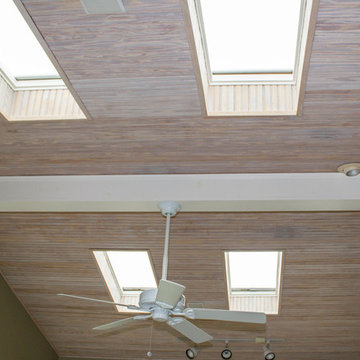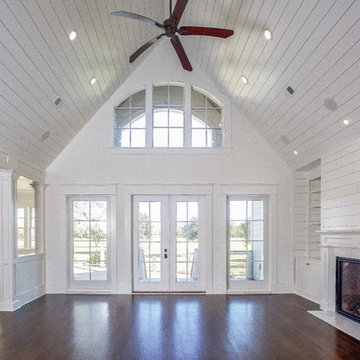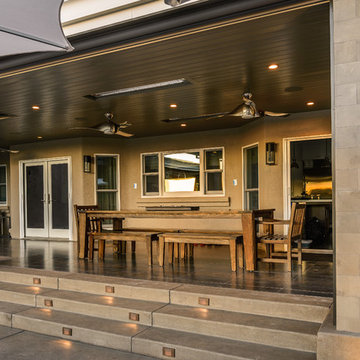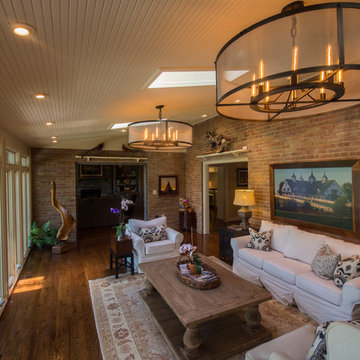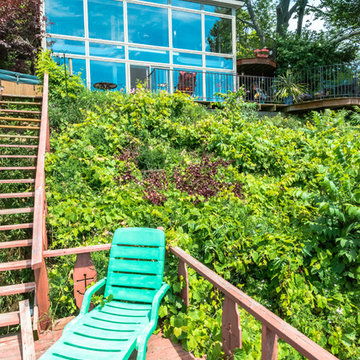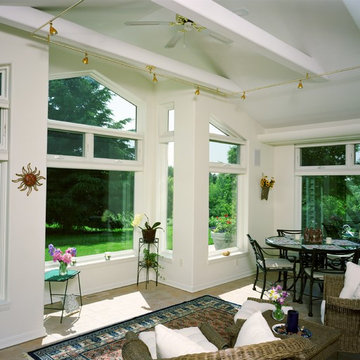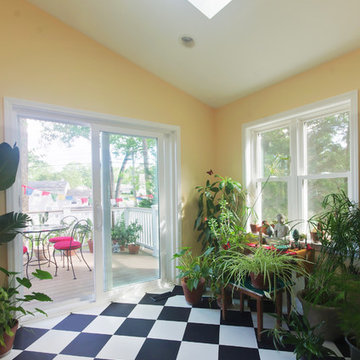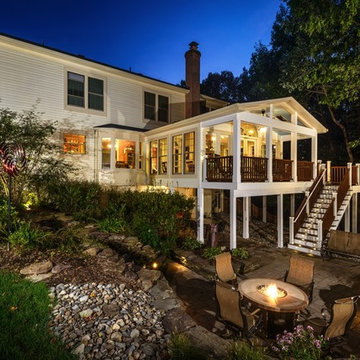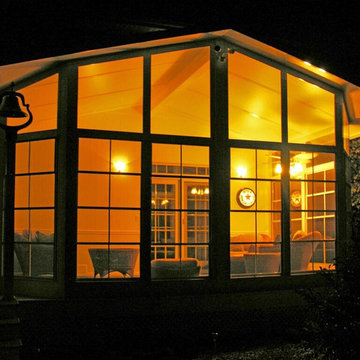Transitional Sunroom Design Photos with a Skylight
Refine by:
Budget
Sort by:Popular Today
161 - 180 of 389 photos
Item 1 of 3
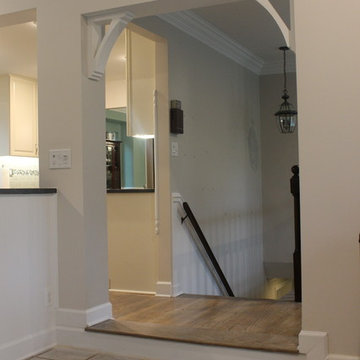
Open concept kitchen and sunroom area - expanded kitchen by 3 ft and opened up to make home feel more warm and roomy. Incorporated the sunroom into a usable space whereas it was an unused room previously. Custom trim, corbels, and cathedral ceiling mounted island range hood.
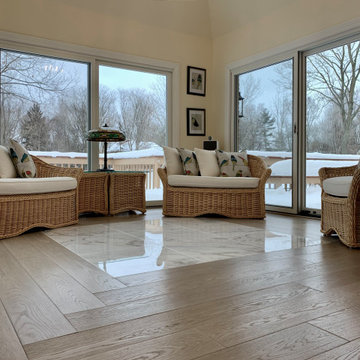
The soft cream color of the walls and painted white cabinets perfectly balance the warm, exquisitely hand-scraped bespoke color Charlene finish. The space exudes casual elegance and comfort without sacrificing its truly stunning appearance. Floor: 7” wide-plank Vintage French Oak, Prime Grade, Victorian Collection hand scraped, pillowed edge, color Charlene, Matte Hardwax Oil. For more information please email us at: sales@signaturehardwoods.com
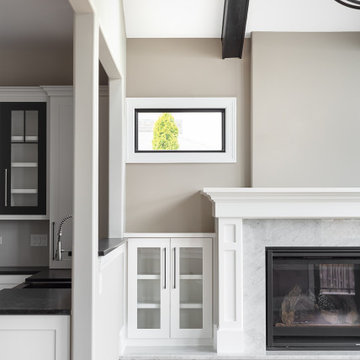
Bright sunroom has a vaulted ceiling with dark wood beams, skylights and a chandelier. Large windows and opens up to the backyard.
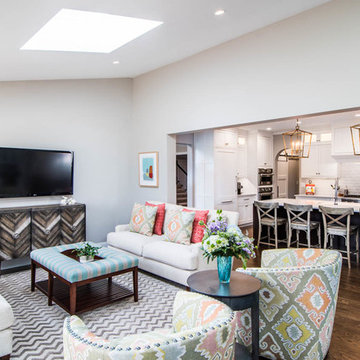
These clients requested a first-floor makeover of their home involving an outdated sunroom and a new kitchen, as well as adding a pantry, locker area, and updating their laundry and powder bath. The new sunroom was rebuilt with a contemporary feel that blends perfectly with the home’s architecture. An abundance of natural light floods these spaces through the floor to ceiling windows and oversized skylights. An existing exterior kitchen wall was removed completely to open the space into a new modern kitchen, complete with custom white painted cabinetry with a walnut stained island. Just off the kitchen, a glass-front "lighted dish pantry" was incorporated into a hallway alcove. This space also has a large walk-in pantry that provides a space for the microwave and plenty of compartmentalized built-in storage. The back-hall area features white custom-built lockers for shoes and back packs, with stained a walnut bench. And to round out the renovation, the laundry and powder bath also received complete updates with custom built cabinetry and new countertops. The transformation is a stunning modern first floor renovation that is timeless in style and is a hub for this growing family to enjoy for years to come.
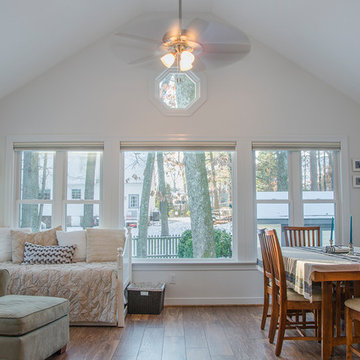
Multi-purpose sunroom with space to entertain, dine, and house guests
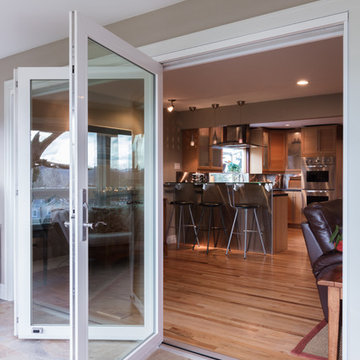
The Nanawall creates a great open space for entertainment with easy access to the kitchen and family room.
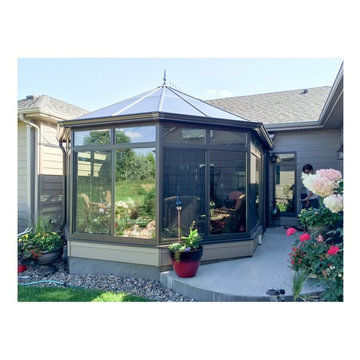
New Four Seasons Sunroom in Sioux Falls, SD installed by our team of experts here at Juranek Home Improvement.
Transitional Sunroom Design Photos with a Skylight
9
