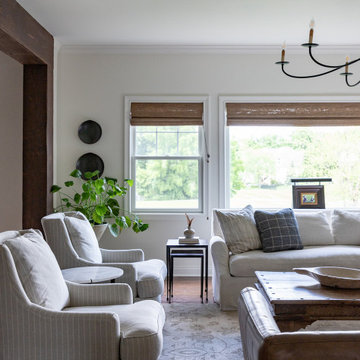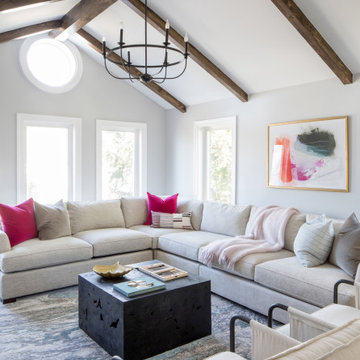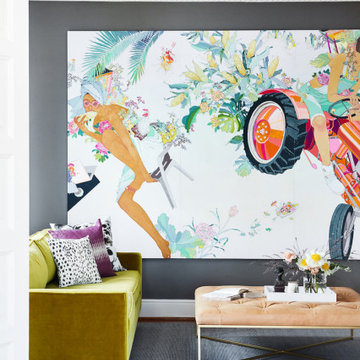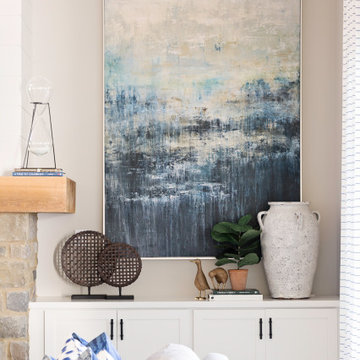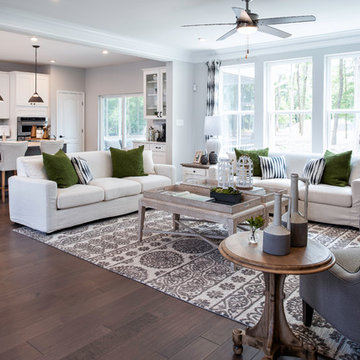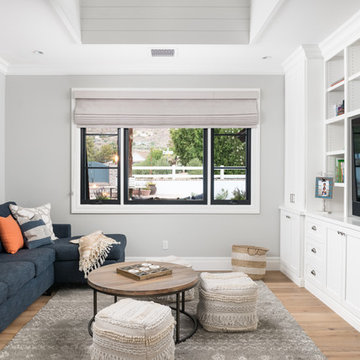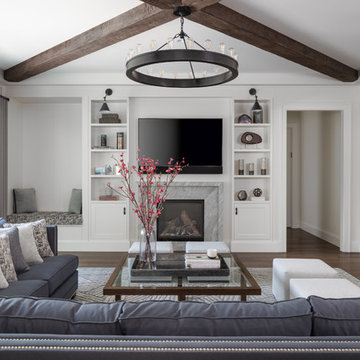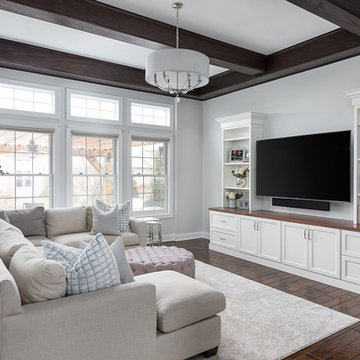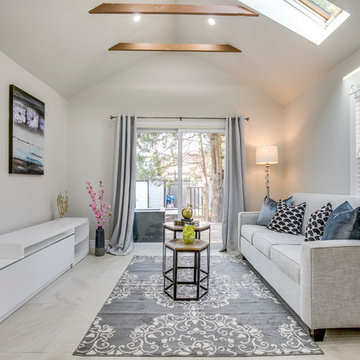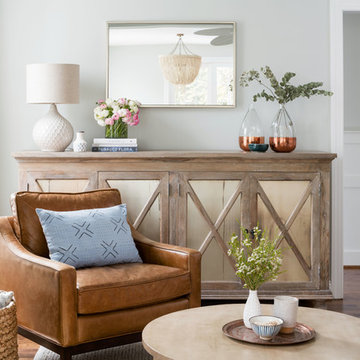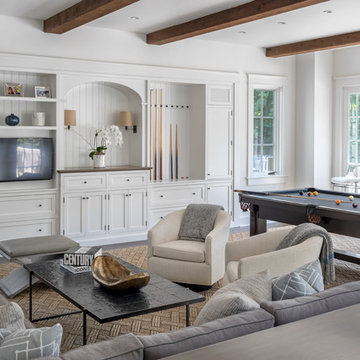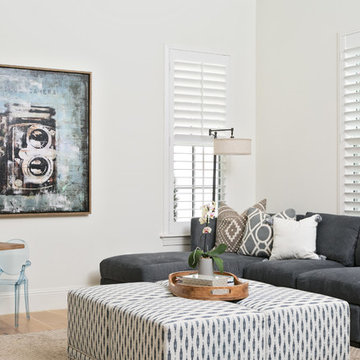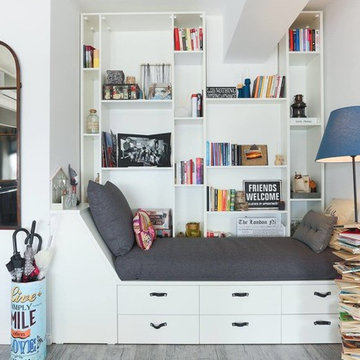Transitional White Family Room Design Photos
Refine by:
Budget
Sort by:Popular Today
141 - 160 of 15,384 photos
Item 1 of 3
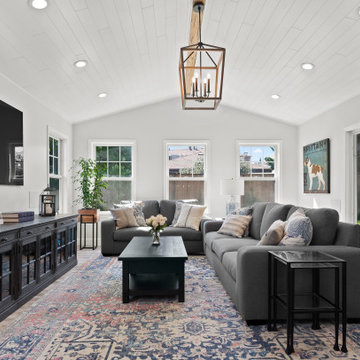
Turned this beautiful house into an open-concept with a more contemporary look. We worked on a 500sqft addition, kitchen, patio, fireplace, flooring, plus other spaces throughout the house.
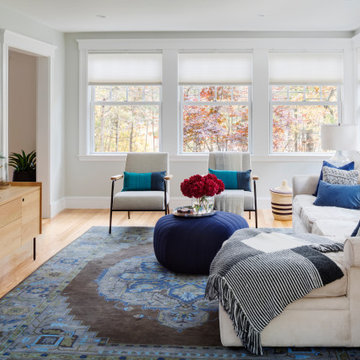
TEAM:
Architect: LDa Architecture & Interiors
Builder (Kitchen/ Mudroom Addition): Shanks Engineering & Construction
Builder (Master Suite Addition): Hampden Design
Photographer: Greg Premru
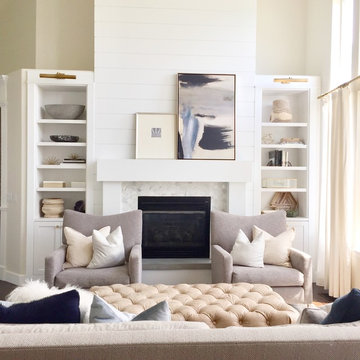
Contemporary, Transitional... whatever you'd like call it, it became a much needed happily ever after.
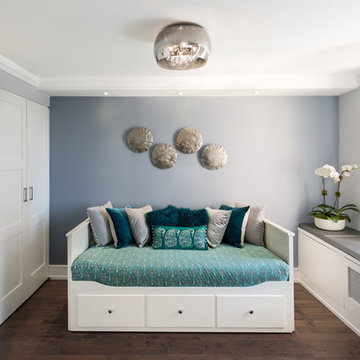
We converted the erstwhile formal dining room in this residence to a multipurpose room. True to its name, it function as an office, guest room, music room, prayer room and an extension of the living room when the pocket doors are open.
The daybed shown here opens into a very comfortable king-sized bed. The builts in along the window hide the unsightly and yellowed out AC, while creating storage and a place to comfortably sit and read a book with a view to enjoy. The custom seat cushions are silver in a faux leather material. with a modern and linear construction.
On the opposite wall, we have designed a desk niche to create a home office. The pocket doors close if privacy is needed.
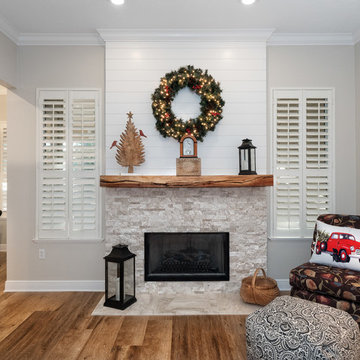
We recently completed this whole house renovation in the Katelyn Lane Subdivision inside of Haile Plantation. The customers just purchased the home and wanted to do a major renovation before moving in. We took the cabinets down and removed the pantry closet and a section of the wall to open up the space. We relocated the electrical and plumbing and installed additional lighting throughout. We installed shiplap in the kitchen, living and dining rooms and updated the fireplace with shiplap, a new wood mantel and stacked stone. We installed maple, white painted shaker style cabinets with crown mouldings, light rail and chrome hardware. White San Mamede 3cm granite counters were installed with an undermount sink and a new pull down faucet. Korlok plank floors were installed with new base trim and a full interior re-paint. Tile backsplash, LED accent lighting and new fixtures finish off this beautiful renovation. We really loved working on this one and couldn’t be happier with the transformation!
Transitional White Family Room Design Photos
8
