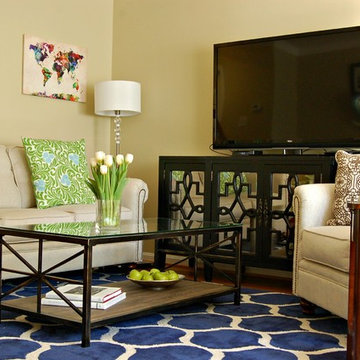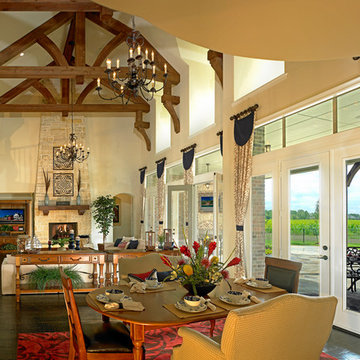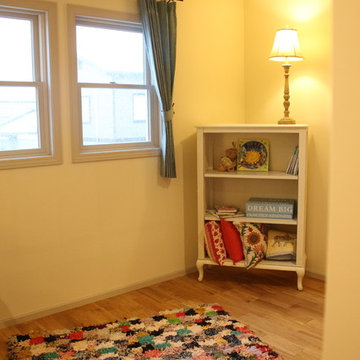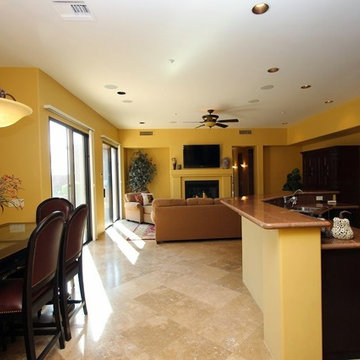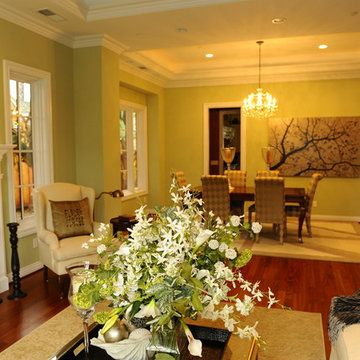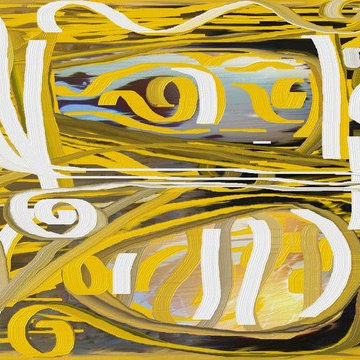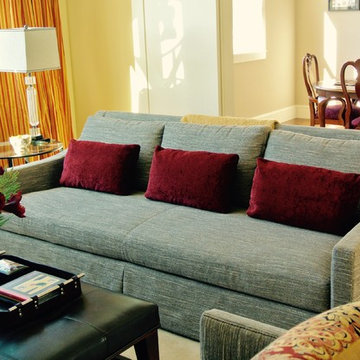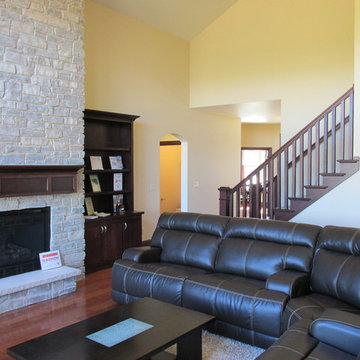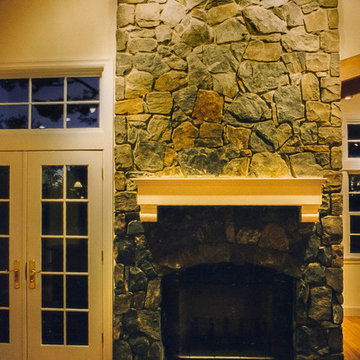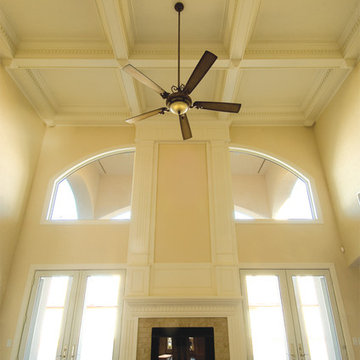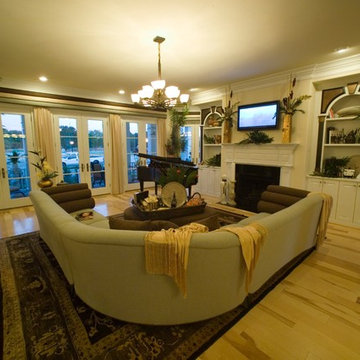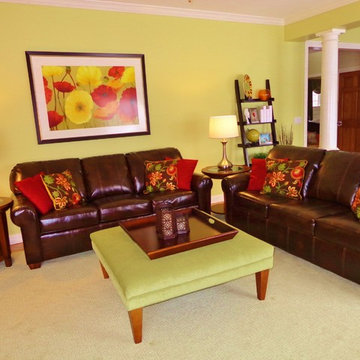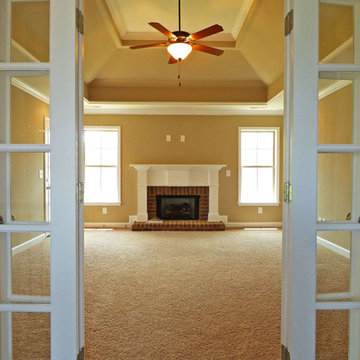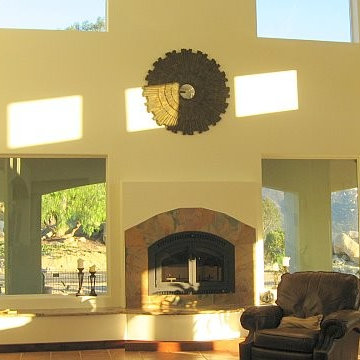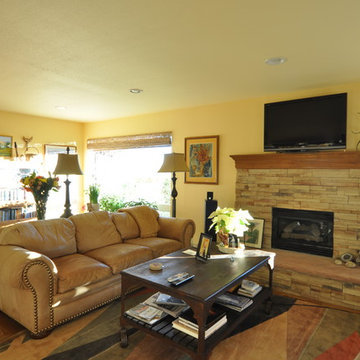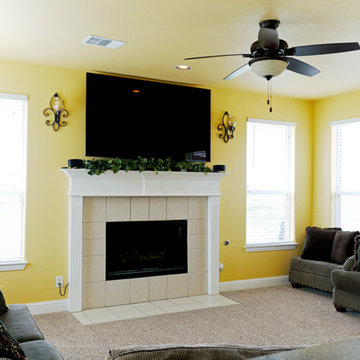Transitional Yellow Family Room Design Photos
Refine by:
Budget
Sort by:Popular Today
221 - 240 of 306 photos
Item 1 of 3
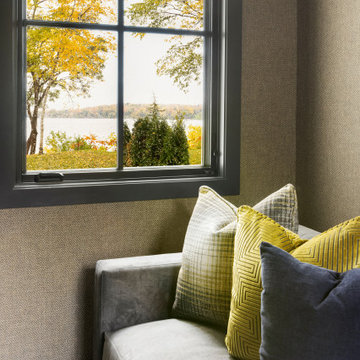
Randolph Interior Design - Interior Design | Mikan Custom Homes – Builder | Peter Eskuche – Architect | Spacecrafting - Photographer
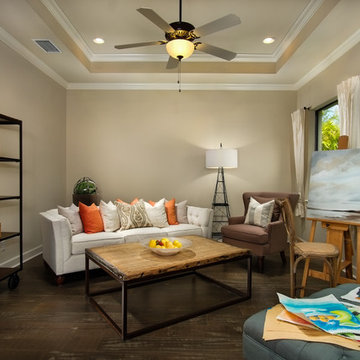
Bonus room overlooking pool and outdoor kitchen in gated community model home located in Clearwater, FL.
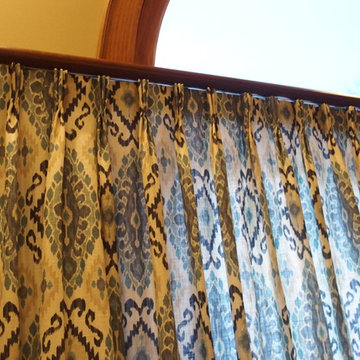
My client has a large family room with a cathedral ceiling. A large palladium window and a French door and window span a width of twelve feet. We installed a traversing drapery in a large pattern in blues, green and beige on an off white background. The patterns pulls in the blues in the area rug and blues and greens in a large painting over the fireplace mantel. The draperies are installed on a wood rod that matches the trim around the windows.
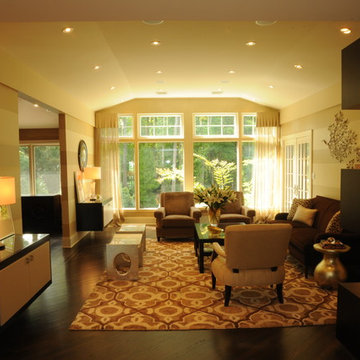
interior designer, interior, design, decorator, residential, commercial, staging, color consulting, product design, full service, custom home furnishing, space planning, full service design, furniture and finish selection, interior design consultation, functionality, award winning designers, conceptual design, kitchen and bathroom design, custom cabinetry design, interior elevations, interior renderings, hardware selections, lighting design, project management, design consultation
Transitional Yellow Family Room Design Photos
12
