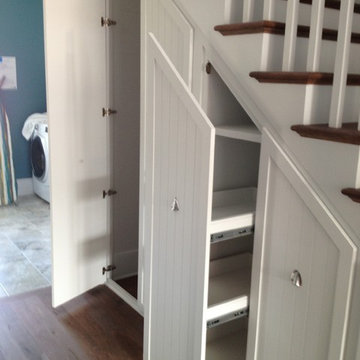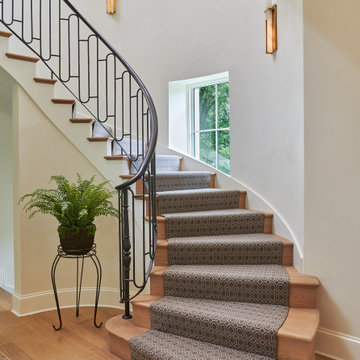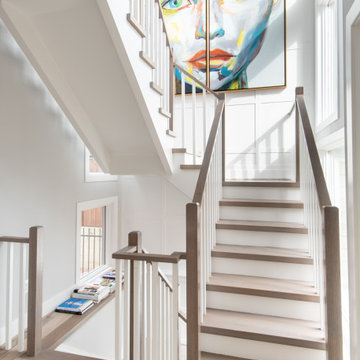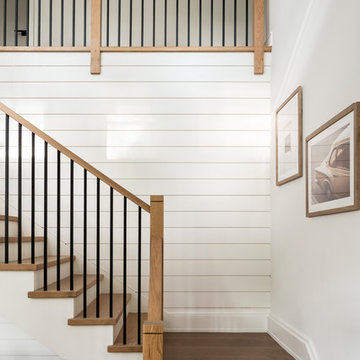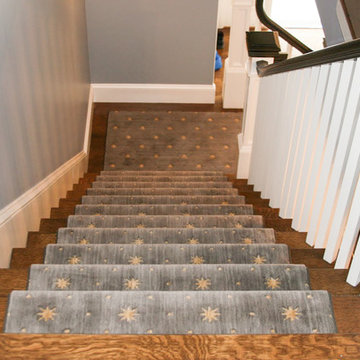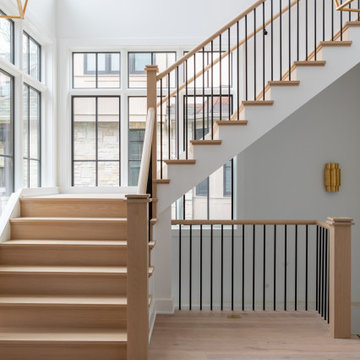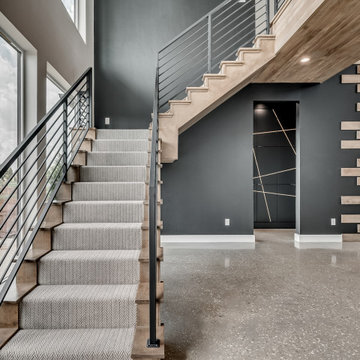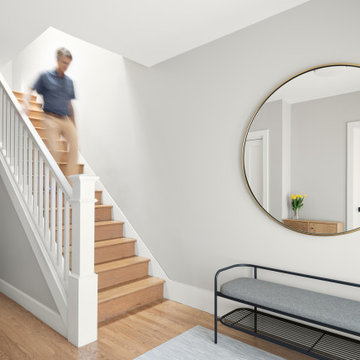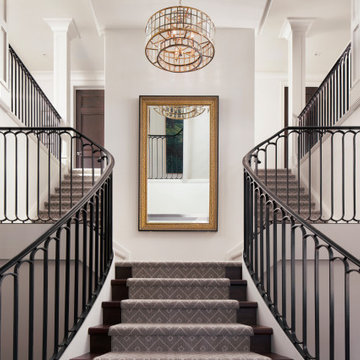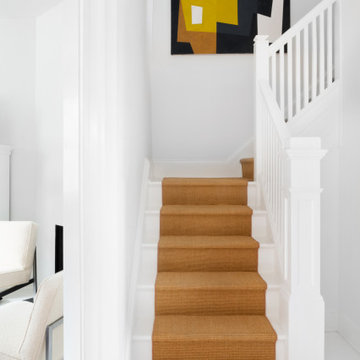Transitional Staircase Design Ideas
Refine by:
Budget
Sort by:Popular Today
1 - 20 of 37,345 photos
Item 1 of 2
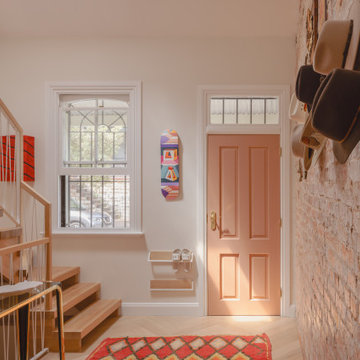
A unique and character-filled home in Sydney’s inner-west suburb of Forest Lodge, Inner-western is an example of living well, in less space.
Upon meeting the clients, it was evident that this would be a special project. They’re a creative couple with an eye for funky furniture and art with a ‘Western’ edge. The previously tired terrace now shines with personality in every room.
Due to the strict heritage controls over the property, no additional floor area was created, instead, it was an exercise in recompositing of the existing layout, improving the flow through the home, and providing adequate space for their two young children, as well as spaces for their work and hobbies.
Upon entering the pastel-pink front door, instead of being confronted with a dark hallway typical of a terrace home, you’re welcomed by a generous volume of well-lit space, and an open-tread feature staircase. The original ceiling was completely removed to create a double-height void over the entry. A skylight positioned above the staircase allows light to filter through into the home. Upstairs is a quiet attic art studio, with views over the Jacaranda trees beyond. The lowest level contains a new built-in dining area and kitchen which are directly connected to the private rear garden.
The efficient floor plan contains 3 bedrooms, a bathroom, laundry with W.C., kitchen, dining area and living room. Finishes throughout include original exposed brickwork, light oak timber herringbone flooring, and touches of pastel colours, complemented by a colourful collection of artwork and objects.
Find the right local pro for your project

Converted a tired two-flat into a transitional single family home. The very narrow staircase was converted to an ample, bright u-shape staircase, the first floor and basement were opened for better flow, the existing second floor bedrooms were reconfigured and the existing second floor kitchen was converted to a master bath. A new detached garage was added in the back of the property.
Architecture and photography by Omar Gutiérrez, Architect
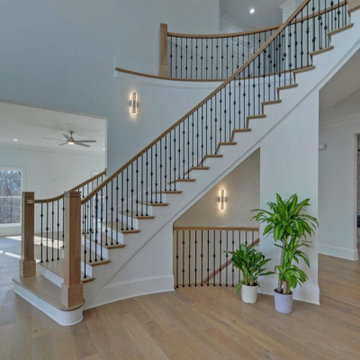
We crafted this spacious two-story home in Flowery Branch, GA, featuring an attractive exterior with a mix of stone, brick, and siding. The outer facade boasts board and batten shutters, along with a stylish metal roof accentuating the extended front porch. The porch itself is adorned with flagstone flooring and a wood inlaid ceiling.
Upon entering, you're welcomed by an elegant two-story foyer showcasing a curved open banister handrail leading to the upper floor. The open-concept floor plan seamlessly extends from the front to the back, where the dining room meets the family room. Hardwood floors grace the entire living space, and the family room is highlighted by a large stone fireplace and a curved set of windows overlooking the outdoor living area.
The expansive kitchen and dining areas were thoughtfully designed with plenty of custom cabinets and countertop space, featuring brushed stainless steel appliances. Additionally, a secondary kitchen is included for food preparation. The delightful master bedroom boasts hardwood flooring and a spacious tray ceiling. The extensive master bath offers a soaking tub, a separate walk-in shower, and his and hers vanities. Notably, the home includes two master suites.
Convenience is key with two laundry facilities located in different areas within the home. A bonus room with a kitchenette adds flexibility to the living space. The full daylight basement is roughed in for future expansion possibilities. Outside, the living space extends to a sizable covered patio with flagstone flooring and a wood inlaid ceiling.

Updated staircase with white balusters and white oak handrails, herringbone-patterned stair runner in taupe and cream, and ornate but airy moulding details. This entryway has white oak hardwood flooring, white walls with beautiful millwork and moulding details.
Transitional Staircase Design Ideas
1


