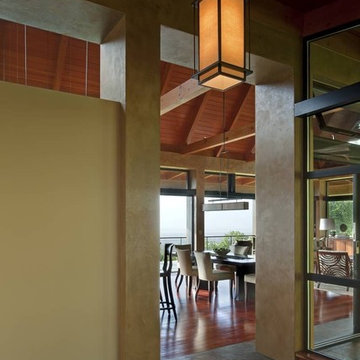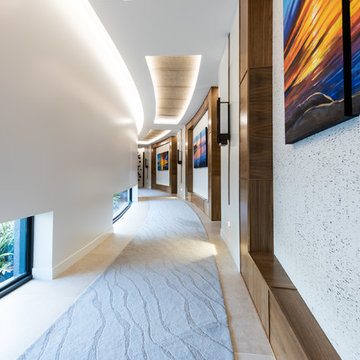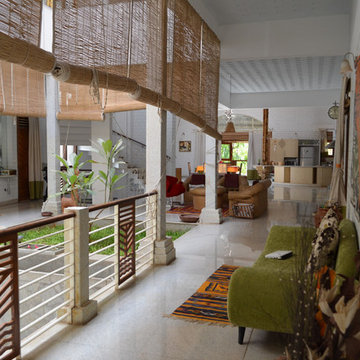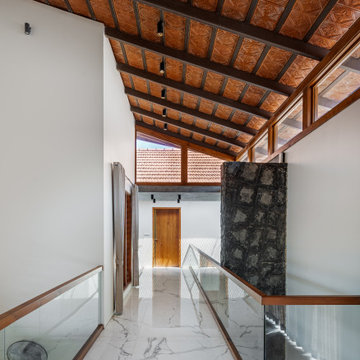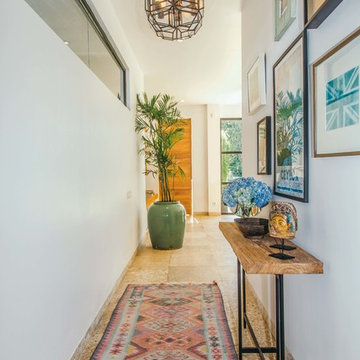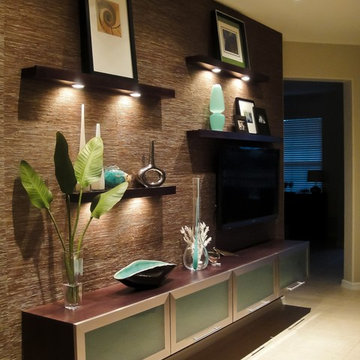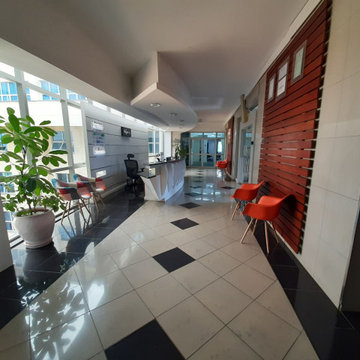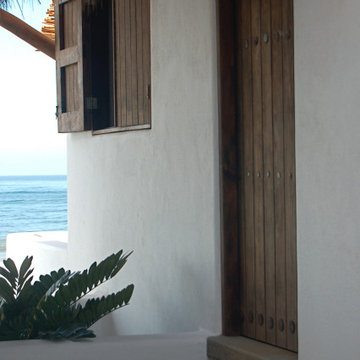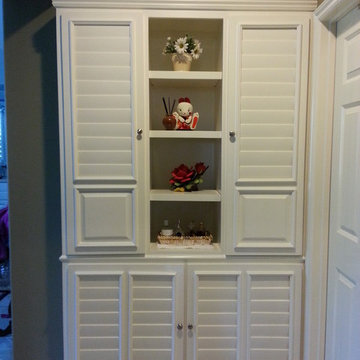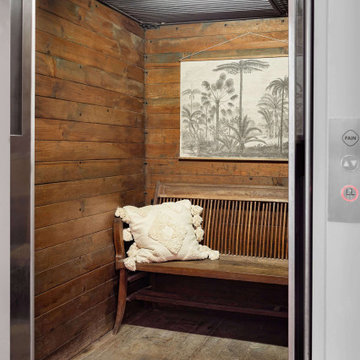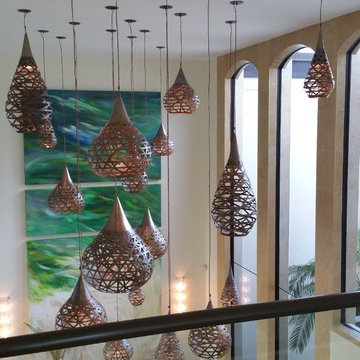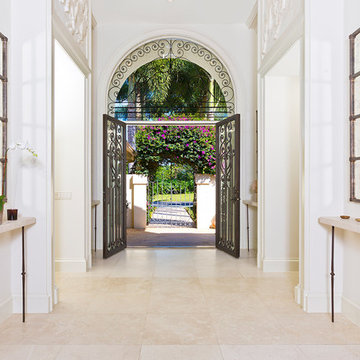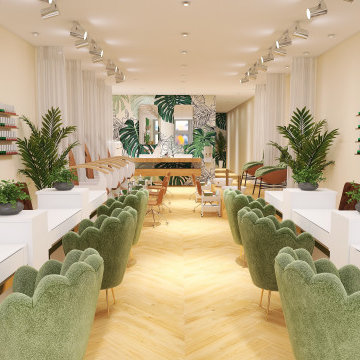Tropical Hallway Design Ideas
Refine by:
Budget
Sort by:Popular Today
141 - 160 of 1,130 photos
Item 1 of 2
Find the right local pro for your project
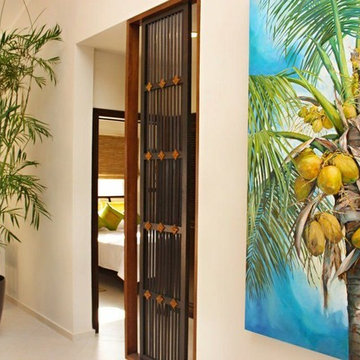
Villa camara is located in a gated community on the north coast of the Dominican Republic. Can be built to your specs for less than $400k US
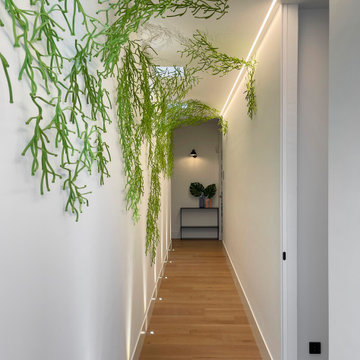
Pasillo largo y estrecho al que dotamos de vida mediante un gran ventanal, claraboyas en el techo, focos en el suelo y una gran cantidad de algas de Vitra.
Long and narrow corridor that we bring to life through a large window, skylights in the ceiling, spotlights on the floor and a large amount of Vitra algae.
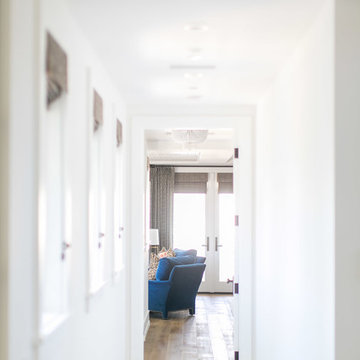
Interior Design: Blackband Design
Build: Patterson Custom Homes
Architecture: Andrade Architects
Photography: Ryan Garvin
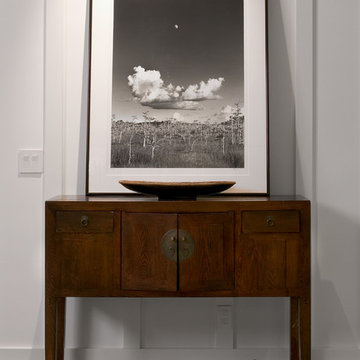
"Moonrise" by Florida photographer Clyde Butcher rests upon a Balinese console. A lavastone statue is placed below.
Photography © Claudia Uribe Touri
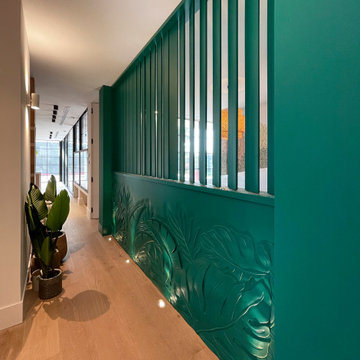
En este espacio conviven dos soluciones en una misma pared. Por un lado: el pasillo estrecho necesitaba una distracción que le aportara espectacularidad y distrajera de sus medidas escasas. Por eso se diseñó una panel tallado a mano con plantas en 3D, para que aportase una sensación de profundidad con las sombras de las luces del suelo.
Y por otro lado, arriba del panel tallado hay un sistema de lamas verticales giratorias que responden a las dos necesidades planteadas por los clientes. Uno quería esa pared abierta y el otro la quería cerrada. De esta manera se obtiene todo en uno.
In this space, two solutions coexist on the same wall. On the one hand: the narrow hallway needed a distraction that would make it spectacular and distract from its scant dimensions. For this reason, a hand-carved panel with 3D plants was designed to provide a sense of depth with the shadows of the floor lights.
And on the other hand, above the carved panel there is a system of rotating vertical slats that respond to the two needs raised by the clients. One wanted that wall open and the other wanted it closed. This way you get everything in one.
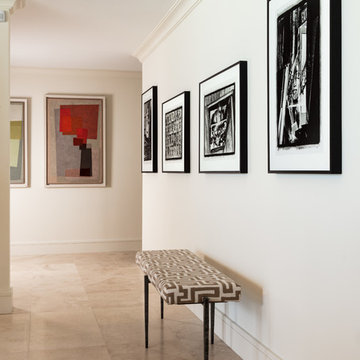
In a hallway gallery, a single bench is inspired by elongated forms.
Photo: Kim Sargent
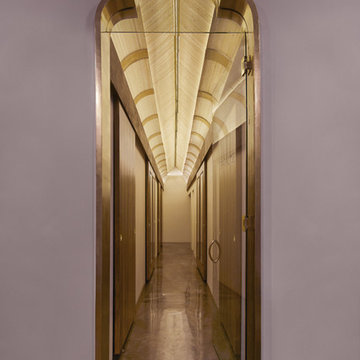
A "Hallway" was replaced with a relaxing spiritual journey, inspired by materials and shapes from Thai temples. The materials themselves are cheap, and all lighting is provided by LED strips.
The floor is Epoxy over concrete.
Vicky Moon Photography
Tropical Hallway Design Ideas
8
