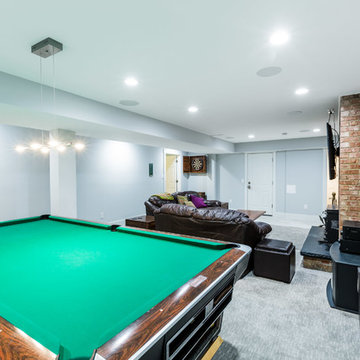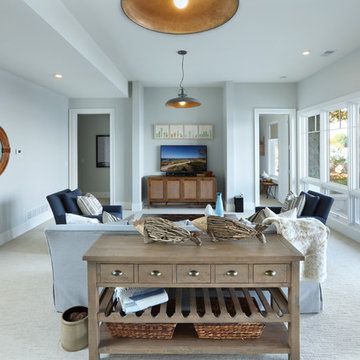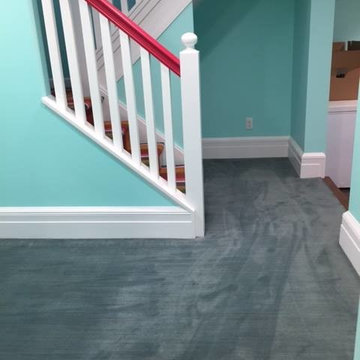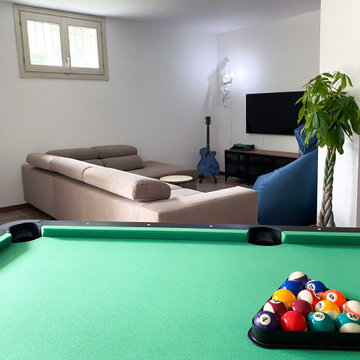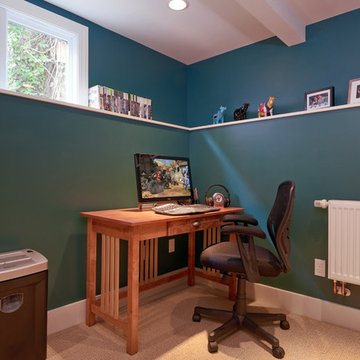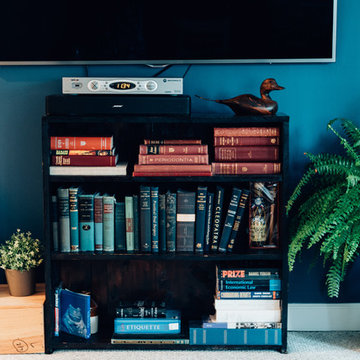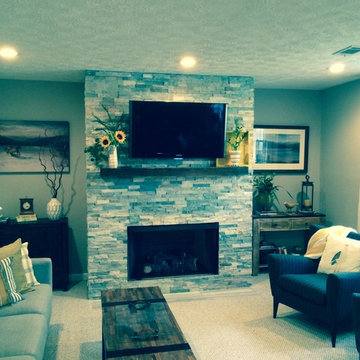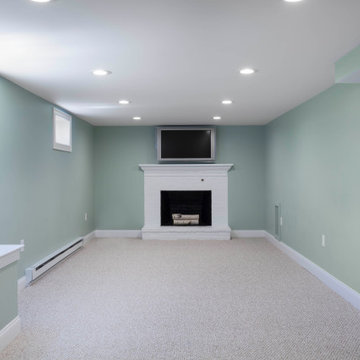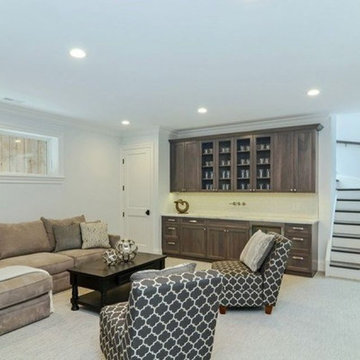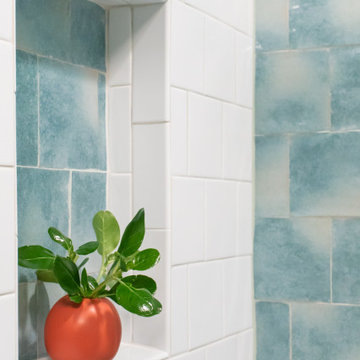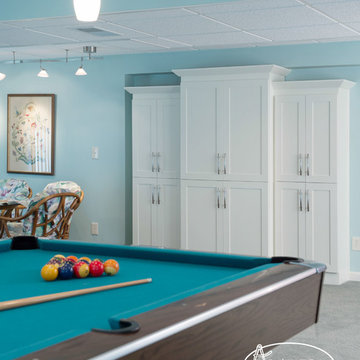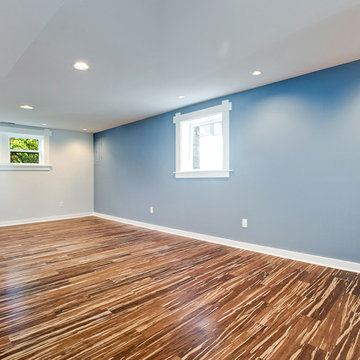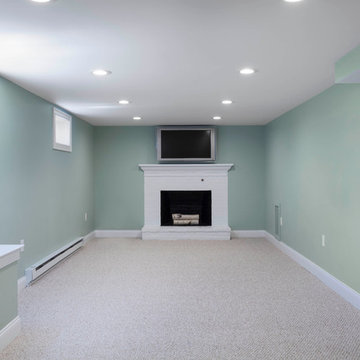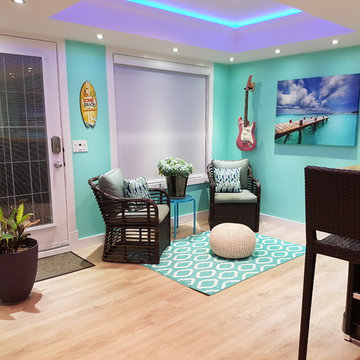Turquoise Basement Design Ideas
Refine by:
Budget
Sort by:Popular Today
181 - 200 of 537 photos
Item 1 of 2
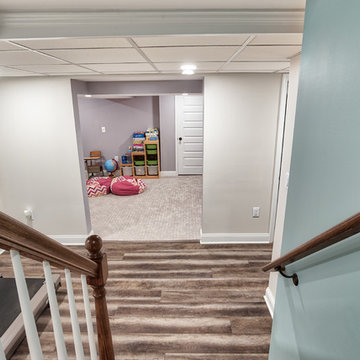
Entrance into the basement from the side door - completely converted this non-usable space into a great play area/gym/guest bedroom.
Photos by Chris Veith.
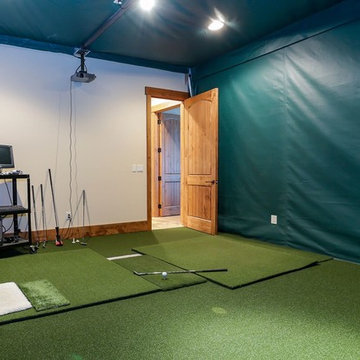
Our focus on this project in Black Mountain North Carolina was to create a warm, comfortable mountain retreat that had ample room for our clients and their guests. 4 Large decks off all the bedroom suites were essential to capture the spectacular views in this private mountain setting. Elevator, Golf Room and an Outdoor Kitchen are only a few of the special amenities that were incorporated in this custom craftsman home.
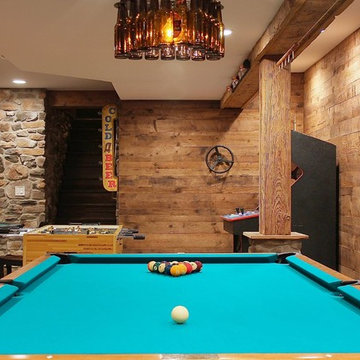
Construction and Design: Basement Builders
Photography and Styling: Andrea Dudeck
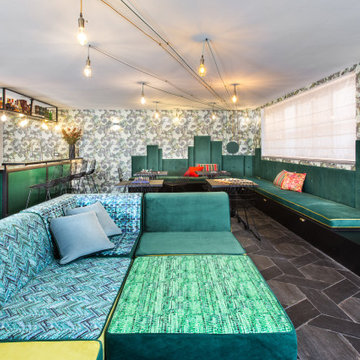
The basement's concept was Irish pubs vibes with dark Irish green as the main color, and carbon-like LED bulbs covering the low ceiling with a variety of multicolored cables to match the upholstery fabrics of the sitting arrangements. Across the basement, wall surface mounted green fixtures with a combined uplight and downlight effects emphasize the unique wallpaper and plaster.
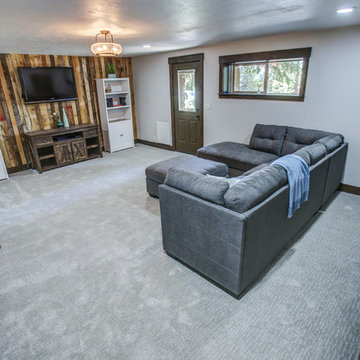
Daylight basement family room with custom pallet wood accent wall and dark brown pine wood trim and doors.
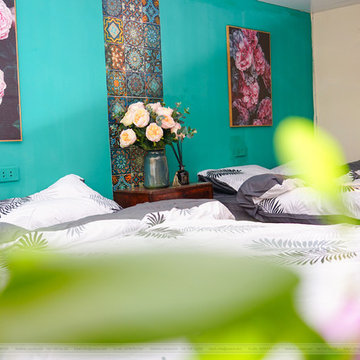
Thiết kế thi công homestay khu phố cổ Hà Nội là bài toán không dễ. Bởi lẽ công trình ở đây thường đã cũ, khó cải tạo. Vì vậy các ý tưởng thiết kế cần phải rất chắt lọc sao cho phù hợp với hiện trạng. Bài viết này giới thiệu tới quý khách công trình homestay tại 28 Phùng Hưng được Nội Thất Cây Sồi thiết kế thi công hoàn thiện. Vì là công trình để kinh doanh nên mức đầu tư rất tiết kiệm chỉ 50 triệu. Hãy xem ngay nếu quý khách đang có nhu cầu thiết kế thi công homestay giá rẻ nhé.
Xem thêm: https://caysoi.com/thiet-ke-thi-cong-homestay-gia-re-ha-noi/
Liên hệ: +84978990927
Website: https://caysoi.com/
Email: info@caysoi.com
Turquoise Basement Design Ideas
10
