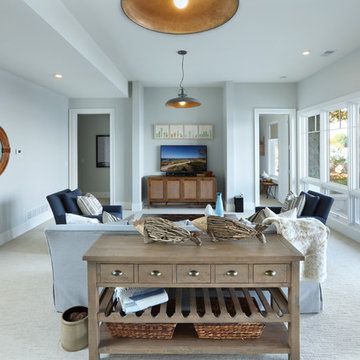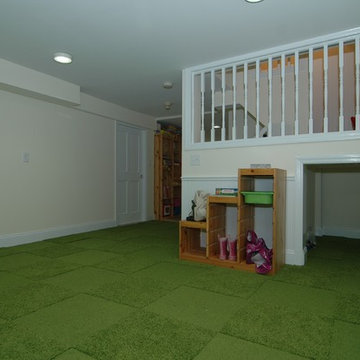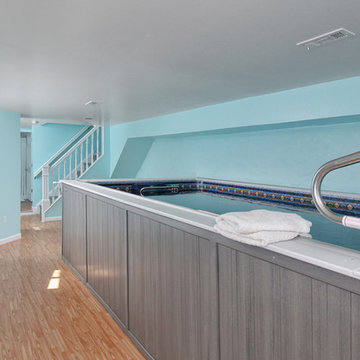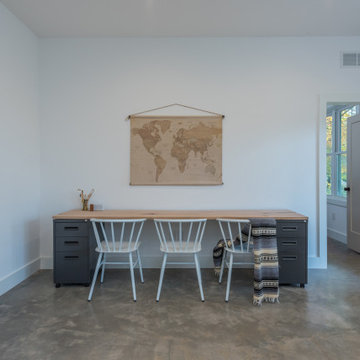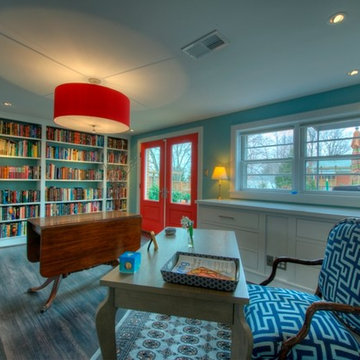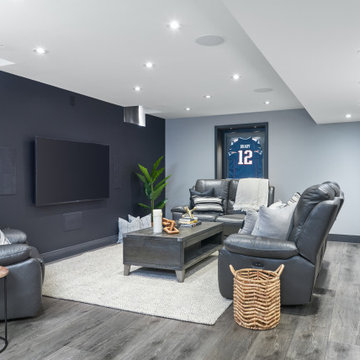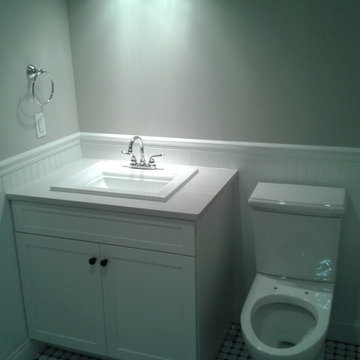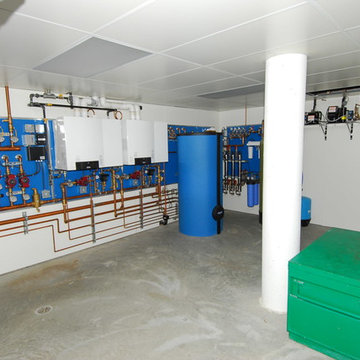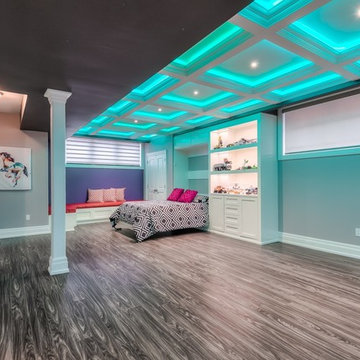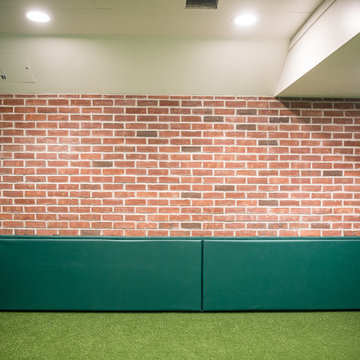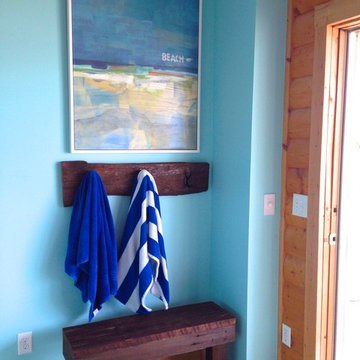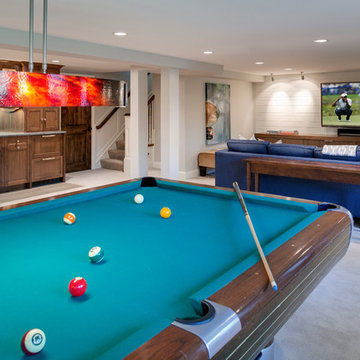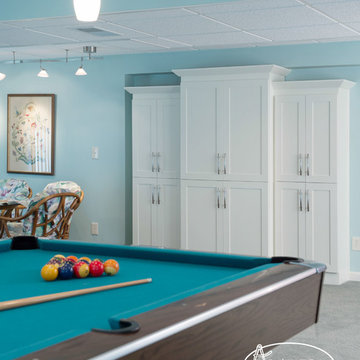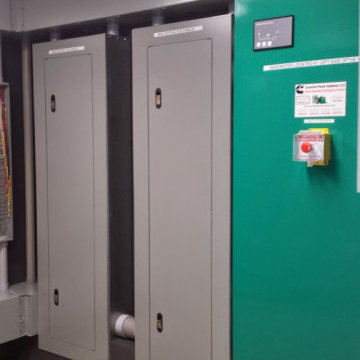Turquoise Basement Design Ideas
Refine by:
Budget
Sort by:Popular Today
121 - 140 of 536 photos
Item 1 of 2
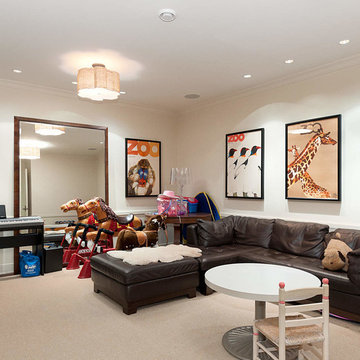
finished basement with dark brown stained oak floors and beige area rug. Dark brown leather sofa. White walls and ceilings with recessed lighting and built in shelves.
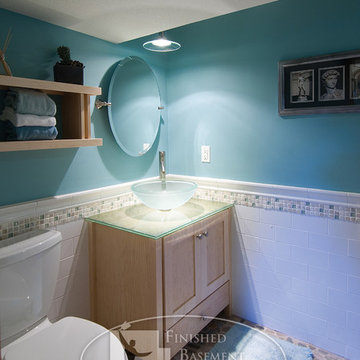
This bathroom is bright in color. The accent color in the ceiling detail brings this space together.©Finished Basement Company
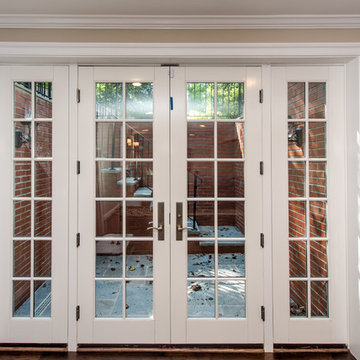
Finecraft Contractors, Inc.
Soleimani Photography
Complete basement remodel for recreation and guests.
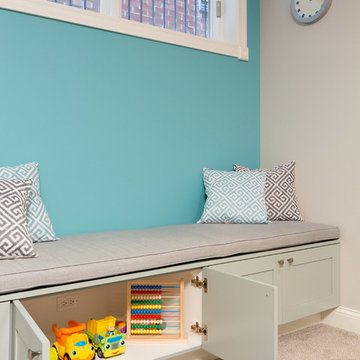
A fun updated to a once dated basement. We renovated this client’s basement to be the perfect play area for their children as well as a chic gathering place for their friends and family. In order to accomplish this, we needed to ensure plenty of storage and seating. Some of the first elements we installed were large cabinets throughout the basement as well as a large banquette, perfect for hiding children’s toys as well as offering ample seating for their guests. Next, to brighten up the space in colors both children and adults would find pleasing, we added a textured blue accent wall and painted the cabinetry a pale green.
Upstairs, we renovated the bathroom to be a kid-friendly space by replacing the stand-up shower with a full bath. The natural stone wall adds warmth to the space and creates a visually pleasing contrast of design.
Lastly, we designed an organized and practical mudroom, creating a perfect place for the whole family to store jackets, shoes, backpacks, and purses.
Designed by Chi Renovation & Design who serve Chicago and it's surrounding suburbs, with an emphasis on the North Side and North Shore. You'll find their work from the Loop through Lincoln Park, Skokie, Wilmette, and all of the way up to Lake Forest.
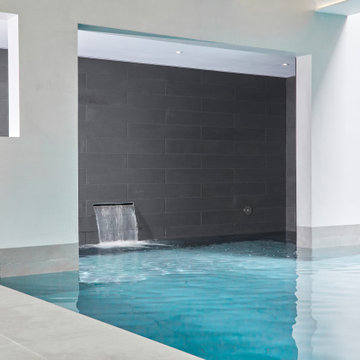
Our client bought a Hacienda styled house in Hove, Sussex, which was unloved, and had a dilapidated pool and garden, as well as a tired interior.
We provided a full architectural and interior design service through to completion of the project, developing the brief with the client, and managing a complex project and multiple team members including an M and E consultant, stuctural engineer, specialist pool and glazing suppliers and landscaping designers. We created a new basement under the house and garden, utilising the gradient of the site, to minimise excavation and impact on the house. It contains a new swimming pool, gym, living and entertainment areas, as well as storage and plant rooms. Accessed through a new helical staircase, the basement area draws light from 2 full height glazed walls opening onto a lower garden area. The glazing was a Skyframe system supplied by cantifix. We also inserted a long linear rooflight over the pool itself, which capture sunlight onto the water below.
The existing house itself has been extended in a fashion sympathetic to the original look of the house. We have built out over the existing garage to create new living and bedroom accommodation, as well as a new ensuite. We have also inserted a new glazed cupola over the hallway and stairs, and remodelled the kitchen, with a curved glazed wall and a modern family kitchen.
A striking new landscaping scheme by Alladio Sims has embeded the redeveloped house into its setting. It is themed around creating a journey around different zones of the upper and lower gardens, maximising opportunities of the site, views of the sea and using a mix of hard and soft landscaping. A new minimal car port and bike storage keep cars away from the front elevation of the house.
Having obtained planning permission for the works in 2019 via Brighton and Hove council, for a new basement and remodelling of the the house, the works were carrried out and completed in 2021 by Woodmans, a contractor we have partnered with on many occasions.
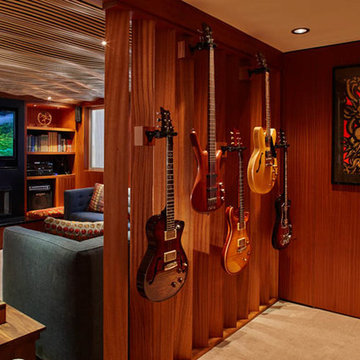
Kraft Custom Construction, Salem, OR, 2016 CotY Award Winner, Basement Over $100,000
Turquoise Basement Design Ideas
7
