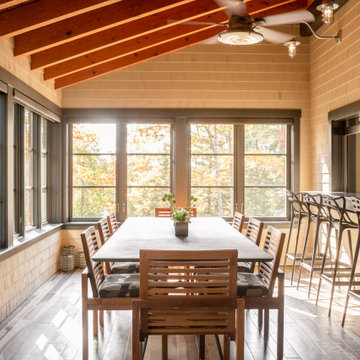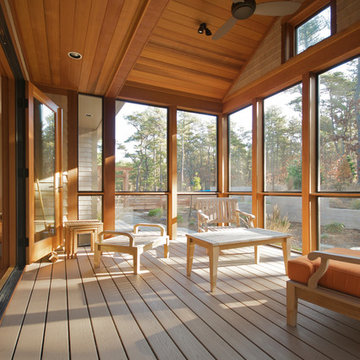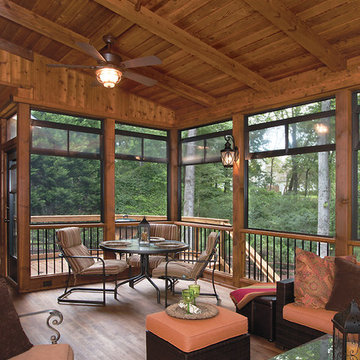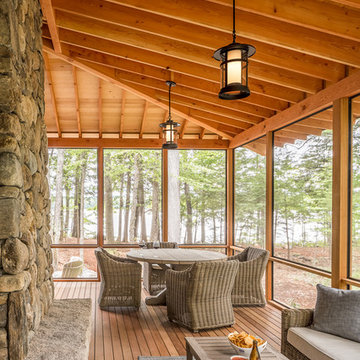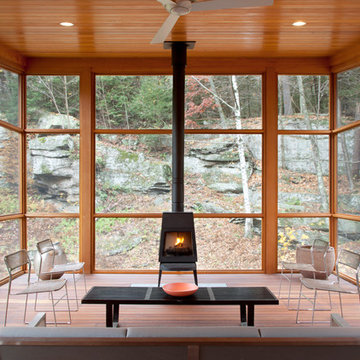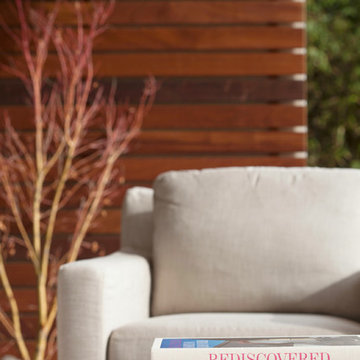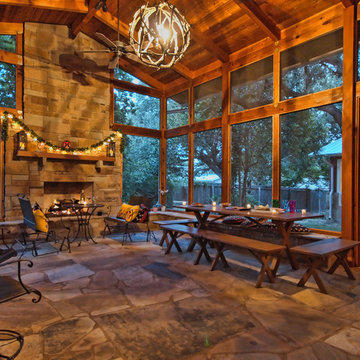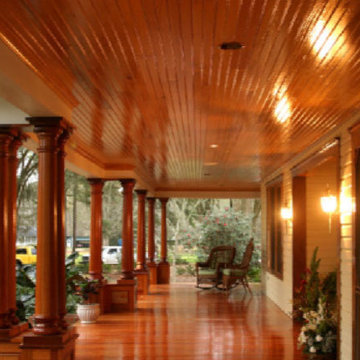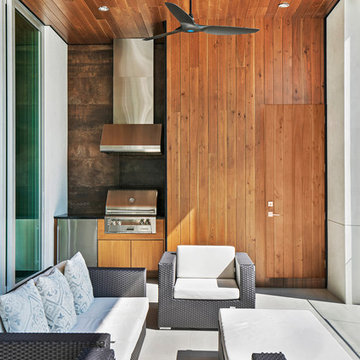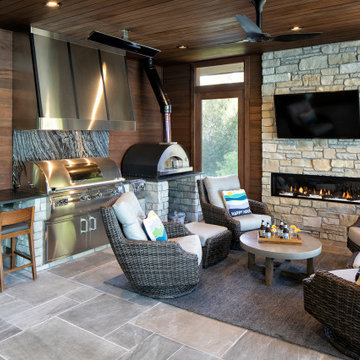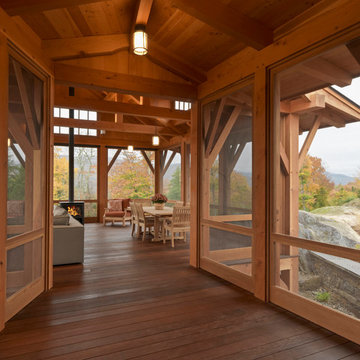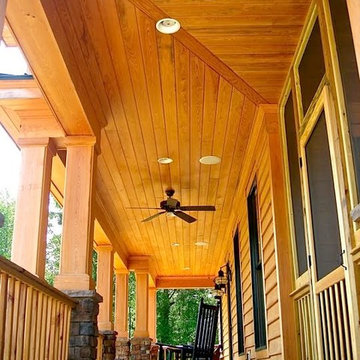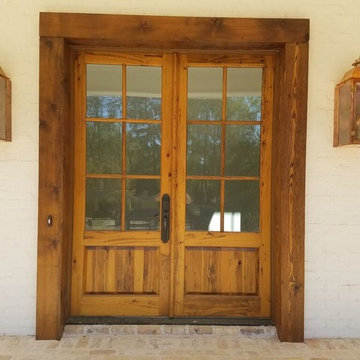Verandah Design Ideas
Refine by:
Budget
Sort by:Popular Today
101 - 120 of 1,246 photos
Item 1 of 2
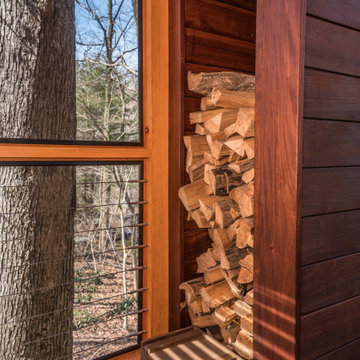
Rear screened porch with wood-burning fireplace and additional firewood storage within mantel.
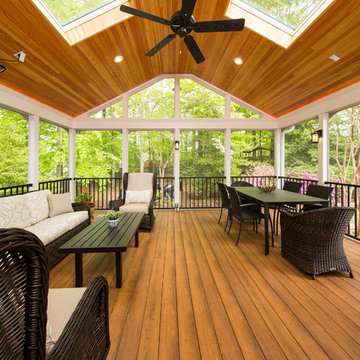
Our clients love their neighborhood and were looking for a way to create more outdoor living space for their family. The custom designed beams and trim accentuate the detail and thought put into the building of their new screened porch. The cedar planked vaulted ceiling makes the porch feel luxurious and warm.
By adding a screened porch to the exterior of their home, they will now be able to enjoy the outdoors year round.
Photos Courtesy of Hadley Photography: http://www.greghadleyphotography.com/
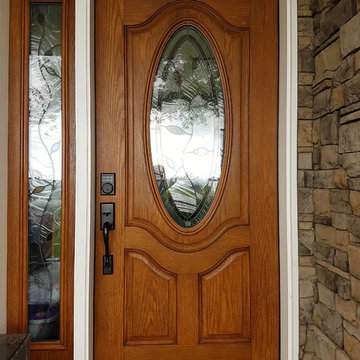
Using our staining technique we were able to accomplish a warm multi-dimensional wood look on the front and back door slabs.
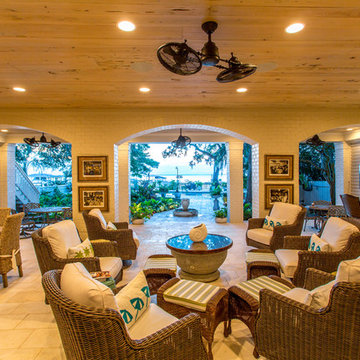
The expansive outdoor living area provides ample area for guests and family to sit around the fire pit, or over at the bar near the outdoor kitchen. Or, walk out under the beautiful old live oak and enjoy the sunset over Mobile Bay.
The home and pool area were actually designed around this hundreds-year-old live oak. The expansive balcony and porch was designed to take in views of the bay and overlook the resort style pool. The architectural detail is evident across the home's exterior with beautiful molding and arched doorways to the indoor outdoor living area. This bay front cottage was built by Bob Evans and designed by Bob Chatham Custom Home Design.
Photo Credit: Ted Miles
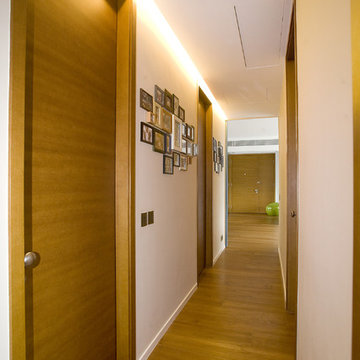
The beauty of this apartment is the abundance of living areas, with the right touch of contrasting hues to make a bold statement which the owner loves. Accent colors in blue and green in the living room create a striking visual effect with a modern look. While restructuring the interior layout, the design adopts “simplicity in lines” as the basic principle to accentuate the minimalistic look amid the splash of color.
Furniture and adornments are tactfully selected to strike a balance between the color-driven yet minimalistic design. The blue / white designer combination sofa adds character and personality to the entire space. The blue sliding door separating the living room and the bedrooms becomes a predominant feature wall. The green chairs create just the right extent of visual stimulation at the dining corner. Quirky as it may seem, the custom-made carpet with the intricacies of the interwoven color patterns, is one-of-a-kind and sure to capture a lot of attention. Capitalizing on the expansive sea view, broad sliding doors are applied to the balcony, to bring the outdoors in, hence, enhancing the airiness of the apartment.
Right by the entrance of the dazzling blue door, there sits a perfect man cave. A designer AV room which creates a special sanctuary for the owner to indulge in his private world of entertainment. Inspired by artistic 3D installation, all sound absorbers and acoustic diffusers are aesthetically embedded to appear stylish yet functional. The four gigantic diffusers overhanging on the ceiling are brilliantly transformed into a spectacular ceiling light, another bold statement, masculine and cool. Black sound absorber panels on the wall surface create a gallery-like art-piece display. Additional sound absorbers in blue are embedded in the wall cabinet to enhance the visual impact and complement the blue LED lighting.
The guest bathroom design symbolizes a resort-like haven with intricate beauty. A sought-after exotic and adventurous sensation that the owner desires. Italian-made Bisazza tiles with custom-design patterns create a magical surface and flooring like no other.
In contrast with the bold use of colors, the bedroom and en-suite bathroom come with a lighter affair. To create a comfortable and cozy master bedroom, the décor within is soft and gentle, making bedtime even more appealing. The en-suite bathroom, furnished with a palette of earth tone colors, creates a soothing oasis to unwind after a long day work.
Right between the master bedroom and the en-suite bedroom, there stands an open dressing table and a walk-in closet. The exotic chandelier in this passageway between the bedroom and the bathroom creates a spark of visual excitement in this more relaxing ambience.
This apartment is an exemplification of unconventional designs that are set out to bring endless surprises to a normal home environment.
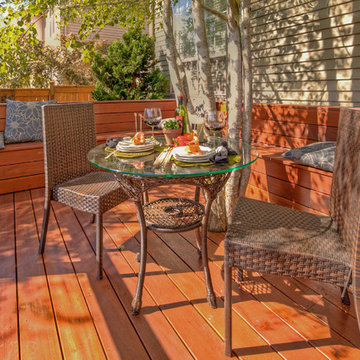
Bamboo water feature, brick patio, fire pit, Japanese garden, Japanese Tea Hut, Japanese water feature, lattice, metal roof, outdoor bench, outdoor dining, fire pit, tree grows up through deck, firepit stools, paver patio, privacy screens, trellis, hardscape patio, Tigerwood Deck, wood beam, wood deck, privacy screens, bubbler water feature, paver walkway
Verandah Design Ideas
6

