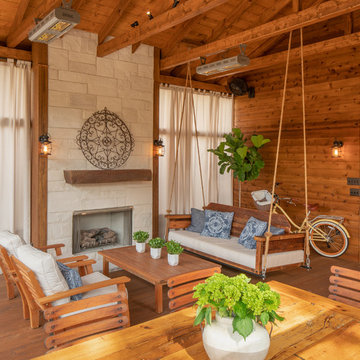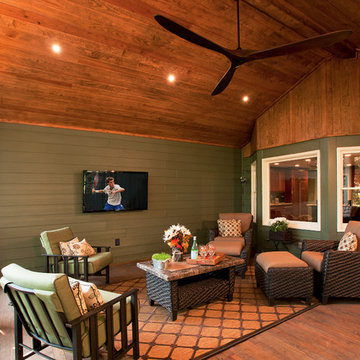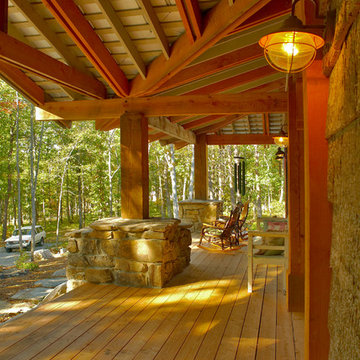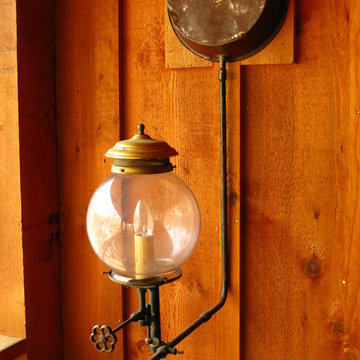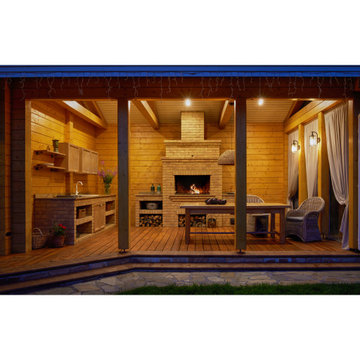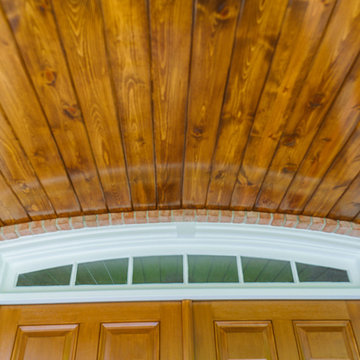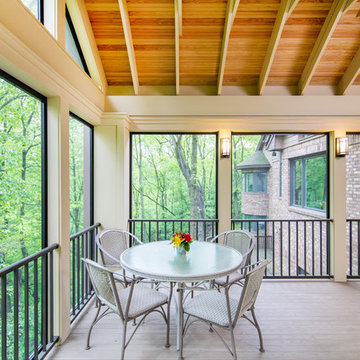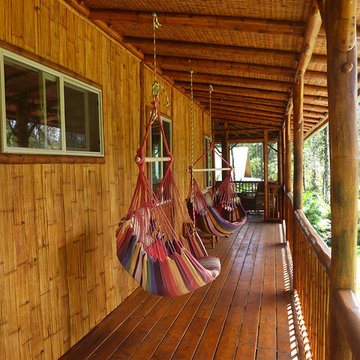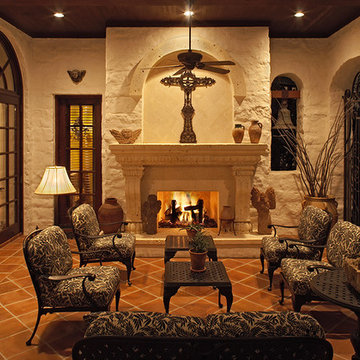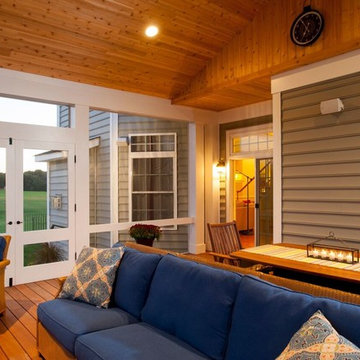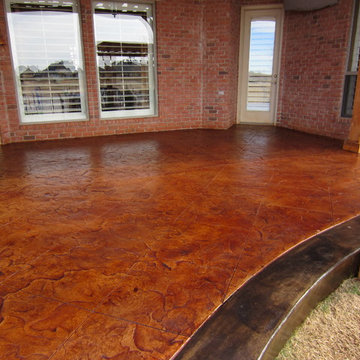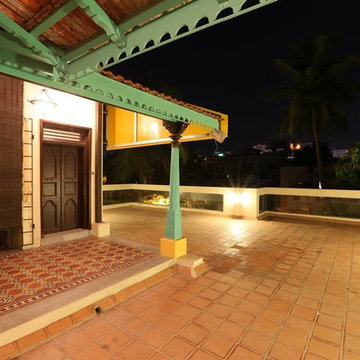Verandah Design Ideas
Refine by:
Budget
Sort by:Popular Today
161 - 180 of 1,246 photos
Item 1 of 2
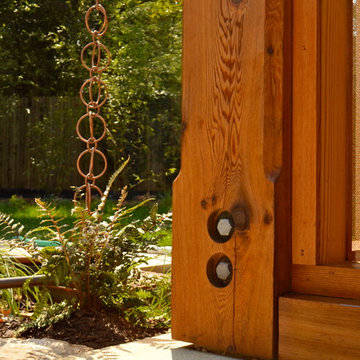
This beautiful screened in porch was handcrafted from Western Red Cedar.
Photos Credit: Archer & Buchanan Architecture
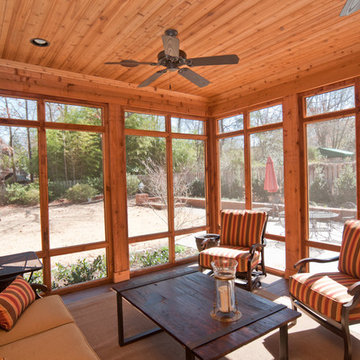
The Daniel's Porch displays a sleek rustic style while maintaining a robust, modernistic atmosphere. The screened wall feature makes this a perfect place for quiet social gatherings.
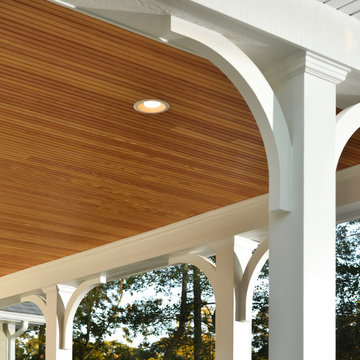
Exterior photo of Elberton Way, a Southern Living house plan (SL-1561) by architect Mitchell Ginn built by The Lewes Building Company. Photo by kam photography.
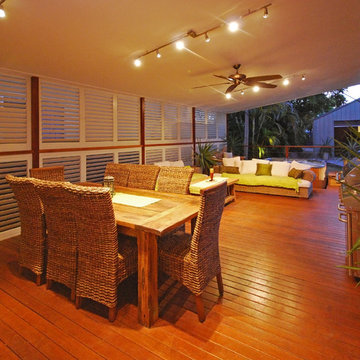
Weatherwell Aluminum shutters were used to turn this deck from an open unusable space to a luxurious outdoor living space with lounge area, dining area, and jacuzzi. The Aluminum shutters were used to create privacy from the next door neighbors. And the outlook was able to be adjusted with the moveable blades.
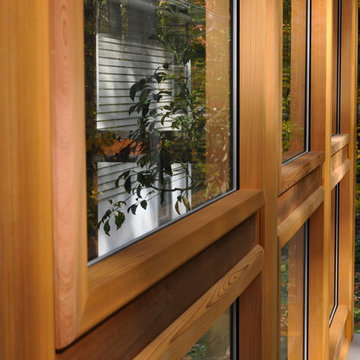
Three season porch has interchangeable glass and screen inserts to extend the season for outdoor living in Vermont.
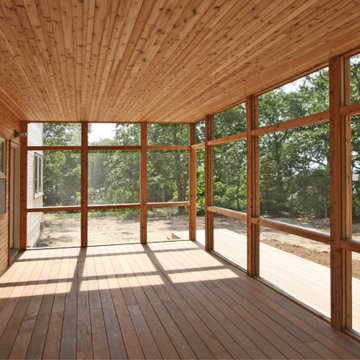
Screened porch with ipe decking, cedar posts, and knotty cedar siding and ceiling.
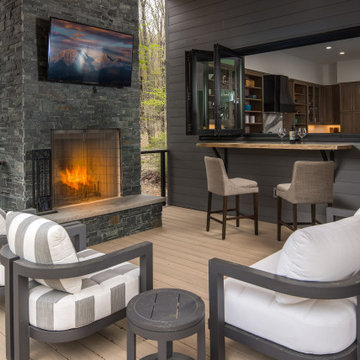
A local homeowner partnered with VPC Builders to create the mountain retreat of his dreams. The custom-built, two-level residence stands at 3200 square feet and features three bedrooms, three and a half bathrooms, a bonus room, and a two-car garage.
Upon arrival, viewers are immediately captivated by a modern double front door, unique cedar trim, and bold dark colors. The exterior showcases Cypress siding and black roofing. A thin-cut, natural stone veneer placed around the covered front porch incorporates the rustic mountain setting.
Inside the home, the natural lighting provides a bright and crisp space that compliments the recessed lighting and hickory engineered flooring. The living room boasts a reclaimed accent mantle, true steel beams, and a vaulted ceiling. The area provides an ideal space for entertaining on cooler evenings with a full steel gas fireplace.
The kitchen and dining area are visible from the living room and were custom-designed to reflect the homeowner’s passion for cooking. The kitchen harbors a double-thick island top, stunning quartz countertops, a six-burner oven, steel hood, and a full custom quartz backsplash...perfect for an aspiring chef.
The master bedroom, complete with a deck access and full bath, provides the homeowner with a private getaway. The master bathroom has a double vanity sink with a quartz countertop and a full glass steam shower. Each of the two guest rooms are fit for a queen-sized bed. They each include a full bath displaying stunning tile designs and built-in showers.
Another noteworthy attribute of the home is a covered back porch deck that features a fireplace, television mount, and a built-in bar window that connects to the kitchen.
Modern Rustic Lodge truly offers a stunning escape to the Blue Ridge Mountains. Every detail was tailored to complement the homeowner’s lifestyle and avocations. VPC is confident that this home will provide mountain adventures and lasting memories for years to come.
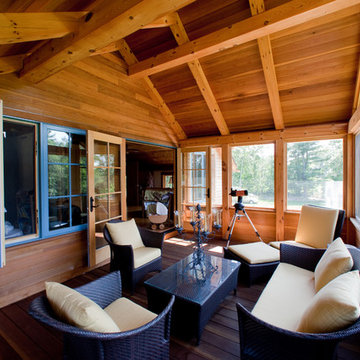
Addition and renovation of a vacation home in the hills of Heath
Massachusetts. The first floor of the home was extensively renovated
including a new kitchen, bath room and laundry room. Additions include a
breakfast nook, window bay, entry foyer, a two story screened porch and
most importantly; a 75 foot-long indoor lap pool.
The pool design is based on the upright wings of the airplane, as the owner
is an avid aviator as well as a tri-athlete. Large expanses of glass allow
natural light to stream into the year-round training space. Cedar siding
and extensive stone work ground the modern form of the building in the
natural landscape.
Verandah Design Ideas
9
