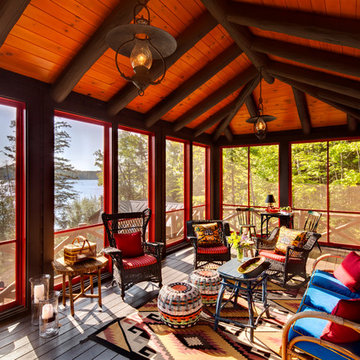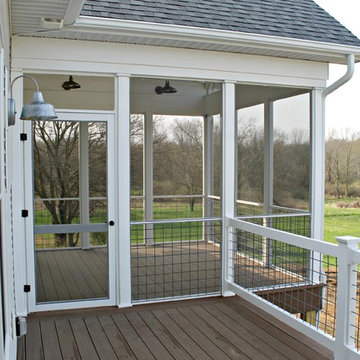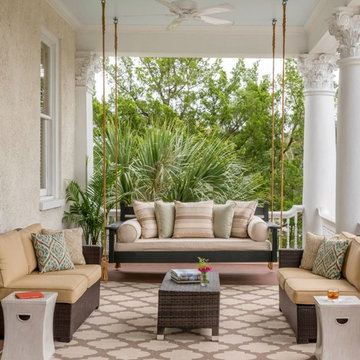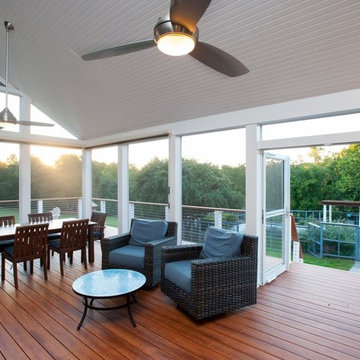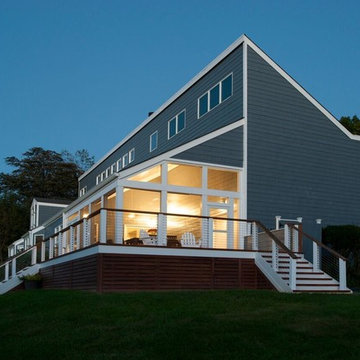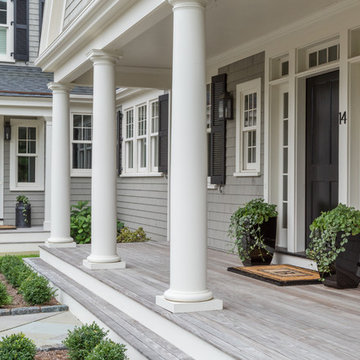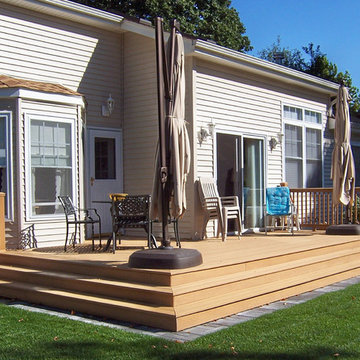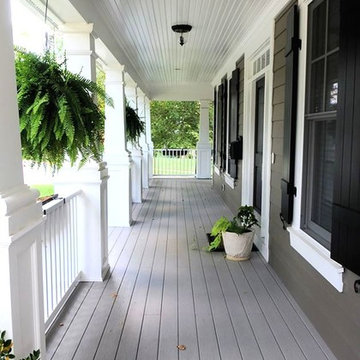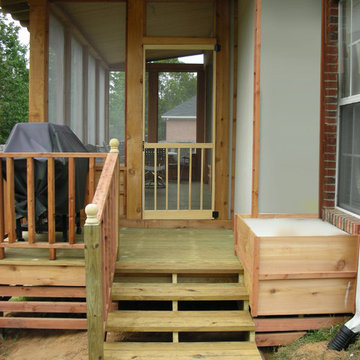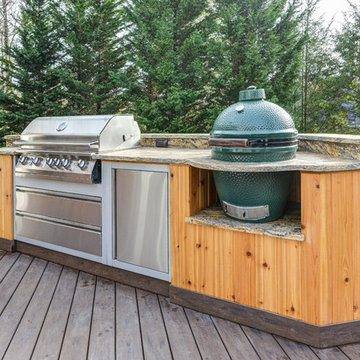Verandah Design Ideas with Decking
Refine by:
Budget
Sort by:Popular Today
41 - 60 of 11,297 photos
Item 1 of 2
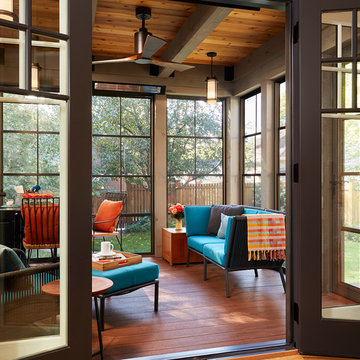
Our Minneapolis homeowners chose to embark on the new journey of retirement with a freshly remodeled home. While some retire in pure peace and quiet, our homeowners wanted to make sure they had a welcoming spot to entertain; A seasonal porch that could be used almost year-round.
The original home, built in 1928, had French doors which led down stairs to the patio below. Desiring a more intimate outdoor place to relax and entertain, MA Peterson added the seasonal porch with large scale ceiling beams. Radiant heat was installed to extend the use into the cold Minnesota months, and metal brackets were used to create a feeling of authenticity in the space. Surrounded by cypress-stained AZEK decking products and finishing the smooth look with fascia plugs, the hot tub was incorporated into the deck space.
Interiors by Brown Cow Design. Photography by Alyssa Lee Photography.
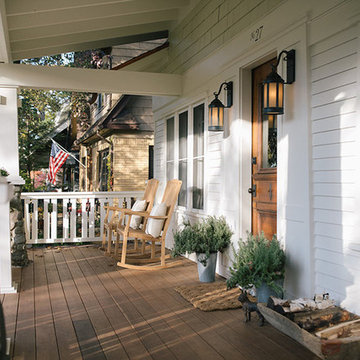
In addition to the covered porch itself, exquisite design details made this renovation all that more impressive—from the new copper and asphalt roof to the Hardiplank, clapboard, and cedar shake shingles, rustic outdoor lighting and the beautiful, panel-style front door.
Alicia Gbur Photography
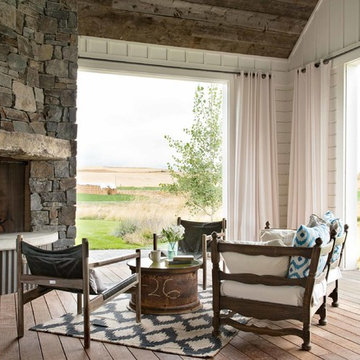
Yonder Farm Residence
Architect: Locati Architects
General Contractor: Northfork Builders
Windows: Kolbe Windows
Photography: Longview Studios, Inc.
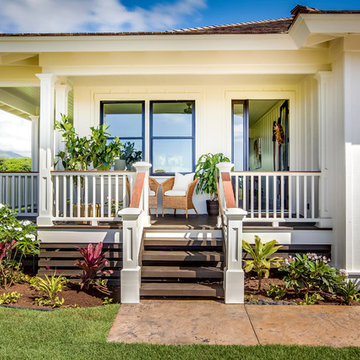
The stained concrete walk leads up to the front steps, potted plants frame the wicker outdoor furniture placed below the black framed windows. A full light door leads into the home. The board and batten walls are painted white, and contrasted by the coco brown decking and shaker roof. The bronze lanterns and carriage house garage doors continue the contrasting theme.
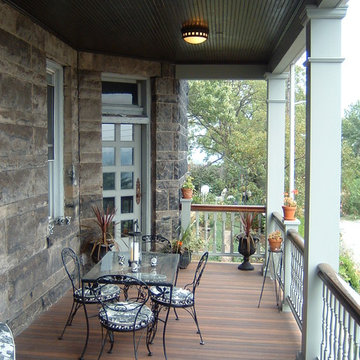
About:
Abandoned two years ago by a previous contractor, and overwhelmed by the challenges associated with building an updated porch respectful to this Queen Anne style home, J. Francis Company, LLC was referred to the customer by Maynes & Associates, Architects. Perched at the highest point on the North Side with a panoramic view is where Deb Mortillaro and Mike Gonze make their residence. Owners of the famous Dreadnought Wines and Palate Partners in the Strip District of Pittsburgh, Deb & Mike wanted a porch to use for entertaining & wine tasting parties. Design features include reuse of original porch footers, mahogany tongue & groove flooring, a railing system that compliments the original design yet complies with the code and features a clear coated Cyprus top rail. The original porch columns were most likely stone bases with wood posts that have been replaced with columns to enhance the updated look. The curved corner has been reproduced including a custom-built curved handrail. The whole porch comes together, tying in the red mahogany floor, Cyprus handrail, and stained bead board ceiling. The finished result is a breathtakingly beautiful wrap-around porch with ample room for guests and entertaining.
Testimonial:
"Our beloved porch had been taken down to be rebuilt for two years before we met the great folks at J. Francis Company. We knew this porch had great potential and all it would take was the right people to make it happen - ones with vision and great craftsmanship. In conjunction with our architect, Greg Maynes, Dave Myers of J. Francis Company guided this project along with tremendous skill and patience. His creative suggestions and practical thought made the process painless and exciting. The head carpenter JK was a marvel and added touches that made a spectacular difference.
We use our home and especially this porch to entertain both clients and friends throughout the year. They all have been anxiously waiting to hear that it is done. A pleasant surprise will be theirs when they arrive."

Perfectly settled in the shade of three majestic oak trees, this timeless homestead evokes a deep sense of belonging to the land. The Wilson Architects farmhouse design riffs on the agrarian history of the region while employing contemporary green technologies and methods. Honoring centuries-old artisan traditions and the rich local talent carrying those traditions today, the home is adorned with intricate handmade details including custom site-harvested millwork, forged iron hardware, and inventive stone masonry. Welcome family and guests comfortably in the detached garage apartment. Enjoy long range views of these ancient mountains with ample space, inside and out.
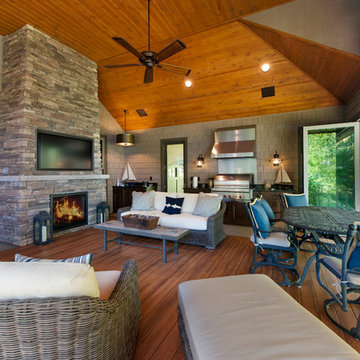
Interior shot of year round living space. Space includes: exterior grade video monitor that can withstand extreme elements and reduce glare; direct vent gas fireplace to keep space warm all year long; exterior grade grill capped with commercial grade exhaust hood, allowing client to bring grilling inside; panoramic doors system which allows space to convert from a wall of insulated glass panels to a completely open-air room; a full width screen system that retracts into the soffits; and Zuri decking, which can withstand all elements while maintaining an elegant design. Photographed by Michael Braun.
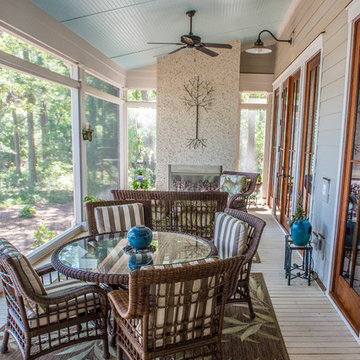
Love this outside living space...an extra living room, complete with fireplace for chillier days and fans for warmer days. This is perfect for entertaining and relaxing at home on the weekends or after work. Also love the blue ceiling - a nice touch.
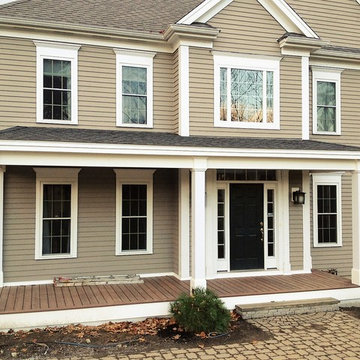
Kate Blehar
John T. Pugh, Architect, LLC is an architectural design firm located in Boston, Massachusetts. John is a registered architect, whose design work has been published and exhibited both nationally and internationally. In addition to his design accolades, John is a seasoned project manager who personally works with each client to design and craft their beautiful new residence or addition. Our firm can provide clients with seamless concept to construction close-out project delivery. If a client prefers working in a more traditional design-only basis, we warmly welcome that approach as well. “Customer first, customer focused” is our approach to every project.
Verandah Design Ideas with Decking
3
