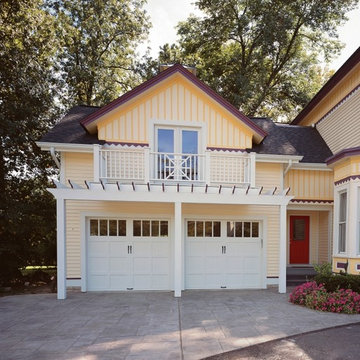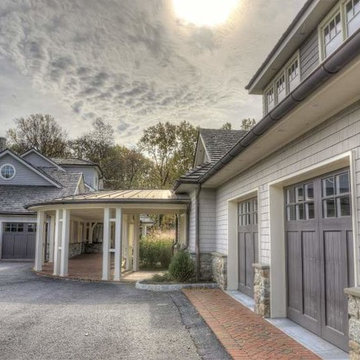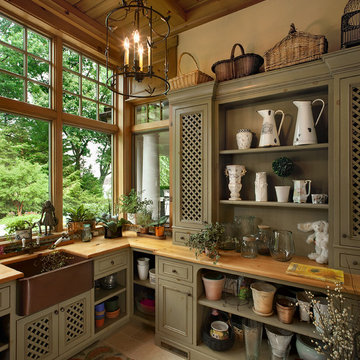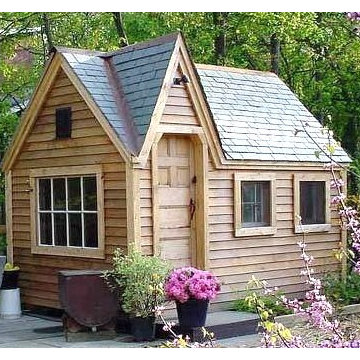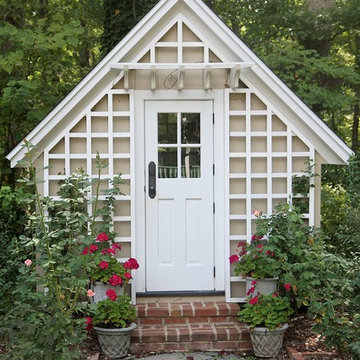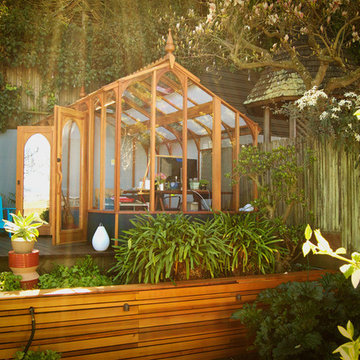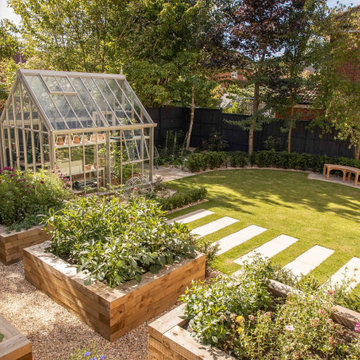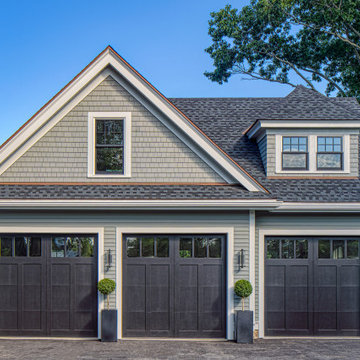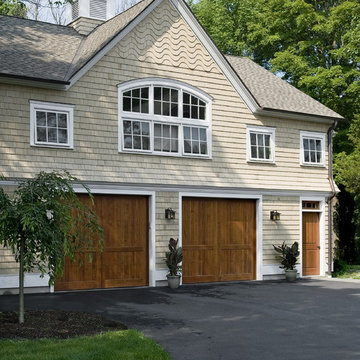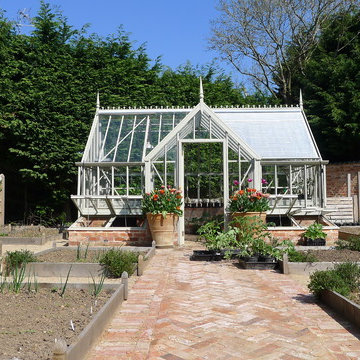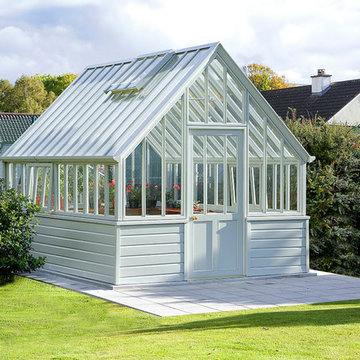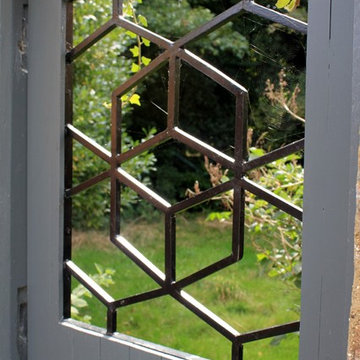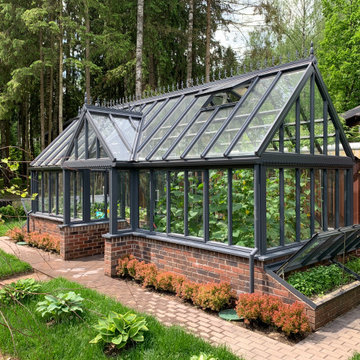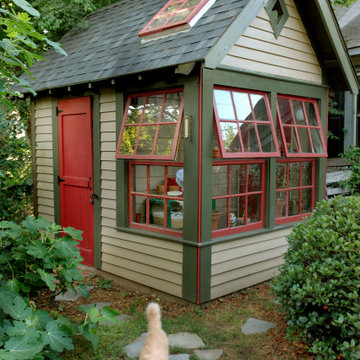Victorian Garage and Granny Flat Design Ideas
Refine by:
Budget
Sort by:Popular Today
41 - 60 of 438 photos
Item 1 of 2
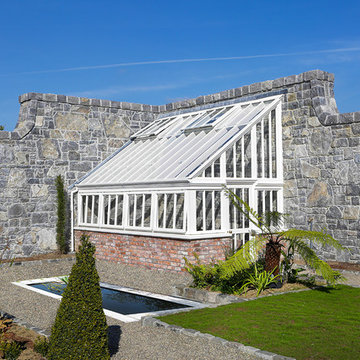
Traditional Victorian styled hardwood lean to glasshouse. This new hardwood glasshouse replaced an old glasshouse that had seen better days.
Find the right local pro for your project
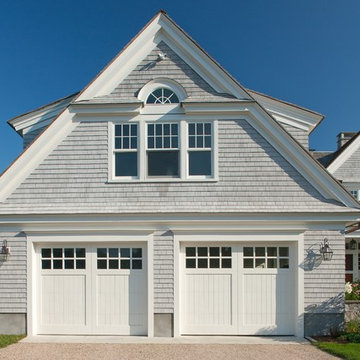
Two car garage with white trim and shingle flare. Photo by Duckham Architecture

Looking at this home today, you would never know that the project began as a poorly maintained duplex. Luckily, the homeowners saw past the worn façade and engaged our team to uncover and update the Victorian gem that lay underneath. Taking special care to preserve the historical integrity of the 100-year-old floor plan, we returned the home back to its original glory as a grand, single family home.
The project included many renovations, both small and large, including the addition of a a wraparound porch to bring the façade closer to the street, a gable with custom scrollwork to accent the new front door, and a more substantial balustrade. Windows were added to bring in more light and some interior walls were removed to open up the public spaces to accommodate the family’s lifestyle.
You can read more about the transformation of this home in Old House Journal: http://www.cummingsarchitects.com/wp-content/uploads/2011/07/Old-House-Journal-Dec.-2009.pdf
Photo Credit: Eric Roth
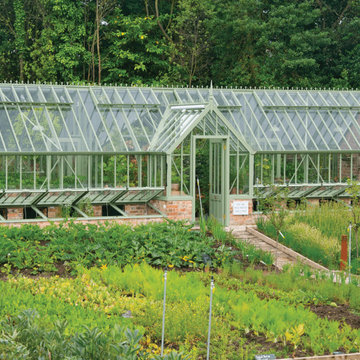
The large greenhouse at THE PIG on the Beach is at the very heart of an idyllic kitchen garden.
We worked closely with the team THE PIG on the beach to ensure the greenhouse was located in a natural setting within the garden. Attached to the wall at each gable end, the greenhouse is an integral feature of the garden.
The greenhouse is used by the Kitchen Garden team in producing crops for their home-grown menu, as well as a spot for guests to look around during their stay.
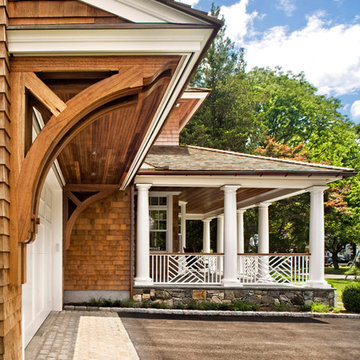
4,000 square foot shingle style home in Greenwich, CT.
Photo Credit: Robert Benson
Victorian Garage and Granny Flat Design Ideas
3


