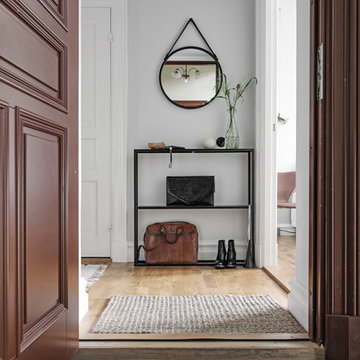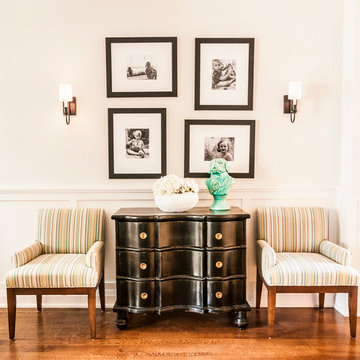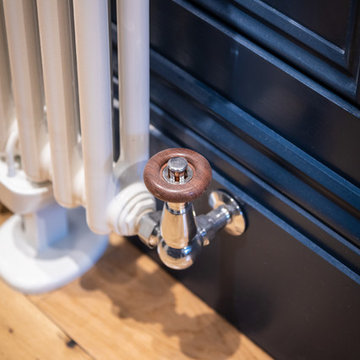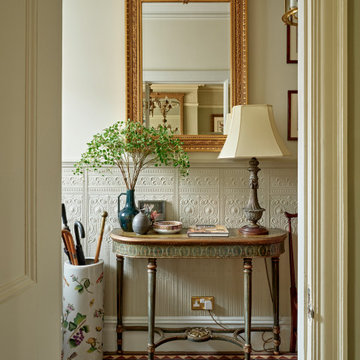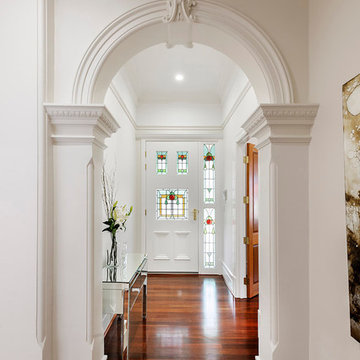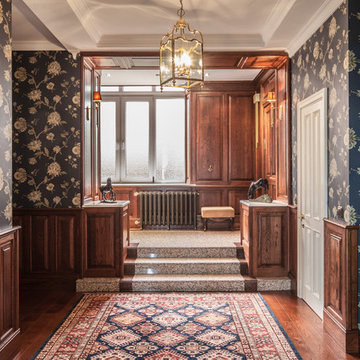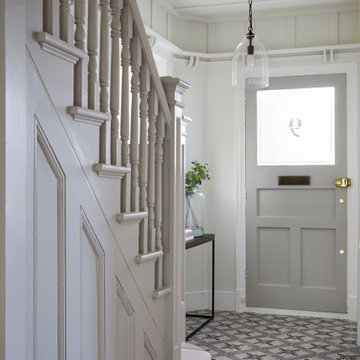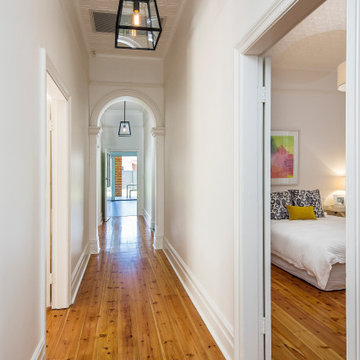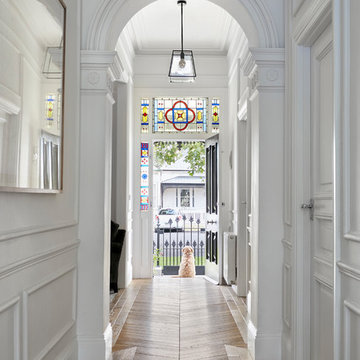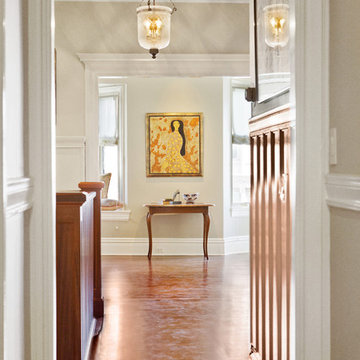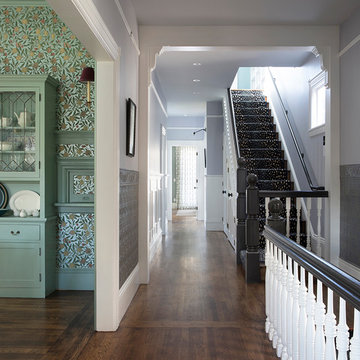Victorian Hallway Design Ideas
Refine by:
Budget
Sort by:Popular Today
161 - 180 of 1,928 photos
Item 1 of 2
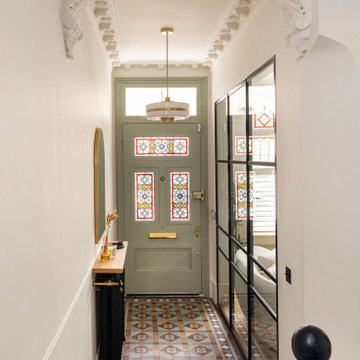
Here we cut out three panels of the entrance door to implement stained glass panes. They create a link with the original stained glass window details in the adjacent living room.
Find the right local pro for your project
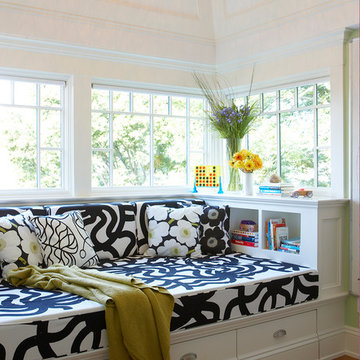
Calling this 1890 Victorian home a restoration would be an understatement. The homeowners had all four stories stripped down to the frame and rebuilt with an attached garage and an all-new roof deck. This created a design challenge to tie the garage into the existing structure without sacrificing the traditional Victorian aesthetic. To achieve the final product, a conservatory-style connection was built between the garage and house to both join them together and link each level with a stair tower. Marvin windows played a key role in complementing the curved copper roof and preserving the character and period of the house. The glass left a pleasant transition between the different levels throughout the home.
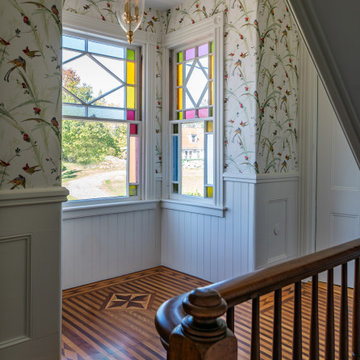
The architectural ornamentation, gabled roofs, new tower addition and stained glass windows on this stunning Victorian home are equally functional and decorative. Dating to the 1600’s, the original structure was significantly renovated during the Victorian era. The homeowners wanted to revive the elegance and detail from its historic heyday. The new tower addition features a modernized mansard roof and houses a new living room and master bedroom. Rosette details from existing interior paneling were used throughout the design, bringing cohesiveness to the interior and exterior. Ornate historic door hardware was saved and restored from the original home, and existing stained glass windows were restored and used as the inspiration for a new stained glass piece in the new stairway. Standing at the ocean’s edge, this home has been brought to renewed glory and stands as a show piece of Victorian architectural ideals.
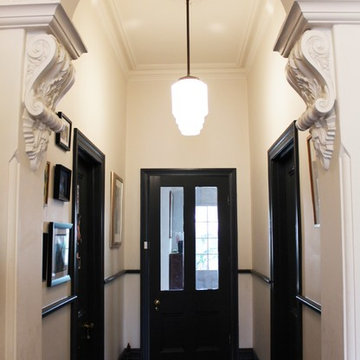
Entry to this home is a very bright & airy feel, with white walls & ceiling & then Resene Gumboot paint work for the skirting boards, internal doors & dado rails. Two beautiful beehive vintage pendant lights offset the space.. Family photos are placed in clusters on the walls to give that homely feel.
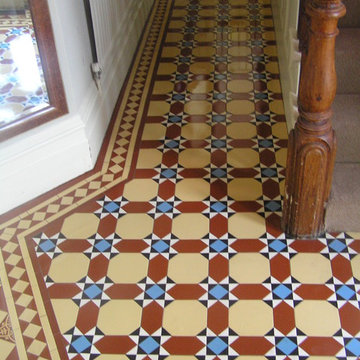
Photos by Megan Fisher.
Hallway in old London, dower white, blue, black and red with original encaustic tiles replaced in the doorways
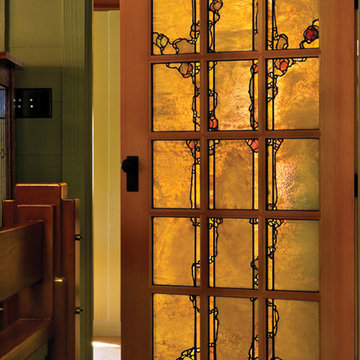
Flawless, intricate design resonates in this classic Greene-and-Greene Arts & Crafts home.
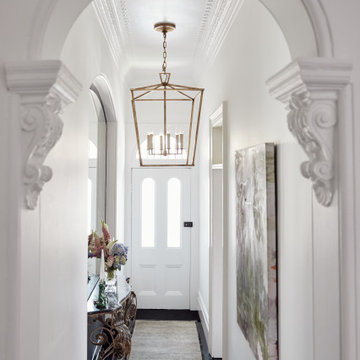
We created a light and bright entry hallway whilst retaining all of the traditional Victorian elements. With the use of paint, colour, and mirror.
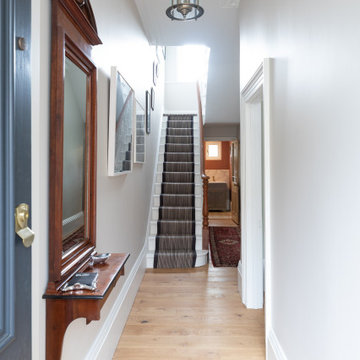
This warm and calming entryway welcomes you to this period style house, fitted with timber elements throughout. The soft grey walls are complimented by the striped stair runner, traditional pendant lantern light and picture frames which guides you to the next floor. Renovation by Absolute Project Management.
Victorian Hallway Design Ideas
9
