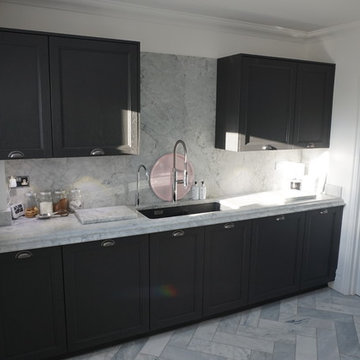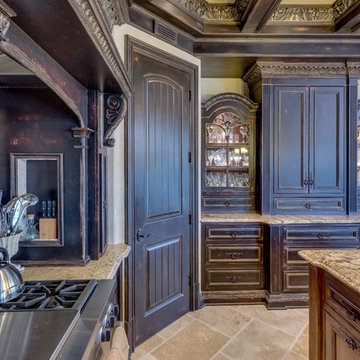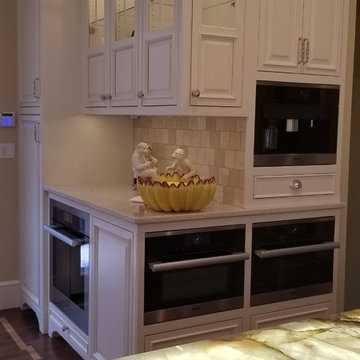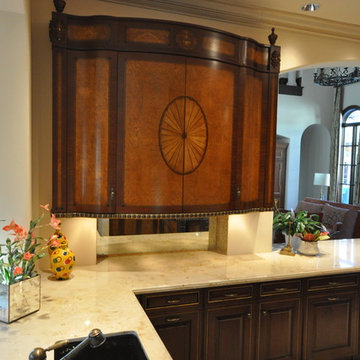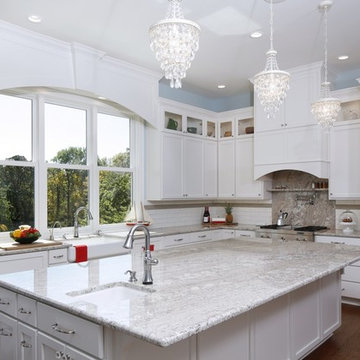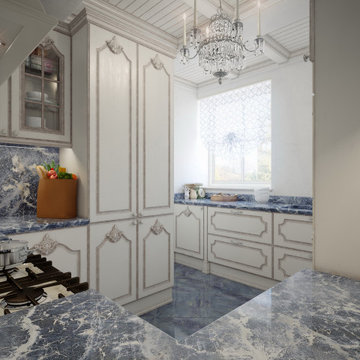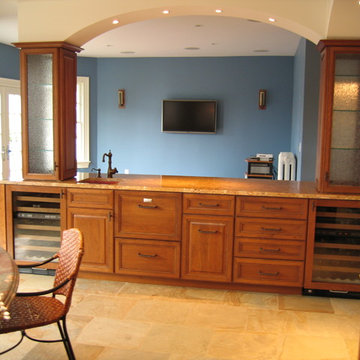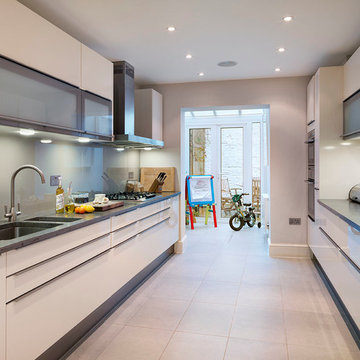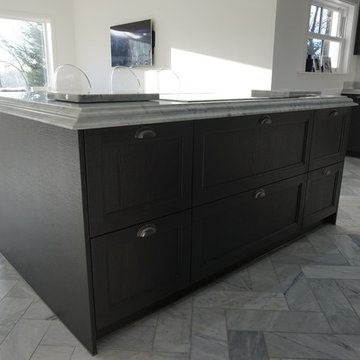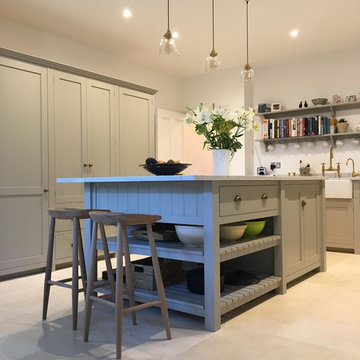Victorian Kitchen Design Ideas
Refine by:
Budget
Sort by:Popular Today
161 - 180 of 441 photos
Item 1 of 3
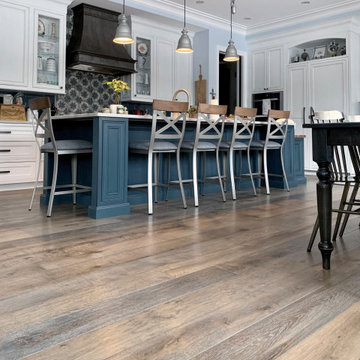
The stunning kitchen is proof a space can be comfortable yet elegant. The kitchen’s Vintage French Oak floor gives a sense of warmth & history with its reclaimed wood appearance while the bold navy blue island & off-white glazed cabinets balances the space with a sophisticated elegance. Floor: 7″ wide-plank Vintage French Oak Rustic Character Victorian Collection hand scraped pillowed edge color Komaco Lite Satin Hardwax Oil. For more information please email us at: sales@signaturehardwoods.com
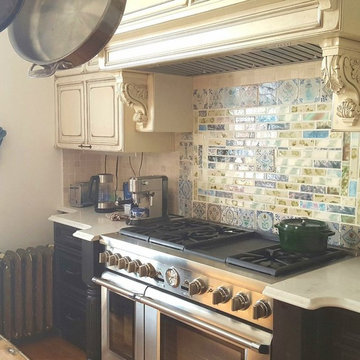
Seay is an American contemporary composer and photographer.
Gutted the kitchen and installed all new cabinetry. Designed the back splash using random Victorian fireplace tile and 17th century Delft tile.
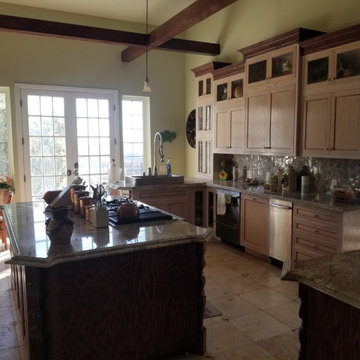
700SF kitchen with 2 granite islands and cracked granite back splash. This custom kitchen also has whitewashed cabinet along walls and Dark mocha island cabinet giving great contracts.
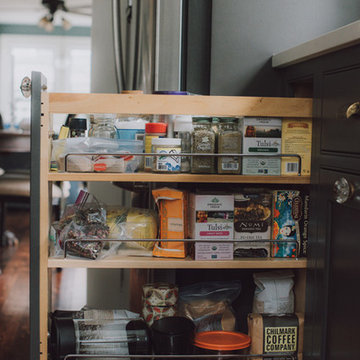
Custom kitchen featuring Starmark cabinets. The cabinets are beaded inset with custom colors selected by the interior designer.
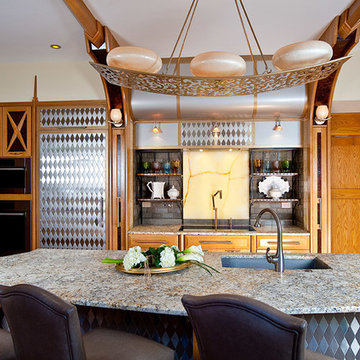
Single-wall appliance bay with gothic arch detail on ceiling. Center Island. Oversize hood with embossed stainless steel in harlequin pattern.
Michael A. Foley Photography

CLIENT GOALS
Nearly every room of this lovely Noe Valley home had been thoughtfully expanded and remodeled through its 120 years, short of the kitchen.
Through this kitchen remodel, our clients wanted to remove the barrier between the kitchen and the family room and increase usability and storage for their growing family.
DESIGN SOLUTION
The kitchen design included modification to a load-bearing wall, which allowed for the seamless integration of the family room into the kitchen and the addition of seating at the peninsula.
The kitchen layout changed considerably by incorporating the classic “triangle” (sink, range, and refrigerator), allowing for more efficient use of space.
The unique and wonderful use of color in this kitchen makes it a classic – form, and function that will be fashionable for generations to come.
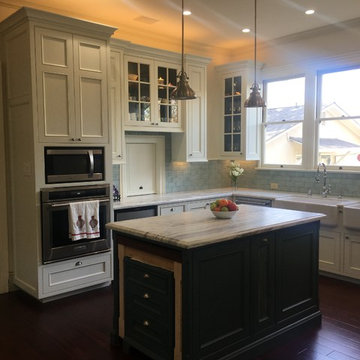
Traditional kitchen remodel, featuring double farm sink, pendant lighting, dark cherry hardwood floors, custom made cabinetry with alternating recessed and glass paneling, stainless steel appliances, center island with storage and pull out butchers block table.
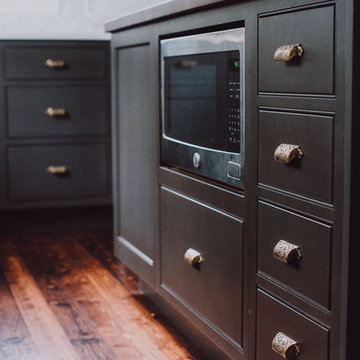
Custom kitchen featuring Starmark cabinets. The cabinets are beaded inset with custom colors selected by the interior designer.
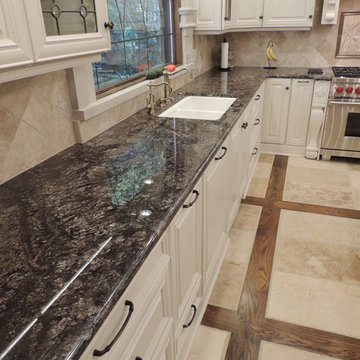
This French Provincial style kitchen was a different project for us. We had to move outside of our comfort zone and really push ourselves to meet the customer's needs. With such a style, there are many unique details, and products that made this a fun project to take on.
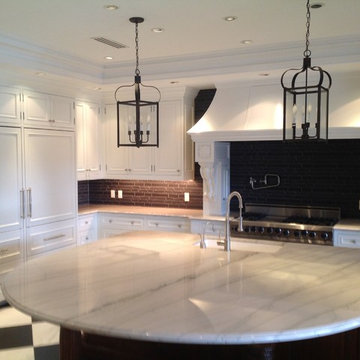
Custom made cabinets, Granite counter top, Black Slate back splash, Double refrigerator.
Victorian Kitchen Design Ideas
9
