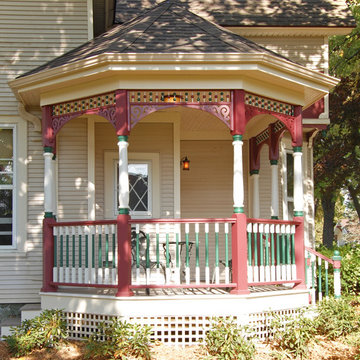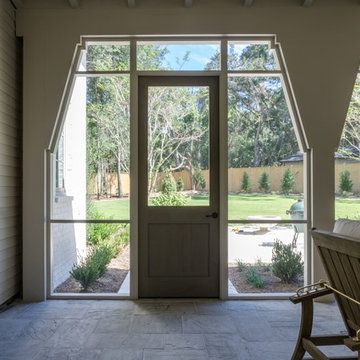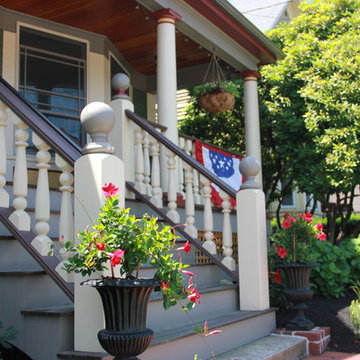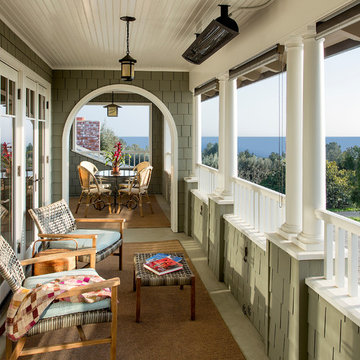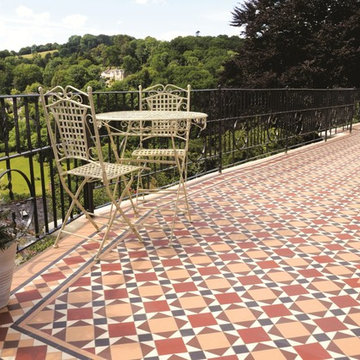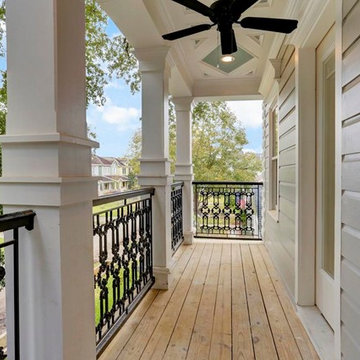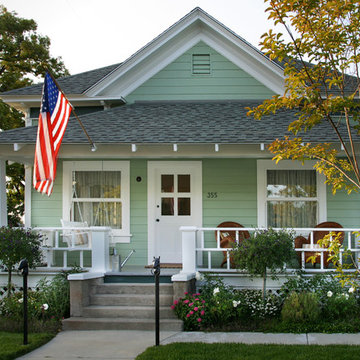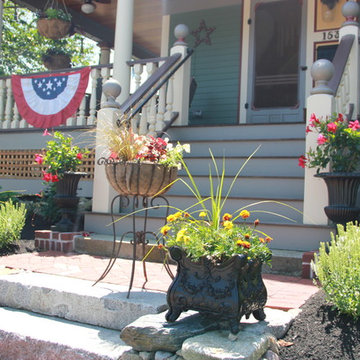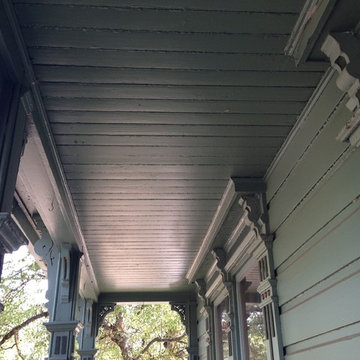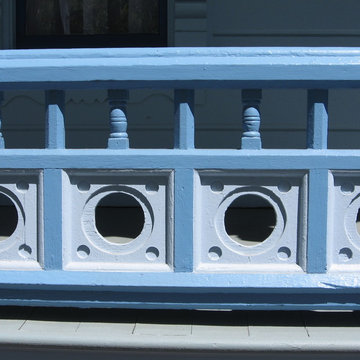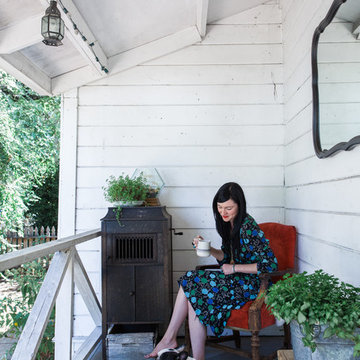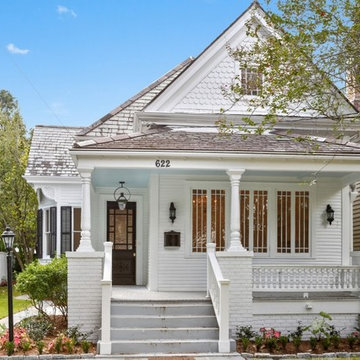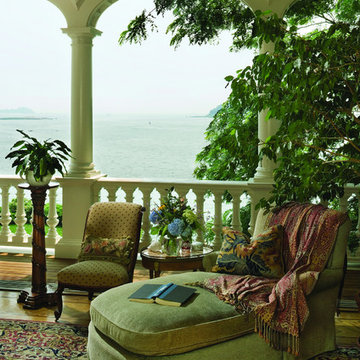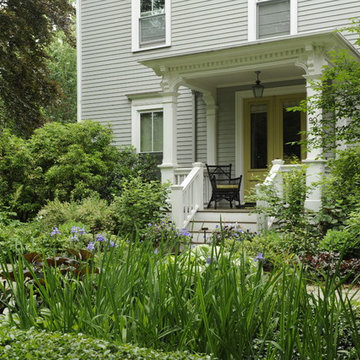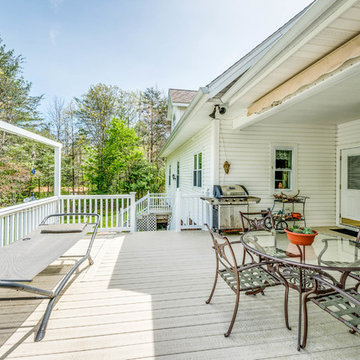Victorian Verandah Design Ideas
Refine by:
Budget
Sort by:Popular Today
121 - 140 of 825 photos
Item 1 of 2
Find the right local pro for your project
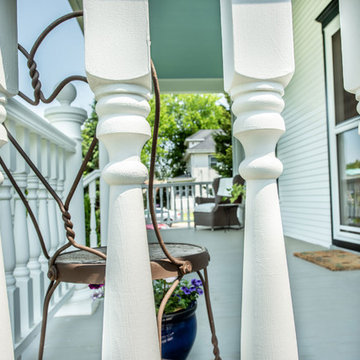
Real wood was used for railings and balusters, and the original roof structure was fully preserved.
A&J Photography, Inc.
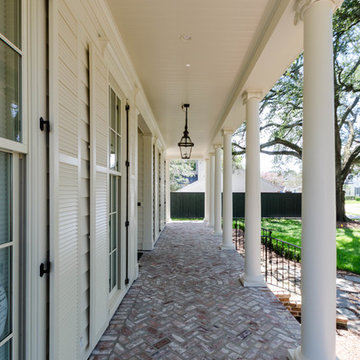
Jefferson Door supplied: exterior doors (custom Sapele mahogany), interior doors (Buffelen), windows (Marvin windows), shutters (custom Sapele mahogany), columns (HB&G), crown moulding, baseboard and door hardware (Emtek).
House was built by Hotard General Contracting, Inc.
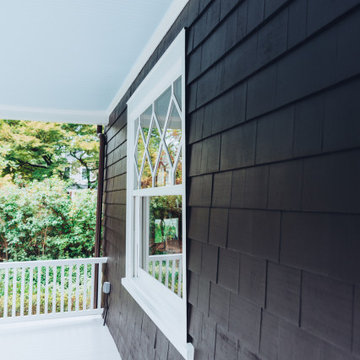
This beautiful home in Westfield, NJ needed a little front porch TLC. Anthony James Master builders came in and secured the structure by replacing the old columns with brand new custom columns. The team created custom screens for the side porch area creating two separate spaces that can be enjoyed throughout the warmer and cooler New Jersey months.
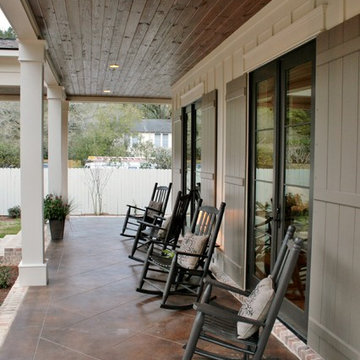
Covered front porch
| Built by Mitch Briggs | www.bobchatham.com | Copyright by Designer. |
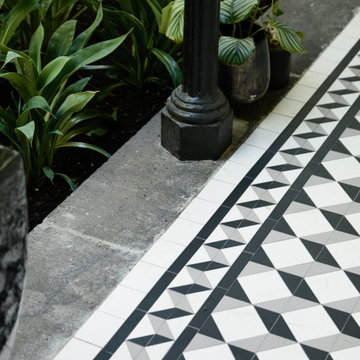
Monochromatic tiles complement the black & white colour scheme of the front facade. Original bluestone edging divides the verandah from the front garden.
Photo by Derek Swalwell.
Victorian Verandah Design Ideas
7
