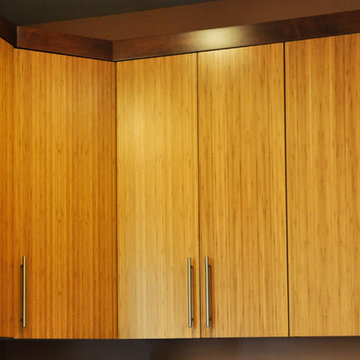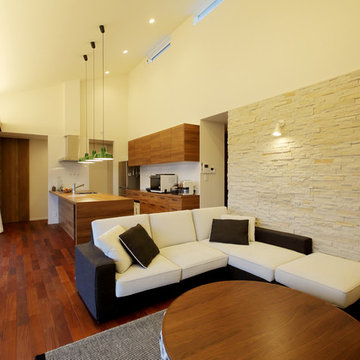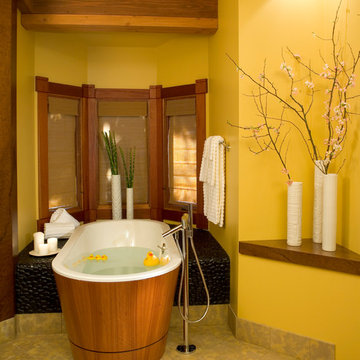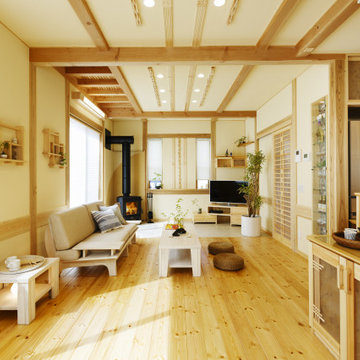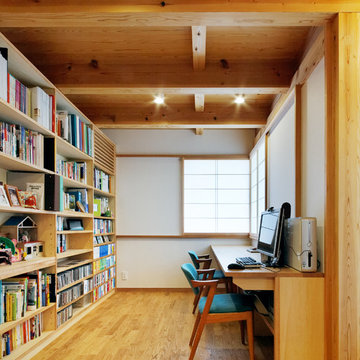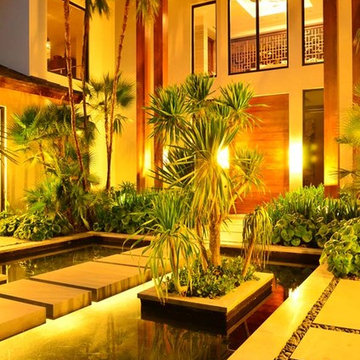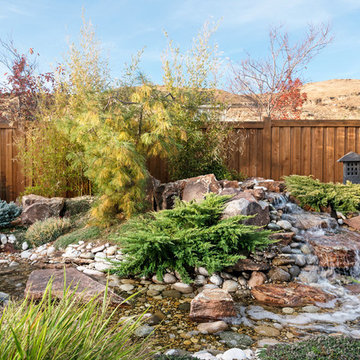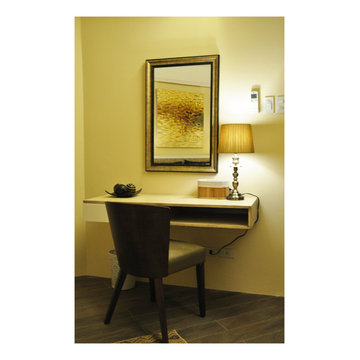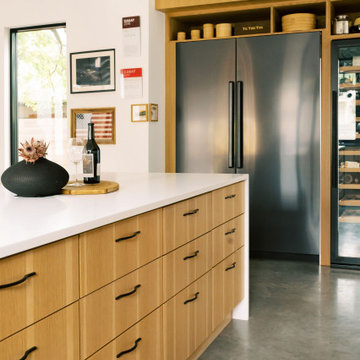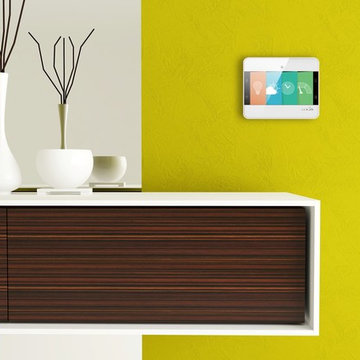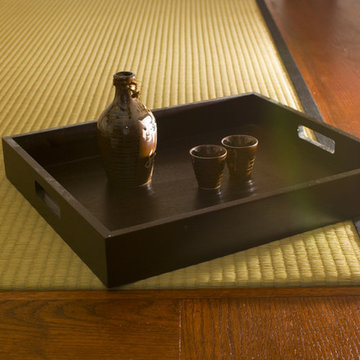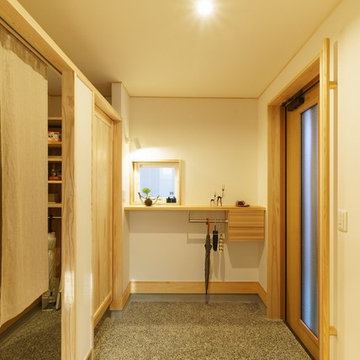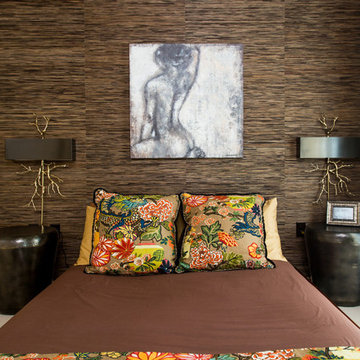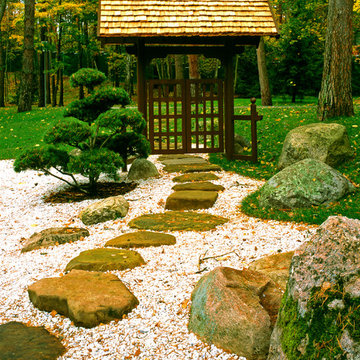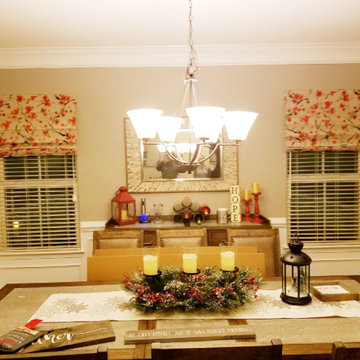2,645 Yellow Asian Home Design Photos
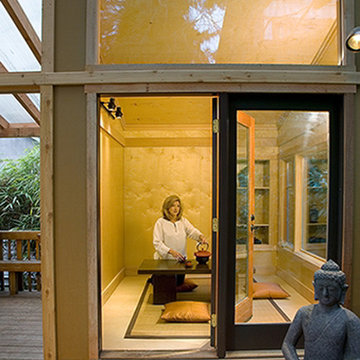
Designed by Cynthia Nolting Greif
& Joseph Greif for our personal use.
Lara Swimmer photographer
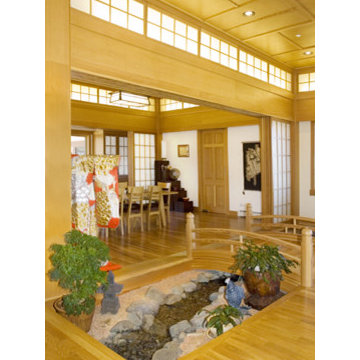
This home, located in the rolling scrub oak foothills of the Rocky Mountains, has its roots based in traditional Japanese architecture. Modified and adapted for the owner’s lifestyle, its influences draw upon the great traditions of Japanese woodwork and joinery.
The central main space of the home has a wide open floor plan. This space and others in the house can be easily adapted, however, to provide a more intimate environment through the use of 85 shoji doors located throughout the home. The use of shoji at the transom areas help diffuse both artificial and natural light throughout the space creating a light and inviting feel any time of day or night.
One unique feature is the stream that flows through the main space. Created with the use of indigenous rocks from the site and around Colorado, the stream provides a soothing background noise that permeates the entire residence. In Colorado’s arid climate, the additional humidity the stream adds to the home is another benefit.
Probably the most notable aspect of the residence is the woodwork. Traditional Japanese woodwork often utilizes Yellow Cedar in its design, however due to its scarcity and limited availability locally, Clear Vertical Grain Fir (CVGF) was chosen and a viable substitute. All of the woodwork was designed and created locally in house. Much thought and care when into creating a look and feel of traditional Japanese joinery and woodwork. Of course, truly replicating the actual techniques was not feasible or practical for the entire residence but in a few areas we were very fortunate to be able to apply some very traditional methods and tools to the process.
The entire project was a wonderful experience to be a part of. The research and techniques we discovered along the way continue to valuable lessons and guide us in our continuing projects.

Laminate Counter tops were resurfaced by Miracle Method. Trim was added above and below standard laminate counter tops as well as lighting above and below. Hardware was changed out for simple brushed nickle.
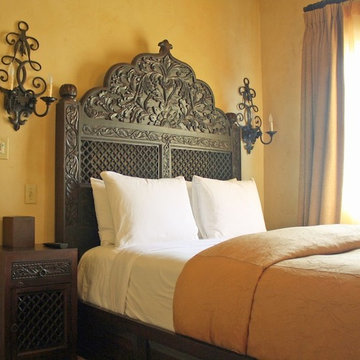
Indian Arch Lattice Headboard was hand crafted to the specifications provided. It was then imported and mounted with french cleats.
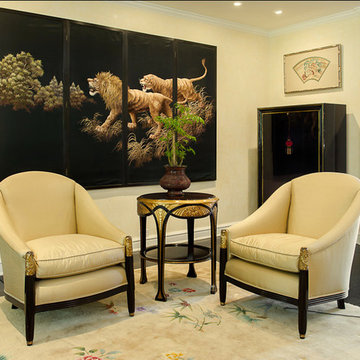
Using a lighter art deco chinese carpet gave the room a warm glow. The pair of Art Deco chairs in black lacquer and gold leaf relief carving with the gold leaf table added that high-end touch. The screen is from France 1920's and not only complimented the color scheme well but also added that chinoiserie touch to the room. The pair of cabinets that frame the french doors are in black lacquer with a red and gold decorative lantern on each front. The silk taffeta curtains in two colors added a fun, but tailored touch to the space.
2,645 Yellow Asian Home Design Photos
11



















