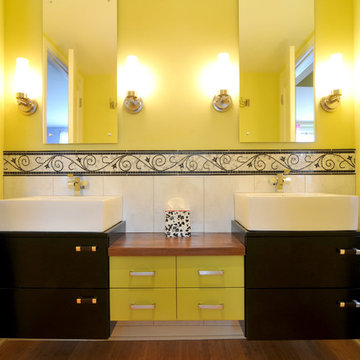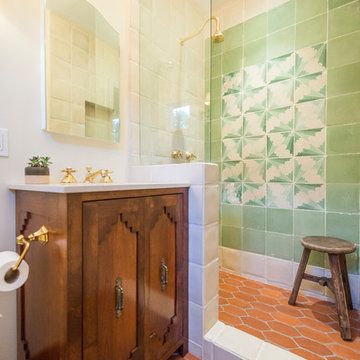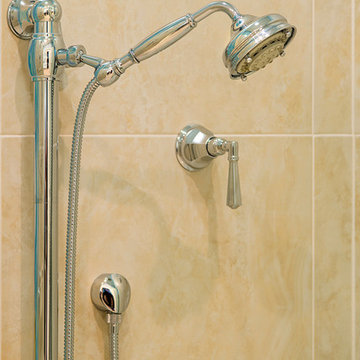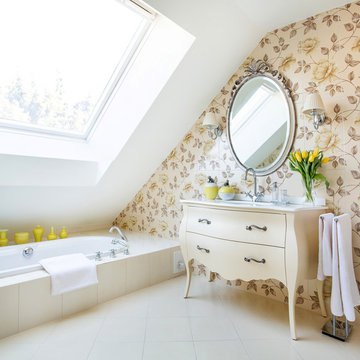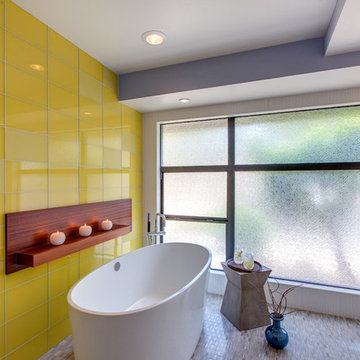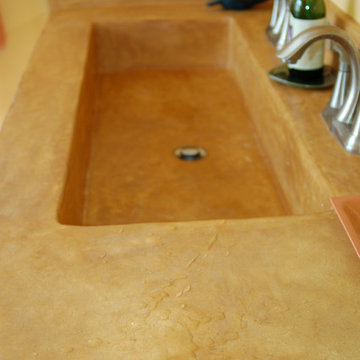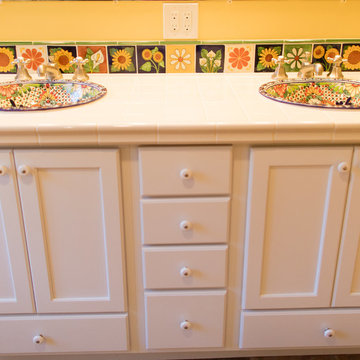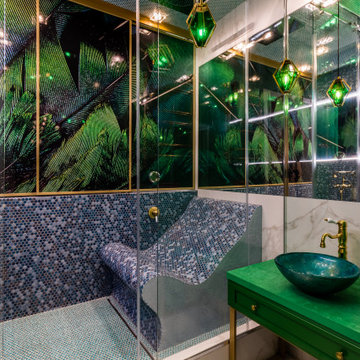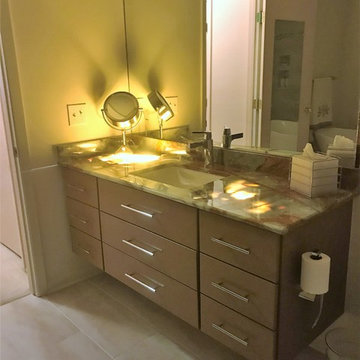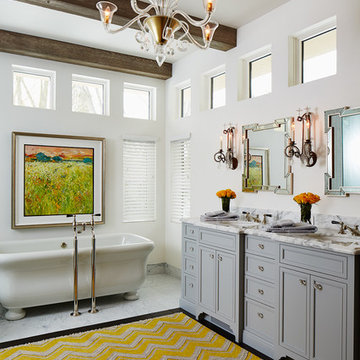Yellow Bathroom Design Ideas
Refine by:
Budget
Sort by:Popular Today
281 - 300 of 20,568 photos
Item 1 of 3
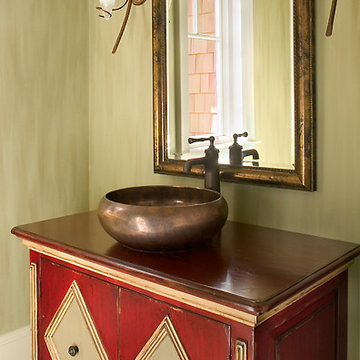
Inspired by historic homes in America’s grand old neighborhoods, the Wainsborough combines the rich character and architectural craftsmanship of the past with contemporary conveniences. Perfect for today’s busy lifestyles, the home is the perfect blend of past and present. Touches of the ever-popular Shingle Style – from the cedar lap siding to the pitched roof – imbue the home with all-American charm without sacrificing modern convenience.
Exterior highlights include stone detailing, multiple entries, transom windows and arched doorways. Inside, the home features a livable open floor plan as well as 10-foot ceilings. The kitchen, dining room and family room flow together, with a large fireplace and an inviting nearby deck. A children’s wing over the garage, a luxurious master suite and adaptable design elements give the floor plan the flexibility to adapt as a family’s needs change. “Right-size” rooms live large, but feel cozy. While the floor plan reflects a casual, family-friendly lifestyle, craftsmanship throughout includes interesting nooks and window seats, all hallmarks of the past.
The main level includes a kitchen with a timeless character and architectural flair. Designed to function as a modern gathering room reflecting the trend toward the kitchen serving as the heart of the home, it features raised panel, hand-finished cabinetry and hidden, state-of-the-art appliances. Form is as important as function, with a central square-shaped island serving as a both entertaining and workspace. Custom-designed features include a pull-out bookshelf for cookbooks as well as a pull-out table for extra seating. Other first-floor highlights include a dining area with a bay window, a welcoming hearth room with fireplace, a convenient office and a handy family mud room near the side entrance. A music room off the great room adds an elegant touch to this otherwise comfortable, casual home.
Upstairs, a large master suite and master bath ensures privacy. Three additional children’s bedrooms are located in a separate wing over the garage. The lower level features a large family room and adjacent home theater, a guest room and bath and a convenient wine and wet bar.

Midcentury Modern inspired new build home. Color, texture, pattern, interesting roof lines, wood, light!

Rustic natural Adirondack style Double vanity is custom made with birch bark and curly maple counter. Open tiled,walk in shower is made with pebble floor and bench, so space feels as if it is an outdoor room. Kohler sinks. Wooden blinds with green tape blend in with walls when closed. Joe St. Pierre photo
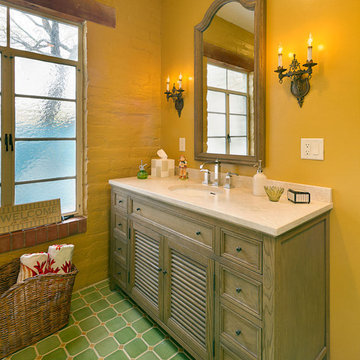
This vanity has feet giving it more of a freestanding furniture look. The grey finish is currently very popular. The weathered look of the cabinets matches the rustic feel of the block exterior wall and exposed lentel. What do you think of the yellow walls and green floor tile. Fun!
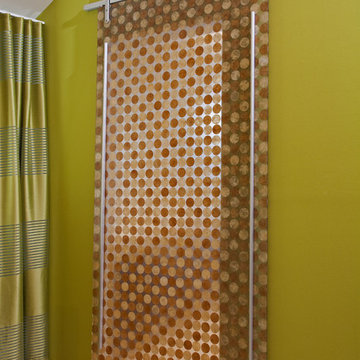
This master baths serves as a restful retreat from everyday life. The project included the removal of an existing wall to create an enlarged space and the installation of a custom 3-Form acrylic panel hung with barn door hardware to make a special entry into the new bath. Mahogany cabinetry with espresso finish, large format porcelain tile, white Carrara marble, and Lagos Azul limestone in a herringbone pattern create a relaxing atmosphere and provide the bath with contemporary style. The clean and simple soaking tub and the large, custom frameless glass shower add to the tranquility and spa-like feel of the space.
Photo: Randl Bye Photography
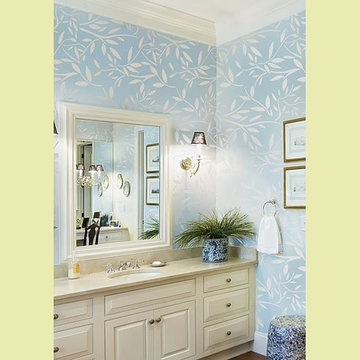
Our Vines wall stencil from the Kathy Peterson "Inspired Stencil Collection" will add a nice touch to a accent wall, or even in the entire room. Anybody can achieve fantastic results using stencils without the hassle or cost of wallpaper!
https://www.cuttingedgestencils.com/vines-stencil-kathy-peterson.html?category_id=1021
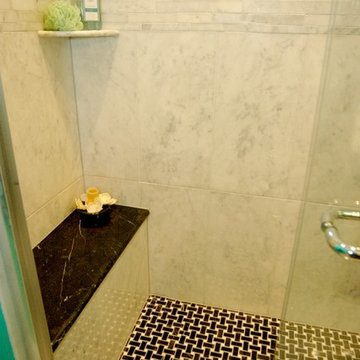
This bathroom is designed with guests in mind. The vibrant choice of Dark accent accessories has a wonderful play on the Turquoise Blue wall color. A spacious shower is designed to give this otherwise small space added interest. The combination of turquoise and Calcutta marble is both feminine and energetic. Add Black and Chrome accents to keep the palette fresh.
The gorgeous turquoise blue guest bathroom design with turquoise blue wall color, beaded beveled Antique Bronze mirror, Black bathroom vanity cabinet with White Carrara marble countertops, Nero Marquina Marble bench seat and entry shower curb, and Antique Bronze light fixture, creates a simple and sophisticated. The Antique Bronze mirror adds a unique and dynamic element to the space. The White Carrara marble counters and honed Nero Marquina Marble bench seat and entry shower curb, with the white tiles and basket weave shower floor creates a bathroom that is both modern and traditional. The use of dark wood with White Carrara marble countertops gives a classic look. White Calacatta marble covers the shower wall and the flooring in this sophisticated bathroom, which complements the white marble. The sophisticated materials give this bathroom an elegant style.
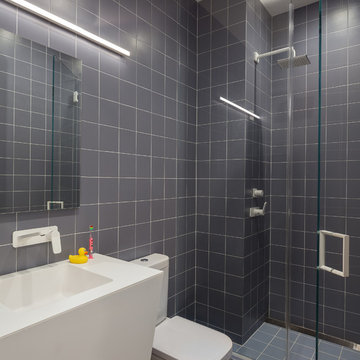
Blue and white bathroom - transformed from a powder room to a full bathroom.
Photo By Brad Dickson
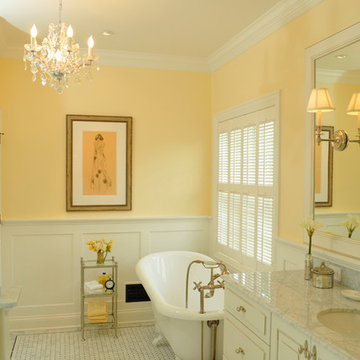
If ever there was an ugly duckling, this master bath was it. While the master bedroom was spacious, the bath was anything but with its 30” shower, ugly cabinetry and angles everywhere. To become a beautiful swan, a bath with enlarged shower open to natural light and classic design materials that reflect the homeowners’ Parisian leanings was conceived. After all, some fairy tales do have a happy ending.
By eliminating an angled walk-in closet and relocating the commode, valuable space was freed to make an enlarged shower with telescoped walls resulting in room for toiletries hidden from view, a bench seat, and a more gracious opening into the bath from the bedroom. Also key was the decision for a single vanity thereby allowing for two small closets for linens and clothing. A lovely palette of white, black, and yellow keep things airy and refined. Charming details in the wainscot, crown molding, and six-panel doors as well as cabinet hardware, Laurent door style and styled vanity feet continue the theme. Custom glass shower walls permit the bather to bask in natural light and feel less closed in; and beautiful carrera marble with black detailing are the perfect foil to the polished nickel fixtures in this luxurious master bath.
Designed by: The Kitchen Studio of Glen Ellyn
Photography by: Carlos Vergara
For more information on kitchen and bath design ideas go to: www.kitchenstudio-ge.com
URL http://www.kitchenstudio-ge.com
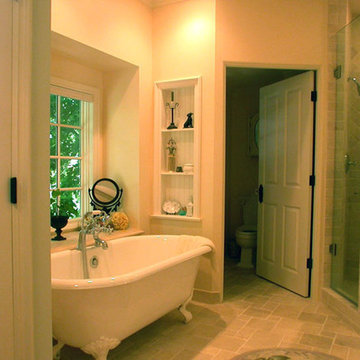
Complete renovation of this master bath and dressing area included adding the bay window bump out with a large marble topped ledge for display and keeping bath time necessities within arm's reach. A pair of bead-board backed niches add more display space. Room for the toilet enclosure was borrowed from a closet in an adjacent bedroom.
Yellow Bathroom Design Ideas
15
