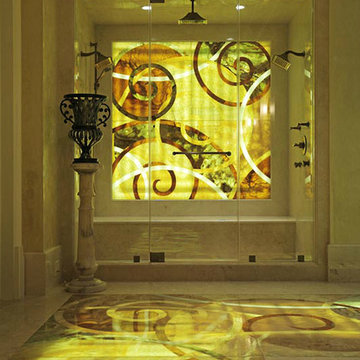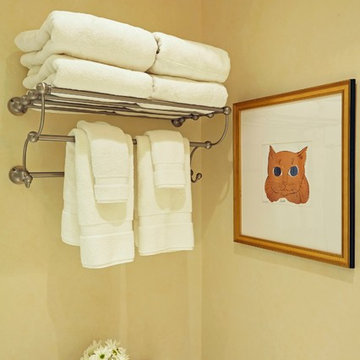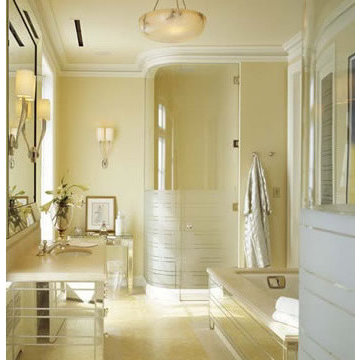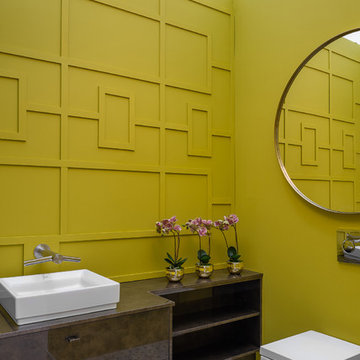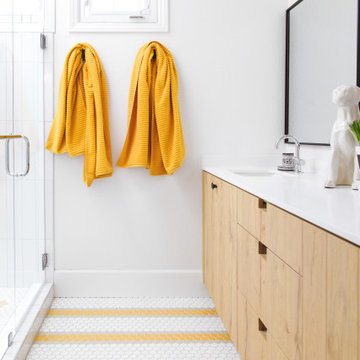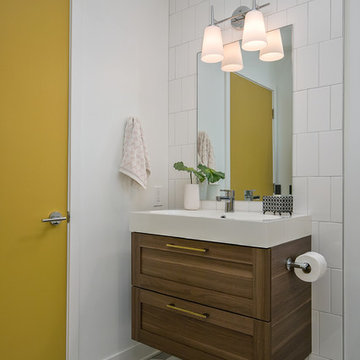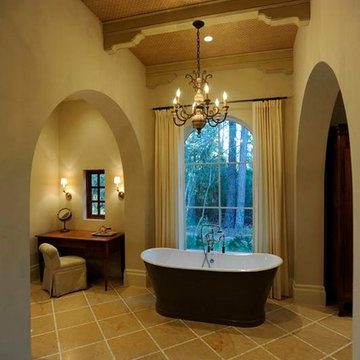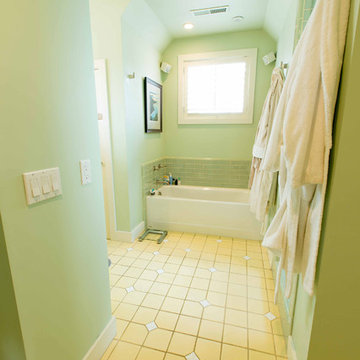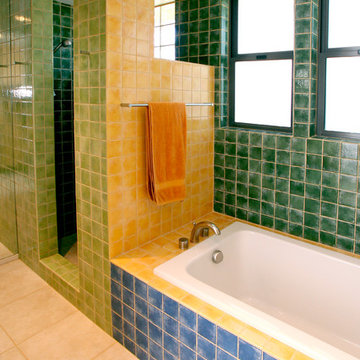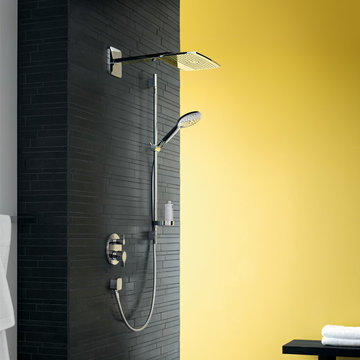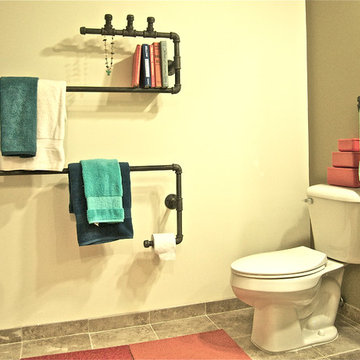Yellow Bathroom Design Ideas
Refine by:
Budget
Sort by:Popular Today
141 - 160 of 20,565 photos
Item 1 of 3

The Sater Design Collection's luxury, European home plan "Trissino" (Plan #6937). saterdesign.com
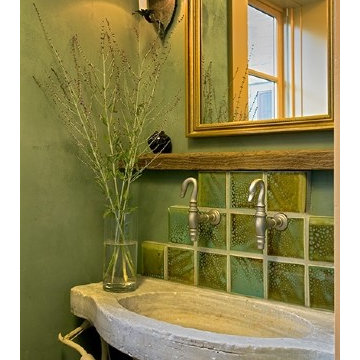
These details of past projects show DPF's intention and desire to integrate design, color, materials, and decorative finishing for the unity of the whole design.
Photography by Rob Karosis
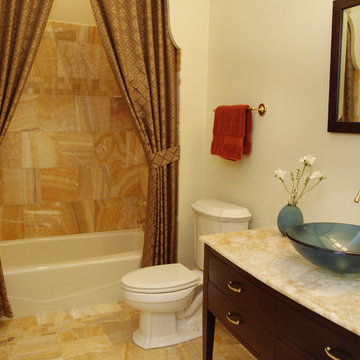
We did this whole bathroom in honey onyx marble including the solid slab countertop. We custom built the vanity and included lights inside the top drawers so when lit the countertop is like a beautiful night light.
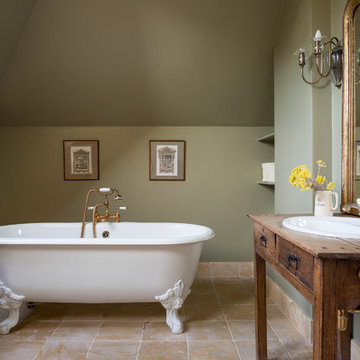
#interiordesigns #interiordesigning #interiordecor #interiordecoration #interiorinspiration #interiordesignideas #homebeautiful #homedesign #homestyling #passion4interiors #design #colour #hometour #decor #interior4all #detailscount #renovation #homerenovation #interiordesigner #interior #homedecor #lovelyinterior #interiorstyle #interiorinspo #interiorideas #interiorlover #interiorproject #kriklainteriordesign #sidetable #armchair #tablelamp #sofa #art #coffeetable #countyhouse #woodfloor #london #bathroom #wood
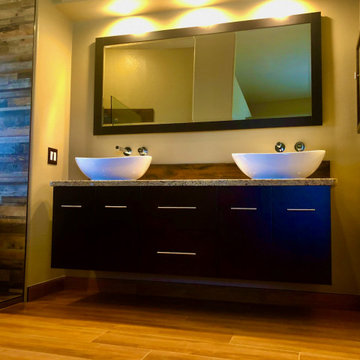
Complete Master Bathroom remodel... Warm wood look tile, with walk-in shower featuring 3 shower heads plus rain head. freestanding bathtub, wall mounted faucets, vessel sinks and floating vanity.
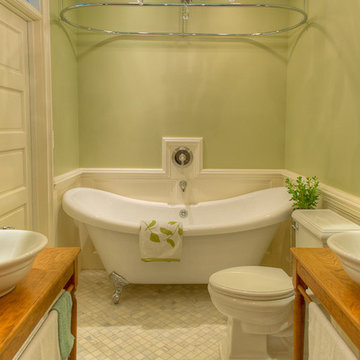
2 time Award winning bathroom in DC. To keep within the style of the house a claw foot tub was installed. Custom molding was used around the tub instead of tile. Custom cabinets were made of medium wood to fit the small space. Vessel sinks were mounted on top. Crystal accents were used through out to add a little shine to the space.
Capital Area Construction
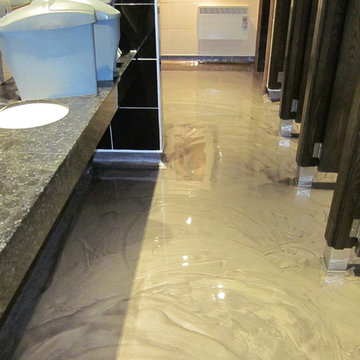
Call Resin Floors North East on 0191 9033475 we supply and install state of the art seamless resin flooring systems, polished concrete flooring, seamless resin bound paving, resin bound stone surfacing systems, decorative aggregates, resin drives, resin driveways, resin paving, resin bonded aggregates, resin bound paths, resin bound patios, resin bonded gravel, stone carpets, epoxy flooring, polyurethane flooring, acrylic flooring, polyaspartic flooring, industrial floor and wall coatings throughout the North East in Newcastle, County Durham, Sunderland, Washington, Middlesbrough, Morpeth, Jarrow, Longbenton, Benton, Tynemouth, Newton Aycliffe, Moorside, Forest Hall, Chester le Street, Hetton le Hole, Cullercoats, Darlington, Gateshead, South Shields, North Shields, Stockton on Tees, Redcar, Peterlee, Easington, Stanley, Hexham, Northumberland, Teesside, Billingham, Berwick, Consett, Newton Aycliffe, Sedgfield, Bishop Auckland, Crook, Spennymoor, North Tyneside, Ashington, South Tyneside, Boldon, Cleadon, Whitburn, Alnwick, Carlisle, Cumbria, York, Whitby, North Yorkshire, Thirsk, Ripon, Richmond, Seaham, Yarm, Skipton, Catterick, Wetherby Tyne and Wear, Leeds West Yorkshire, South East England, North, East, South, West, Central London and throughout the UK offering an unrivaled nationwide service. Contact us and we will be pleased to discuss your requirements, provide detailed specifications and samples or a free quotation.
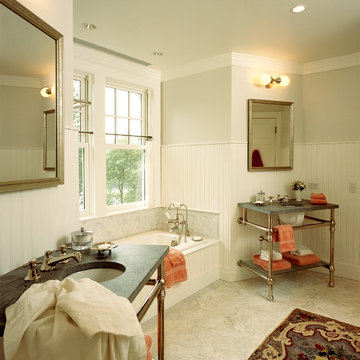
Salisbury, CT
This 4,000 square foot vacation house in northwest Connecticut sits on a small promontory with views across a lake to hills beyond. While the site was extraordinary, the owner’s existing house had no redeeming value. It was demolished, and its foundations provided the base for this house.
The new house rises from a stone base set into the hillside. A guest bedroom, recreation room and wine cellar are located in this half cellar with views toward the lake. Above the house steps back creating a terrace across the entire length of the house with a covered dining porch at one end and steps down to the lawn at the other end.
This main portion of the house is sided with wood clapboard and detailed simply to recall the 19th century farmhouses in the area. Large windows and ‘french’ doors open the living room and family room to the terrace and view. A large kitchen is open to the family room and also serves a formal dining room on the entrance side of the house. On the second floor a there is a spacious master suite and three additional bedrooms. A new ‘carriage house’ garage thirty feet from the main house was built and the driveway and topography altered to create a new sense of approach and entry.
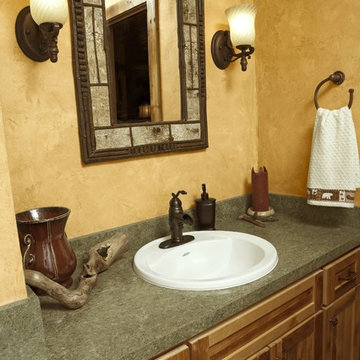
The cabinets are made from reclaimed white barn board. For this special job, no wood was joined, every edge was eased to look worn with a wavering block plane. Knots, bullet holes, gouges, old paint, saw marks and every other imperfection were embraced and showcased for the story they represented. Nothing looks new.
There is nothing more incongruous than when a room is rustic but the sheetrock walls are left smooth - especially when the wall are left white. To give the walls an aged look we used a two-tone yellow-gold, coarse Venetian plaster.
PHOTO CREDIT: John Ray
Yellow Bathroom Design Ideas
8
