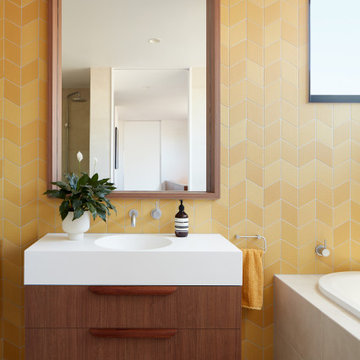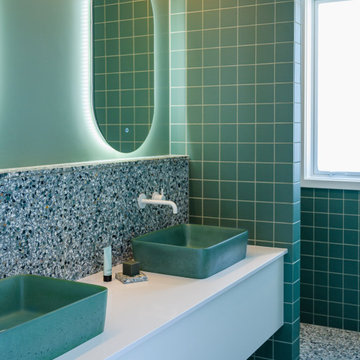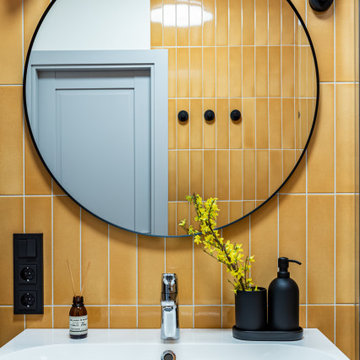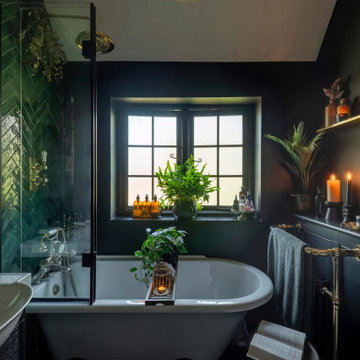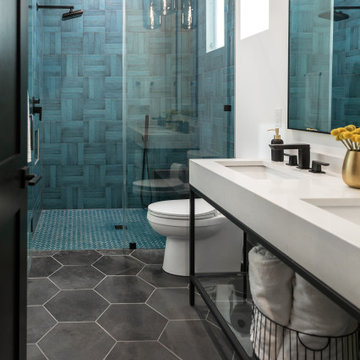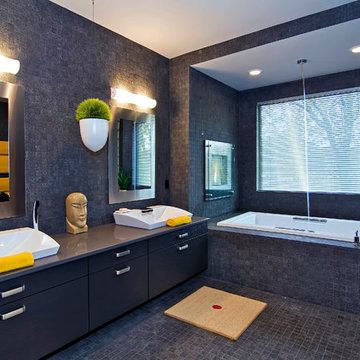Yellow Bathroom Design Ideas
Refine by:
Budget
Sort by:Popular Today
1 - 20 of 20,562 photos
Item 1 of 3

The detailed plans for this bathroom can be purchased here: https://www.changeyourbathroom.com/shop/sensational-spa-bathroom-plans/
Contemporary bathroom with mosaic marble on the floors, porcelain on the walls, no pulls on the vanity, mirrors with built in lighting, black counter top, complete rearranging of this floor plan.
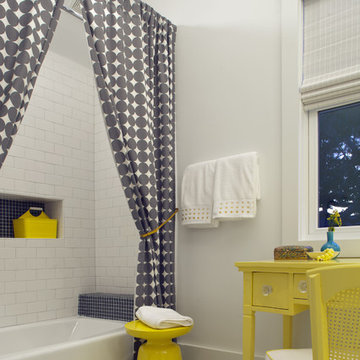
Wall Color: Super White - Benjamin Moore
Floors: Painted 2.5" porch grade, tongue-in-groove wood.
Floor Color: Sterling 1591 - Benjamin Moore

Here are a couple of examples of bathrooms at this project, which have a 'traditional' aesthetic. All tiling and panelling has been very carefully set-out so as to minimise cut joints.
Built-in storage and niches have been introduced, where appropriate, to provide discreet storage and additional interest.
Photographer: Nick Smith
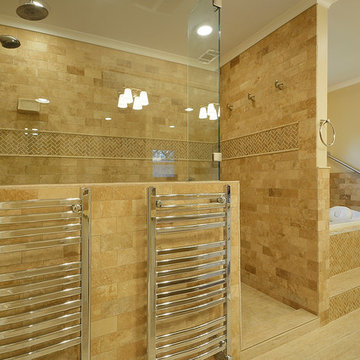
Towel Warmers set under frameless shower glass. The crown moulding was continued through the shower area.
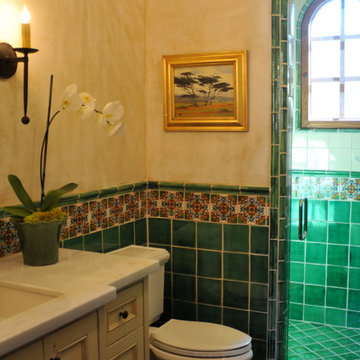
Photo credit: Melanie Giolitti. Completed while lead interior designer for Eric Miller Architects.
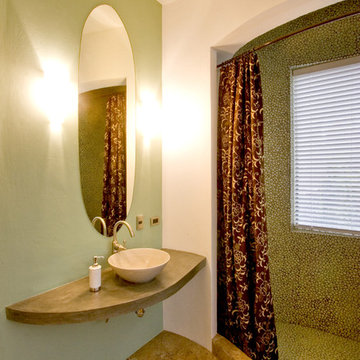
Nestled into the quiet middle of a block in the historic center of the beautiful colonial town of San Miguel de Allende, this 4,500 square foot courtyard home is accessed through lush gardens with trickling fountains and a luminous lap-pool. The living, dining, kitchen, library and master suite on the ground floor open onto a series of plant filled patios that flood each space with light that changes throughout the day. Elliptical domes and hewn wooden beams sculpt the ceilings, reflecting soft colors onto curving walls. A long, narrow stairway wrapped with windows and skylights is a serene connection to the second floor ''Moroccan' inspired suite with domed fireplace and hand-sculpted tub, and "French Country" inspired suite with a sunny balcony and oval shower. A curving bridge flies through the high living room with sparkling glass railings and overlooks onto sensuously shaped built in sofas. At the third floor windows wrap every space with balconies, light and views, linking indoors to the distant mountains, the morning sun and the bubbling jacuzzi. At the rooftop terrace domes and chimneys join the cozy seating for intimate gatherings.

Design Objectives:
- Create a restful getaway
- Create updated contemporary feel
- Provide a large soaking tub
- Take advantage of soaring vaulted ceiling to create drama
Special Features
- Ceiling mounted pendant lighting on angled vaulted ceiling
- Wall hung vanities with lighted toe kick
- Custom plinth block provides deck for roman faucet
- Easy to maintain porcelain tile floor & quartz countertops
- Rainhead & personal body sprays in bath
Cabinetry: Jay Rambo, Door style - Torino, Finish - Canadian Oak.
Tile: Main floor - Exedra Calacatta Silk, Shower floor - Exedra Calacatta, Shower walls, plinth & ceiling - Exedra Callacatta Silk
Plumbing: Tub - MTI, Faucets - Danze, Sinks - Kohler, Toilet - Toto
Countertops: Material - Silestone Hanstone Bianco Canvas, Edge profile - Square
Designed by: Susan Klimala, CKD, CBD
Photo by: Dawn Jackman
For more information on kitchen and bath design ideas go to: www.kitchenstudio-ge.com
Yellow Bathroom Design Ideas
1
